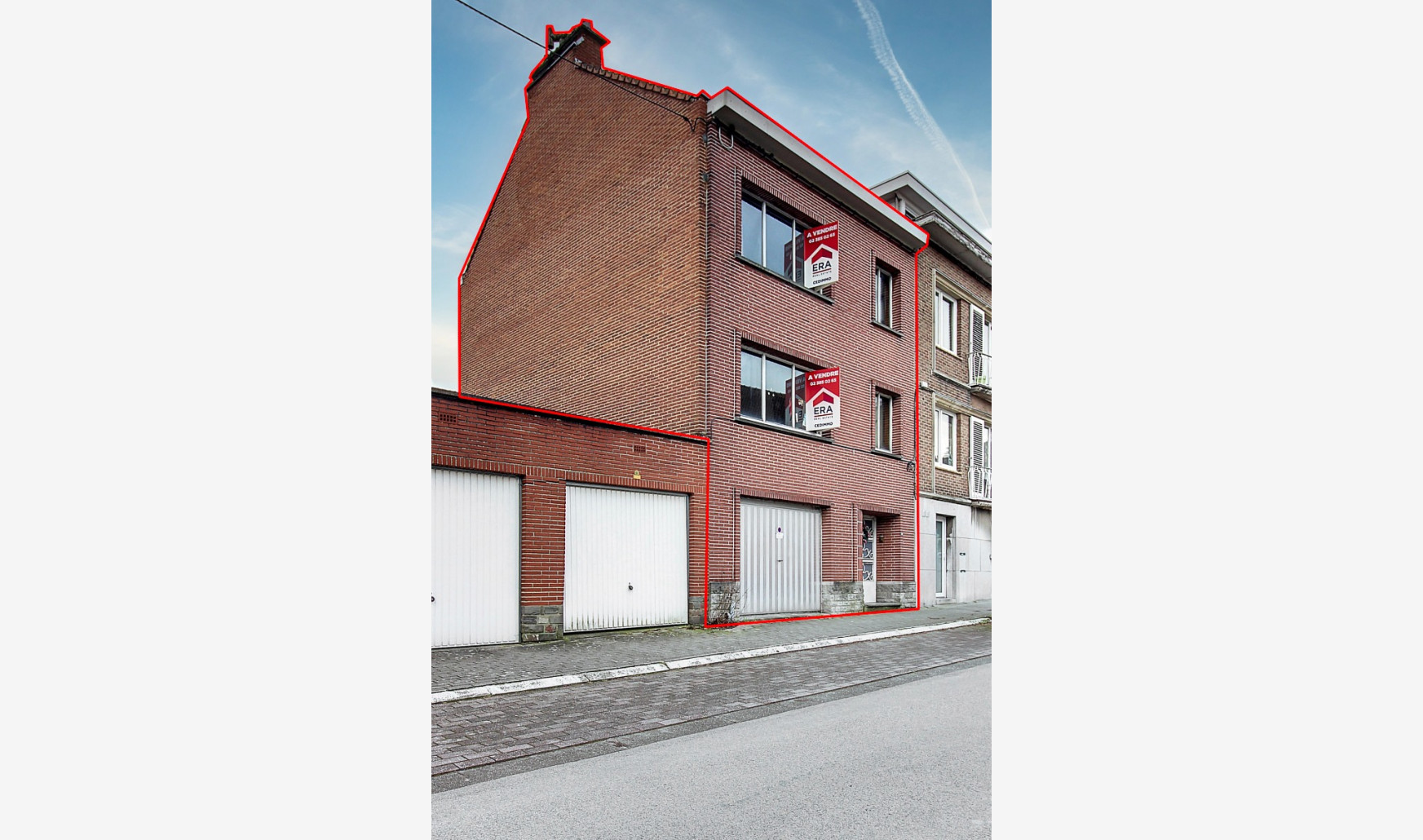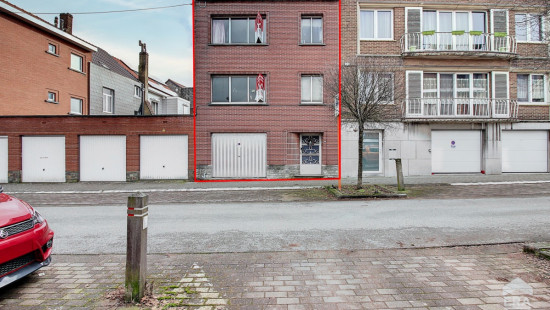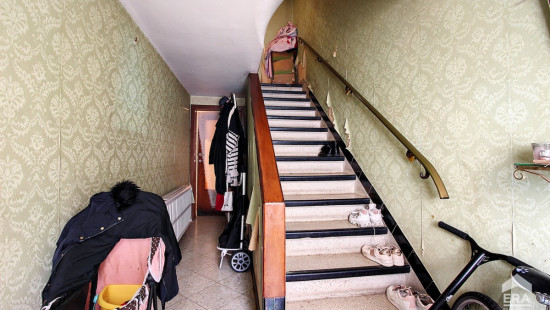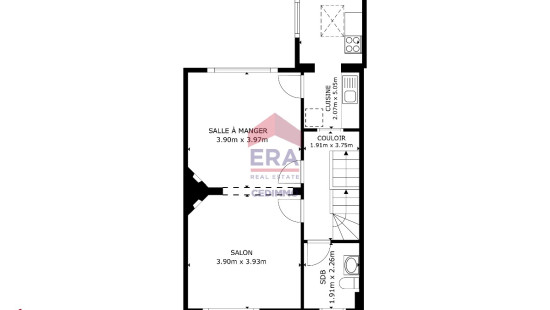
TO BE FULLY RENOVATED - 3-BEDROOM HOUSE WITH COURTYARD
€ 250 000
House
2 facades / enclosed building
3 bedrooms
1 bathroom(s)
133 m² habitable sp.
77 m² ground sp.
G
Property code: 1298857
Description of the property
Specifications
Characteristics
General
Habitable area (m²)
133.00m²
Soil area (m²)
77.00m²
Built area (m²)
169.00m²
Surface type
Bruto
Surroundings
Centre
Near school
Close to public transport
Near park
Near railway station
Heating
Heating type
Central heating
Heating elements
Central heating boiler, furnace
Heating material
Fuel oil
Miscellaneous
Joinery
Aluminium
Single glazing
Isolation
Undetermined
Warm water
Electric boiler
Building
Lift present
No
Details
Hall
Dining room
Night hall
Toilet
Kitchen
Laundry area
Multi-purpose room
Garage
Bedroom
Attic
Bedroom
Bedroom
Terrace
Entrance hall
Bathroom
Living room, lounge
Basement
Technical and legal info
General
Protected heritage
No
Recorded inventory of immovable heritage
No
Energy & electricity
Electrical inspection
Inspection report - non-compliant
Utilities
Electricity
Natural gas present in the street
City water
Energy performance certificate
Yes
Energy label
-
E-level
G
Certificate number
20240212015873
Calculated specific energy consumption
526
Calculated total energy consumption
83168
Planning information
Urban Planning Permit
Permit issued
Urban Planning Obligation
No
In Inventory of Unexploited Business Premises
No
Subject of a Redesignation Plan
No
Subdivision Permit Issued
No
Pre-emptive Right to Spatial Planning
No
Flood Area
Property not located in a flood plain/area
Renovation Obligation
Niet van toepassing/Non-applicable
Close
Interested?



