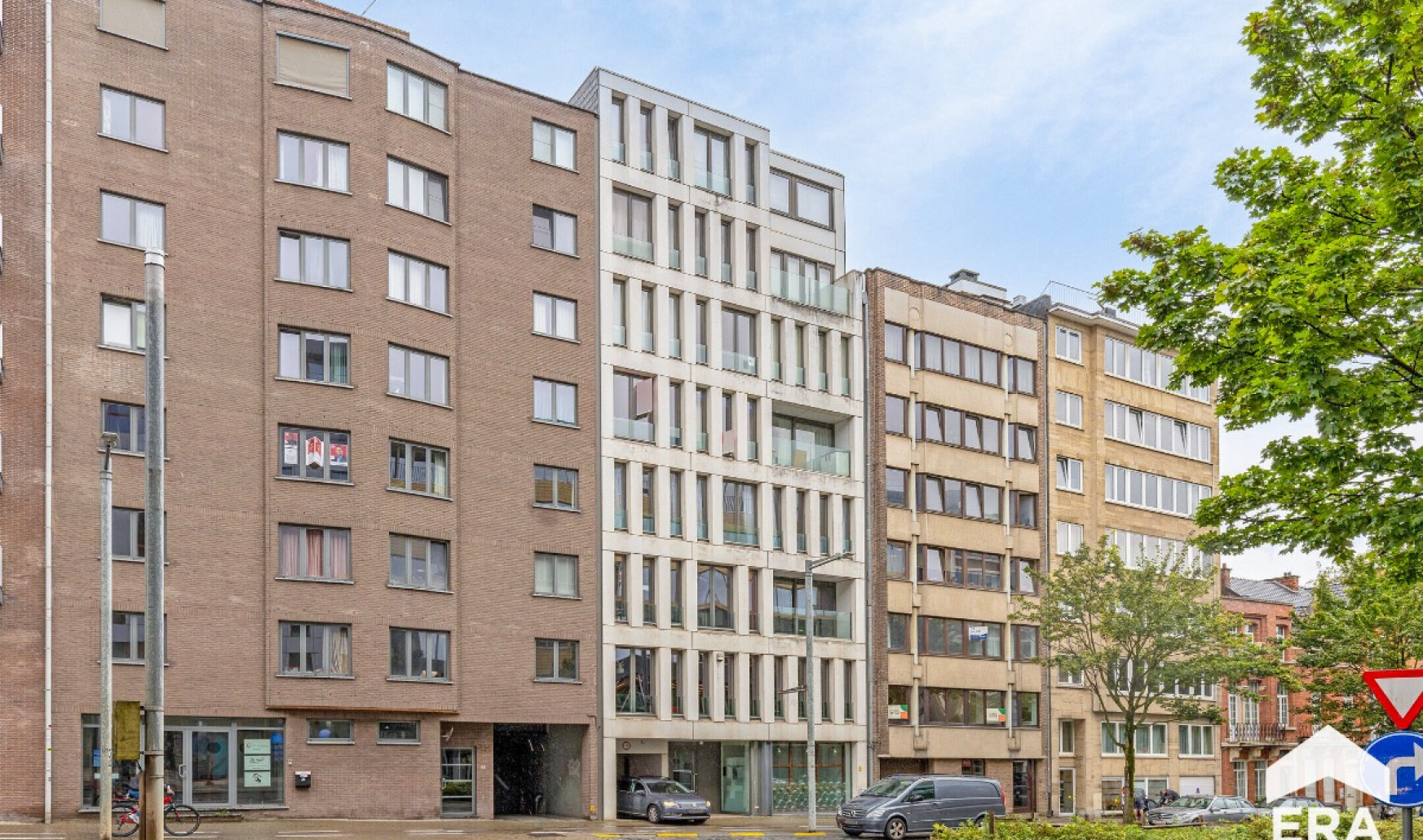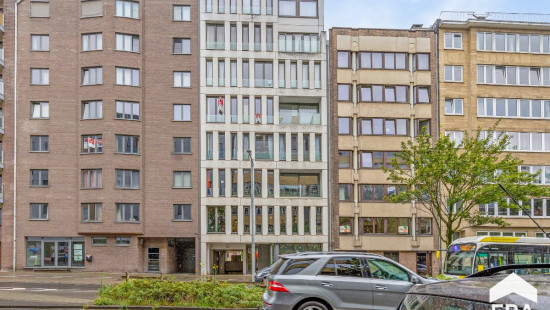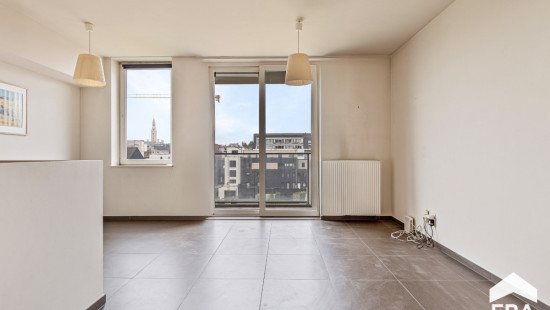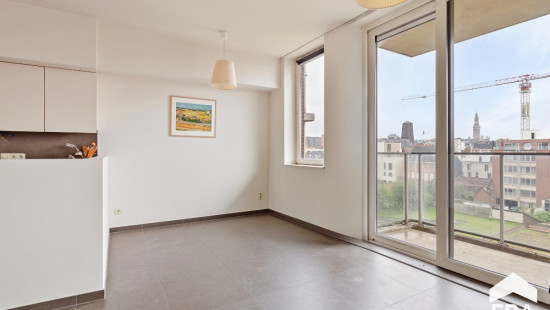
Move-in ready 2-bedroom apartment with parking and cellar
€ 450 000
Flat, apartment
2 facades / enclosed building
2 bedrooms
1 bathroom(s)
96 m² habitable sp.
96 m² ground sp.
A
Property code: 1295382
Description of the property
Specifications
Characteristics
General
Habitable area (m²)
96.00m²
Soil area (m²)
96.00m²
Built area (m²)
146.00m²
Width surface (m)
10.40m
Surface type
Bruto
Plot orientation
South-West
Orientation frontage
North-East
Surroundings
Centre
City outskirts
Residential
Near school
Close to public transport
Near railway station
Taxable income
€1110,00
Comfort guarantee
Basic
Heating
Heating type
Central heating
Heating elements
Radiators
Condensing boiler
Heating material
Gas
Miscellaneous
Joinery
PVC
Double glazing
Isolation
Roof
Glazing
Wall
Warm water
Flow-through system on central heating
Building
Year built
2009
Floor
4
Amount of floors
7
Miscellaneous
Intercom
Videophone
Ventilation
Lift present
Yes
Details
Kitchen
Living room, lounge
Night hall
Storage
Toilet
Bathroom
Bedroom
Bedroom
Basement
Parking space
Technical and legal info
General
Protected heritage
No
Recorded inventory of immovable heritage
No
Energy & electricity
Electrical inspection
Inspection report - compliant
Utilities
Gas
Electricity
Sewer system connection
City water
Internet
Energy performance certificate
Yes
Energy label
A
Certificate number
20240909-0003366016-RES-1
Calculated specific energy consumption
96
Planning information
Urban Planning Permit
Permit issued
Urban Planning Obligation
Yes
In Inventory of Unexploited Business Premises
No
Subject of a Redesignation Plan
No
Subdivision Permit Issued
No
Pre-emptive Right to Spatial Planning
No
Urban destination
Woongebied met een culturele, historische en/of esthetische waarde
Flood Area
Property not located in a flood plain/area
P(arcel) Score
klasse A
G(building) Score
klasse A
Renovation Obligation
Niet van toepassing/Non-applicable
Close
Interested?



