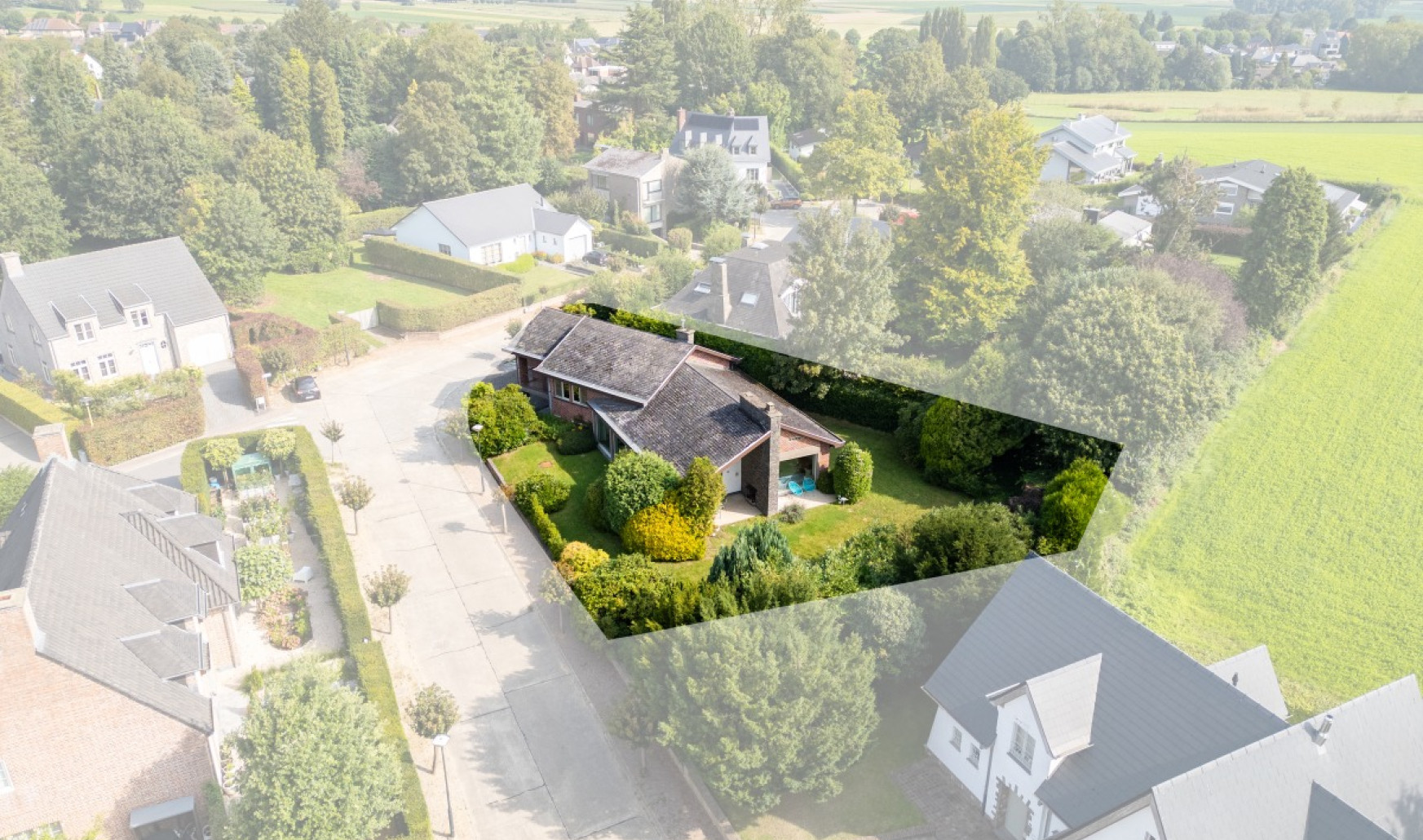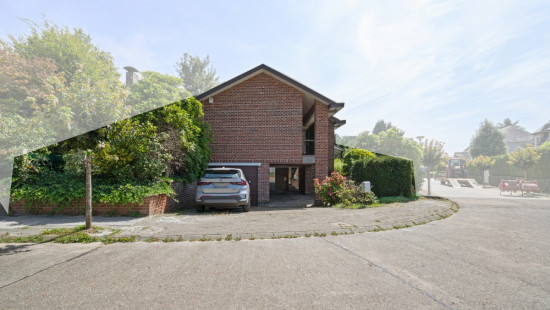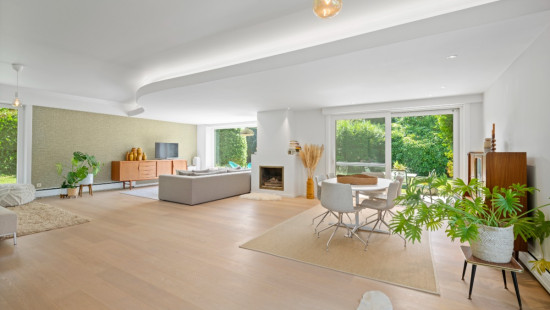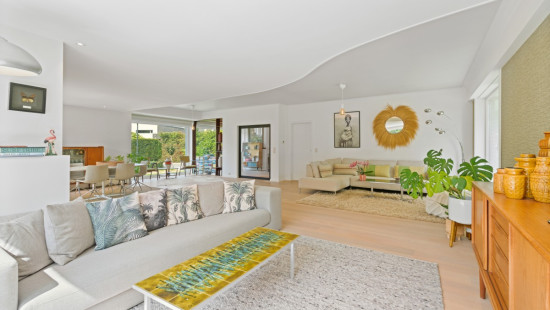
Spacious and bright villa with views over the fields.
House
Detached / open construction
3 bedrooms
1 bathroom(s)
237 m² habitable sp.
936 m² ground sp.
C
Property code: 1289494
Description of the property
Specifications
Characteristics
General
Habitable area (m²)
237.00m²
Soil area (m²)
936.00m²
Built area (m²)
337.00m²
Surface type
Bruto
Plot orientation
South
Orientation frontage
North
Surroundings
Residential
Rural
Near school
Close to public transport
Near park
Access roads
Taxable income
€3882,00
Comfort guarantee
Basic
Heating
Heating type
Central heating
Heating elements
Radiators
Heating material
Gas
Miscellaneous
Joinery
PVC
Wood
Double glazing
Isolation
Attic slab
Double glazing
Warm water
Boiler on central heating
Building
Year built
1963
Lift present
No
Details
Laundry area
Garage
Entrance hall
Toilet
Hall
Living room, lounge
Kitchen
Bedroom
Night hall
Toilet
Bedroom
Bedroom
Bathroom
Attic
Garden
Parking space
Parking space
Storage
Technical and legal info
General
Protected heritage
No
Recorded inventory of immovable heritage
No
Energy & electricity
Electrical inspection
Inspection report - compliant
Utilities
Gas
Electricity
Sewer system connection
City water
Internet
Energy label
C
Certificate number
20240820-0003345424-RES-1
Calculated specific energy consumption
291
Planning information
Urban Planning Permit
Permit issued
Urban Planning Obligation
No
In Inventory of Unexploited Business Premises
No
Subject of a Redesignation Plan
No
Subdivision Permit Issued
No
Pre-emptive Right to Spatial Planning
Yes
Urban destination
Residential area
Flood Area
Property not located in a flood plain/area
P(arcel) Score
klasse A
G(building) Score
klasse A
Renovation Obligation
Niet van toepassing/Non-applicable
Close
Interested?



