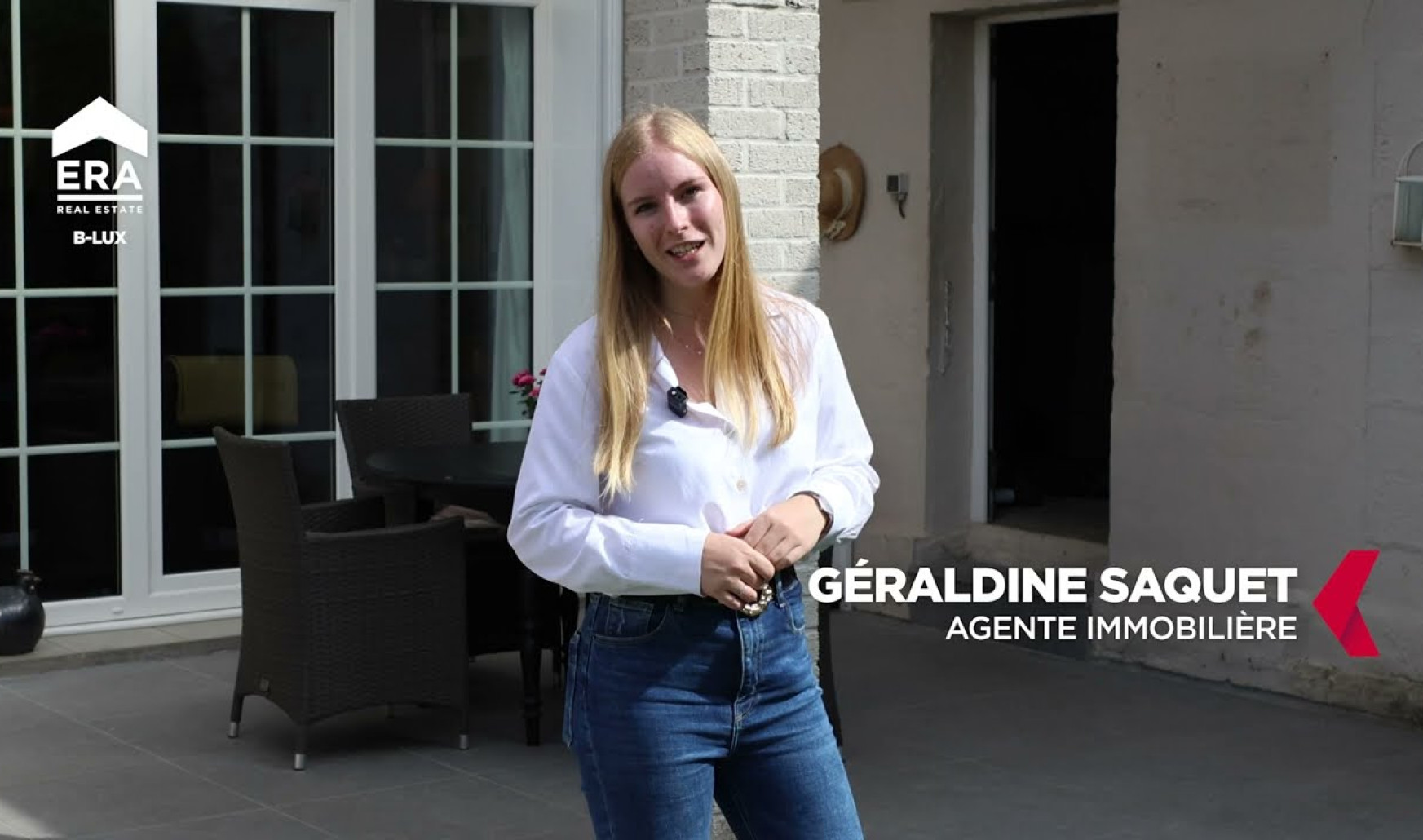
Modern villa with exceptional views
€ 339 000
Play video
House
Semi-detached
4 bedrooms
2 bathroom(s)
198 m² habitable sp.
1,140 m² ground sp.
D
Property code: 1296545
Description of the property
Specifications
Characteristics
General
Habitable area (m²)
198.00m²
Soil area (m²)
1140.00m²
Surface type
Bruto
Surroundings
Centre
Town centre
Commercial district
Near school
Administrative centre
Access roads
Taxable income
€1078,00
Comfort guarantee
Basic
Heating
Heating type
Central heating
Heating elements
Radiators
Central heating boiler, furnace
Pelletkachel
Heating material
Fuel oil
Pellets
Miscellaneous
Joinery
PVC
Triple glazing
Isolation
Mouldings
Warm water
Boiler on central heating
Building
Year built
van 1900 tot 1918
Amount of floors
3
Lift present
No
Details
Bedroom
Bedroom
Bedroom
Bedroom
Basement
Basement
Basement
Entrance hall
Living room, lounge
Office
Shower room
Kitchen
Terrace
Storage
Garage
Shower room
Attic
Attic
Attic
Attic
Attic
Garden
Technical and legal info
General
Protected heritage
No
Recorded inventory of immovable heritage
No
Energy & electricity
Electrical inspection
Inspection report - non-compliant
Utilities
Electricity
Sewer system connection
City water
Energy performance certificate
Yes
Energy label
D
E-level
D
Certificate number
20230712025221
Calculated specific energy consumption
283
CO2 emission
70.00
Calculated total energy consumption
56037
Planning information
Urban Planning Obligation
Yes
In Inventory of Unexploited Business Premises
No
Subject of a Redesignation Plan
No
Summons
Geen rechterlijke herstelmaatregel of bestuurlijke maatregel opgelegd
Subdivision Permit Issued
No
Pre-emptive Right to Spatial Planning
No
Urban destination
La zone d'habitat
Flood Area
Not applicable
Renovation Obligation
Niet van toepassing/Non-applicable
Close
Interested?



