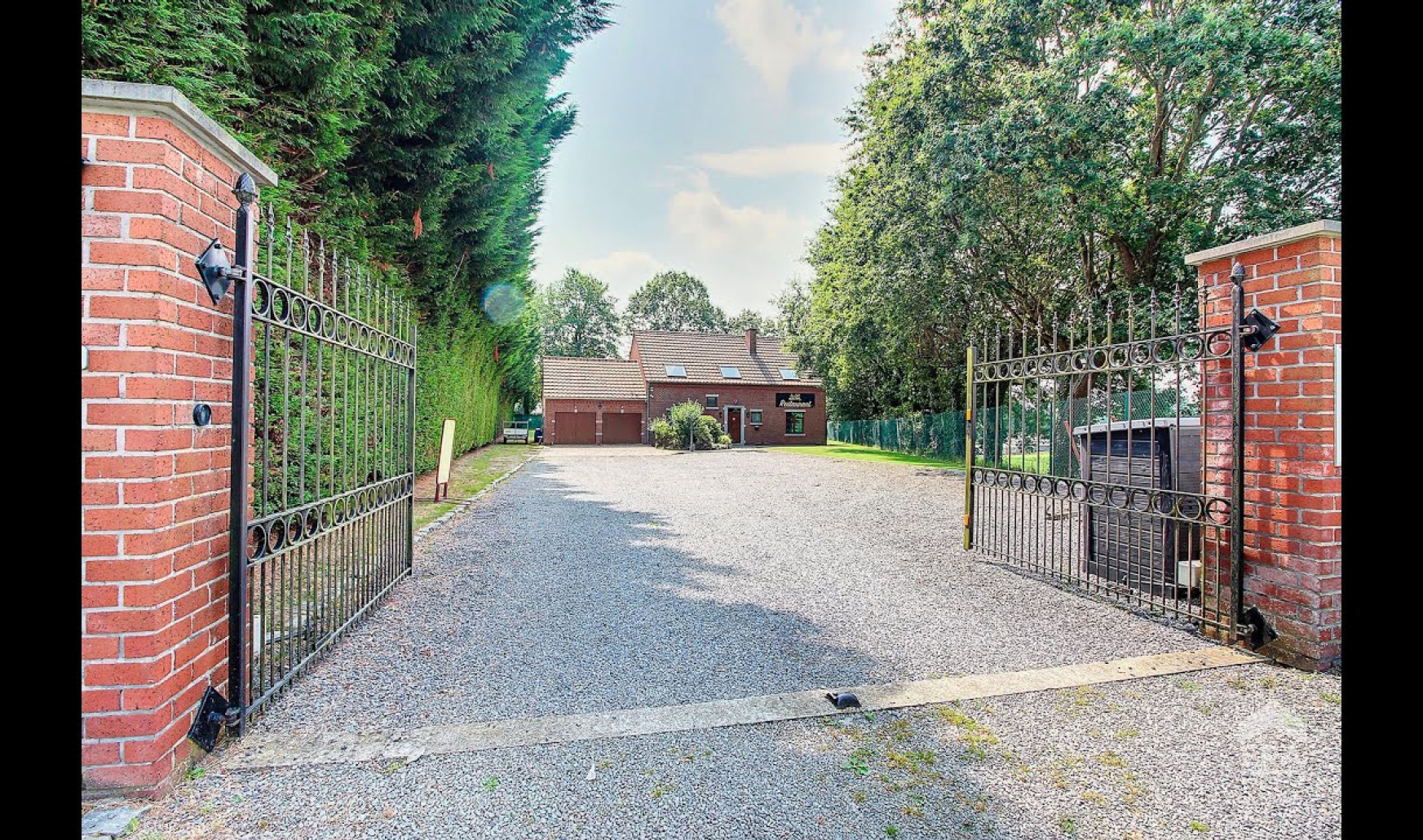
VILLA OFFRANT DE NOMBREUSES POSSIBILITÉS !
€ 750 000
House
Detached / open construction
4 bedrooms (5 possible)
1 bathroom(s)
250 m² habitable sp.
1,874 m² ground sp.
B
Property code: 1292956
Description of the property
Specifications
Characteristics
General
Habitable area (m²)
250.00m²
Soil area (m²)
1874.00m²
Built area (m²)
316.00m²
Surface type
Netto
Surroundings
Near school
Unobstructed view
Taxable income
€2139,00
Heating
Heating type
Individual heating
Heating elements
Undetermined
Heating material
Heat pump (air)
Heat pump (water)
Miscellaneous
Joinery
Wood
Double glazing
Isolation
Detailed information on request
Warm water
Heat pump
Building
Year built
1992
Miscellaneous
Alarm
Video surveillance
Lift present
No
Solar panels
Solar panels
Solar panels present - Included in the price
Details
Kitchen
Veranda
Living room, lounge
Entrance hall
Hall
Office
Garage
Kitchen
Toilet
Terrace
Garden
Bedroom
Bedroom
Bedroom
Bedroom
Night hall
Bathroom
Basement
Basement
Basement
Basement
Parking space
Technical and legal info
General
Protected heritage
No
Recorded inventory of immovable heritage
No
Energy & electricity
Electrical inspection
Inspection report - compliant
Utilities
Electricity
Sewer system connection
Photovoltaic panels
City water
Energy performance certificate
Yes
Energy label
B
E-level
B
Certificate number
20160520022840
Planning information
Urban Planning Permit
Permit issued
Urban Planning Obligation
No
In Inventory of Unexploited Business Premises
No
Subject of a Redesignation Plan
No
Subdivision Permit Issued
No
Pre-emptive Right to Spatial Planning
No
Flood Area
Property not located in a flood plain/area
Renovation Obligation
Niet van toepassing/Non-applicable
Close
Interested?



