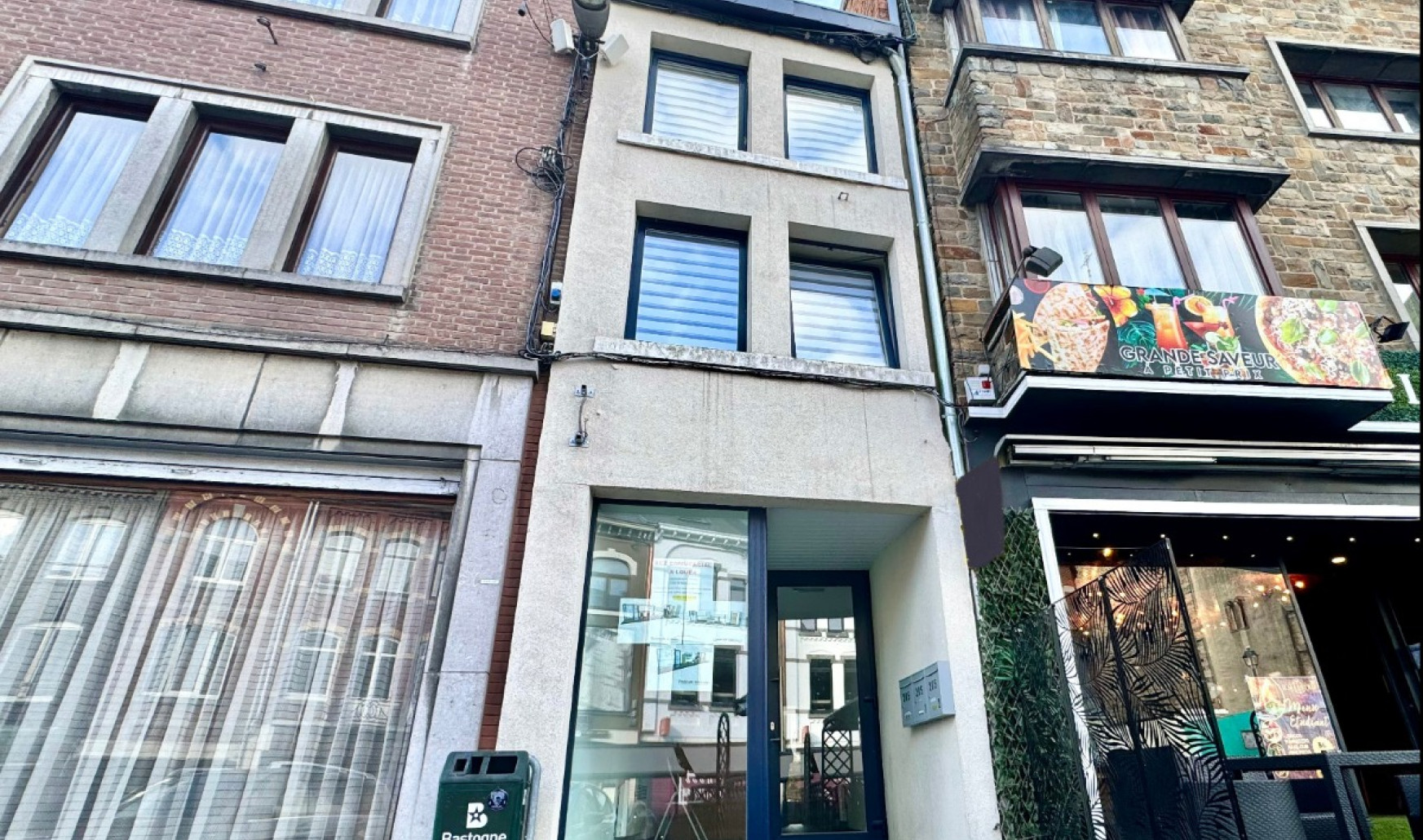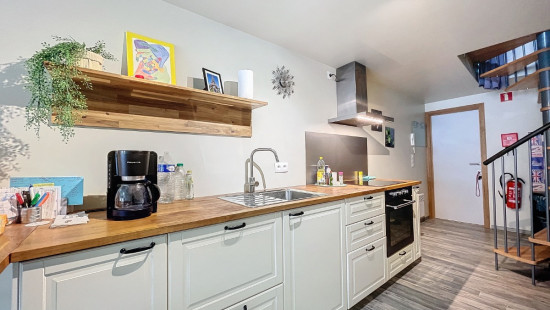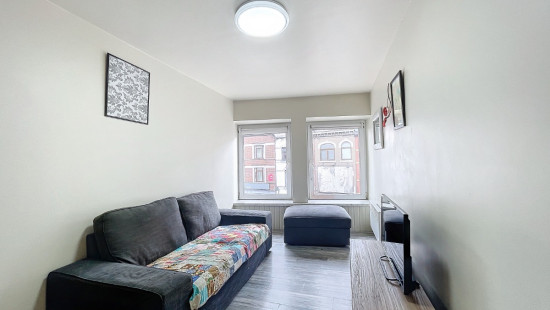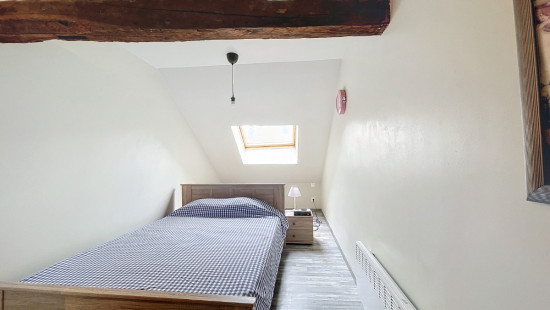
Revenue-generating property
2 facades / enclosed building
2 bedrooms
2 bathroom(s)
129 m² habitable sp.
208 m² ground sp.
E
Property code: 1270953
Description of the property
Specifications
Characteristics
General
Habitable area (m²)
129.00m²
Soil area (m²)
208.00m²
Built area (m²)
43.00m²
Width surface (m)
3.00m
Surface type
Bruto
Plot orientation
North-West
Orientation frontage
South-East
Surroundings
Centre
Social environment
Town centre
Commercial district
Near school
Close to public transport
Administrative centre
Taxable income
€2147,00
Heating
Heating type
Individual heating
Heating elements
Convectors
Heating material
Electricity
Miscellaneous
Joinery
PVC
Double glazing
Isolation
Detailed information on request
Mouldings
Warm water
Electric boiler
Building
Year built
voor 1850
Floor
1
Amount of floors
3
Miscellaneous
Alarm
Lift present
No
Details
Bedroom
Bedroom
Kitchen
Kitchen
Shower room
Shower room
Living room, lounge
Commercial premises
Laundry area
Hall
Basement
Toilet
Garden
Technical and legal info
General
Protected heritage
No
Recorded inventory of immovable heritage
No
Energy & electricity
Electrical inspection
Inspection report - compliant
Utilities
Electricity
Sewer system connection
City water
Day/night heating rate
Energy performance certificate
Yes
Energy label
E
E-level
E
Certificate number
20151025002686
Calculated specific energy consumption
390
CO2 emission
111.00
Calculated total energy consumption
10396
Planning information
Urban Planning Permit
Permit issued
Urban Planning Obligation
No
In Inventory of Unexploited Business Premises
No
Subject of a Redesignation Plan
No
Subdivision Permit Issued
No
Pre-emptive Right to Spatial Planning
No
Flood Area
Property not located in a flood plain/area
Renovation Obligation
Niet van toepassing/Non-applicable
Close
In option



