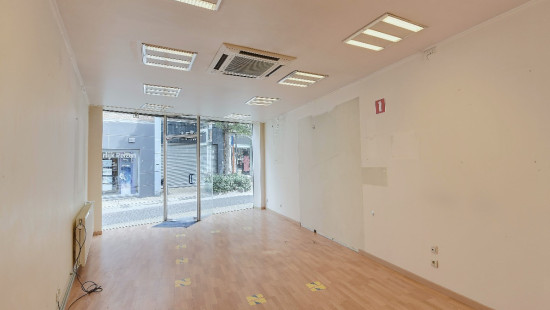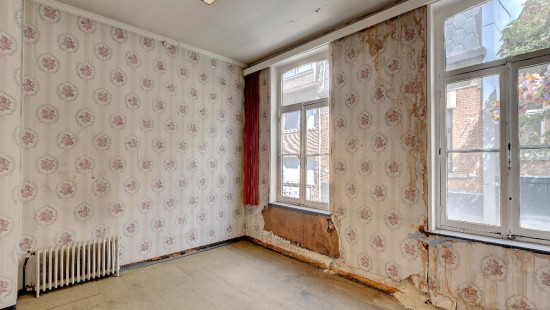
Commercial house with 2 bedrooms in the center of Aarschot.




Show +17 photo(s)

















Commercial property
2 facades / enclosed building
2 bedrooms (3 possible)
1 bathroom(s)
131 m² habitable sp.
87 m² ground sp.
C
Property code: 1160177
Description of the property
Specifications
Characteristics
General
Habitable area (m²)
131.00m²
Soil area (m²)
87.00m²
Built area (m²)
60.00m²
Width surface (m)
5.00m
Surface type
Net
Plot orientation
South
Orientation frontage
North
Surroundings
Centre
Town centre
Park
Near school
Close to public transport
Administrative centre
Taxable income
€1160,00
Heating
Heating type
Central heating
Heating elements
Radiators
Heating material
Gas
Miscellaneous
Joinery
Wood
Single glazing
Isolation
Glazing
Warm water
Flow-through system on central heating
Building
Year built
van 1900 tot 1918
Miscellaneous
Manual roller shutters
Lift present
No
Details
Commercial premises
Multi-purpose room
Kitchen
Night hall
Bathroom
Bedroom
Night hall
Bedroom
Attic
Multi-purpose room
Attic
Basement
Technical and legal info
General
Protected heritage
No
Recorded inventory of immovable heritage
No
Energy & electricity
Electrical inspection
Inspection report - non-compliant
Utilities
Gas
Electricity
Sewer system connection
Cable distribution
City water
Telephone
Electricity automatic fuse
Internet
Energy performance certificate
Yes
Energy label
C
Certificate number
20211022-0002483025-KNR-1
Planning information
Urban Planning Permit
Permit issued
Urban Planning Obligation
Yes
In Inventory of Unexploited Business Premises
No
Subject of a Redesignation Plan
No
Subdivision Permit Issued
No
Pre-emptive Right to Spatial Planning
No
Urban destination
Residential area
Flood Area
Property not located in a flood plain/area
P(arcel) Score
klasse A
G(building) Score
klasse A
Renovation Obligation
Niet van toepassing/Non-applicable
In water sensetive area
Niet van toepassing/Non-applicable
Close

Interested?