
Commercial property/project of 368m² in Vilvoorde centre!
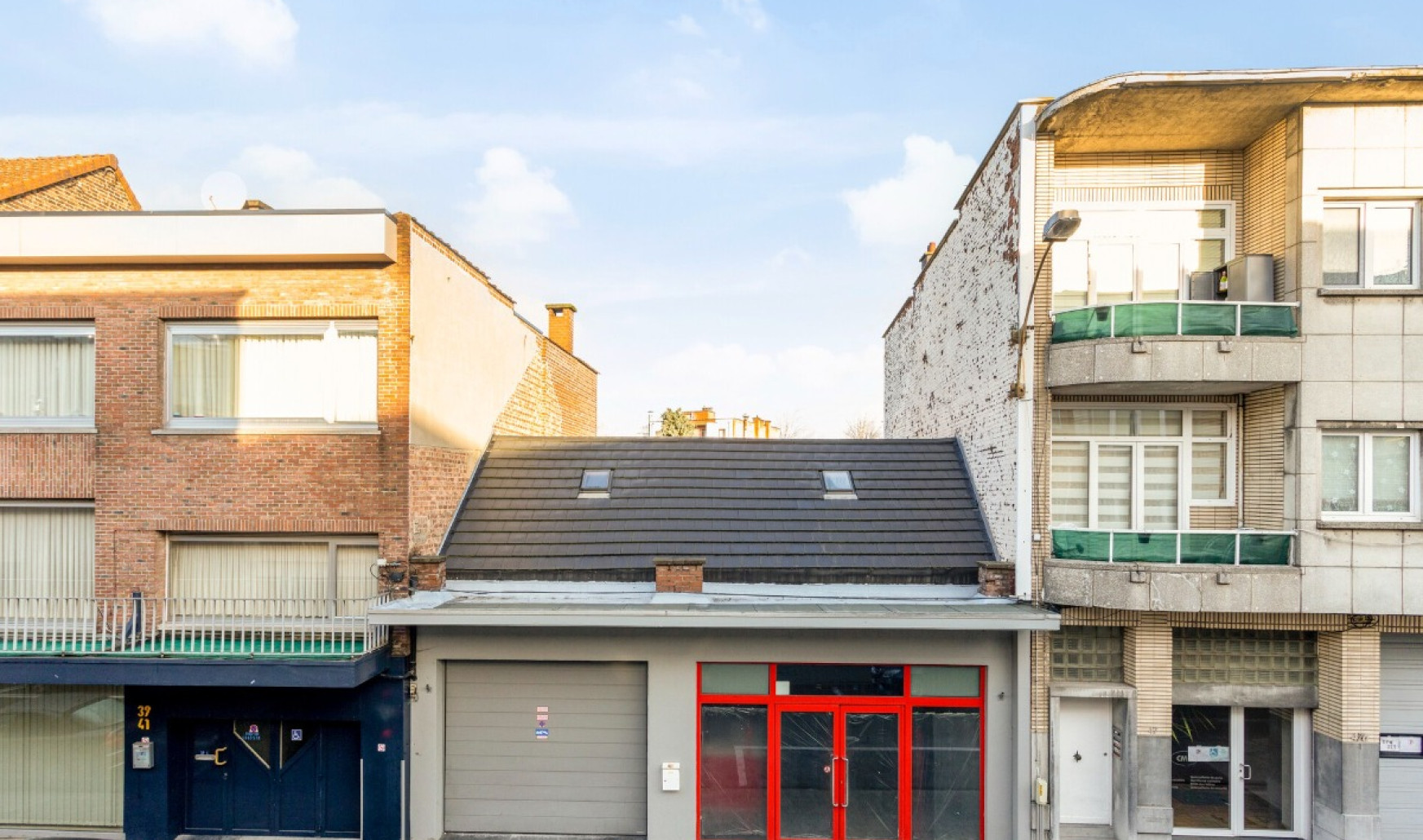
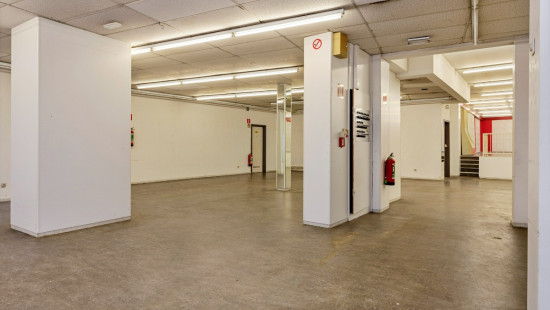
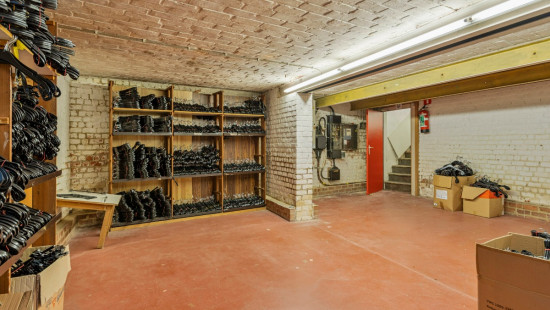
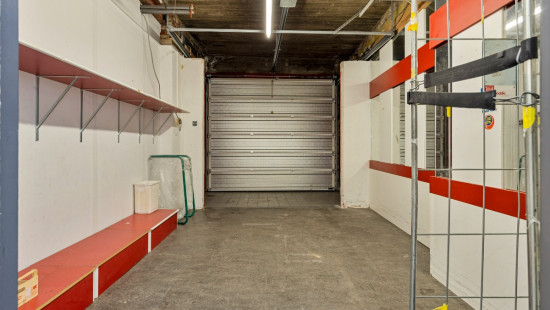
Show +12 photo(s)












Commercial property
2 facades / enclosed building
0 bathroom(s)
368 m² habitable sp.
368 m² ground sp.
F
Property code: 1168852
Description of the property
Specifications
Characteristics
General
Habitable area (m²)
368.00m²
Soil area (m²)
368.00m²
Surface type
Brut
Plot orientation
North
Orientation frontage
South
Surroundings
Centre
Town centre
Busy location
Residential
Near school
Close to public transport
Near railway station
Access roads
Taxable income
€4077,00
Heating
Heating type
Central heating
Heating elements
Hot air
Heating material
Gas
Miscellaneous
Joinery
Aluminium
Double glazing
Isolation
Floor slab
Glazing
Warm water
Boiler on central heating
Building
Year built
1989
Lift present
No
Details
Garage
Commercial premises
Storage
Kitchen
Basement
Technical and legal info
General
Protected heritage
No
Recorded inventory of immovable heritage
No
Energy & electricity
Utilities
Sewer system connection
City water
Telephone
Electricity automatic fuse
Internet
Energy performance certificate
Yes
Energy label
F
Certificate number
0002783560-KNR-1
Calculated specific energy consumption
718
Planning information
Urban Planning Permit
Permit issued
Urban Planning Obligation
No
In Inventory of Unexploited Business Premises
No
Subject of a Redesignation Plan
No
Summons
Geen rechterlijke herstelmaatregel of bestuurlijke maatregel opgelegd
Subdivision Permit Issued
No
Pre-emptive Right to Spatial Planning
No
Urban destination
Residential area
Flood Area
Property not located in a flood plain/area
P(arcel) Score
klasse A
G(building) Score
klasse A
Renovation Obligation
Van toepassing/Applicable
In water sensetive area
Niet van toepassing/Non-applicable
Close
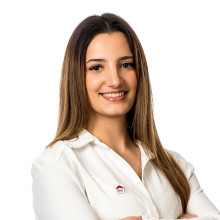
Interested?