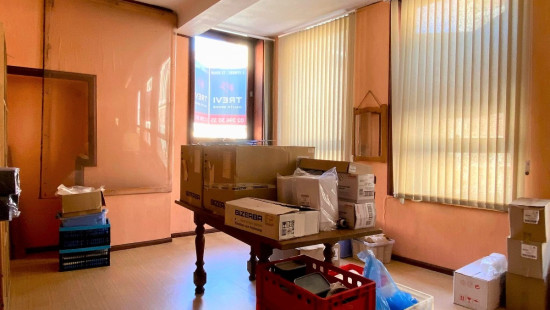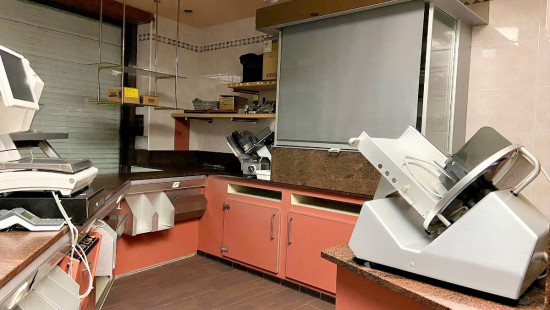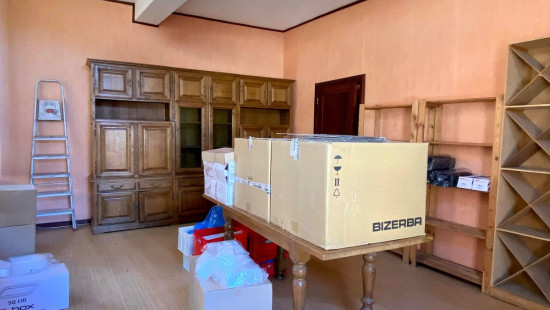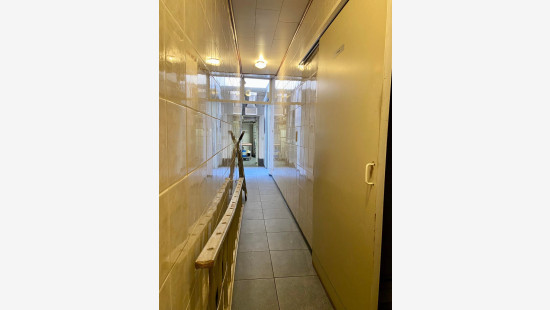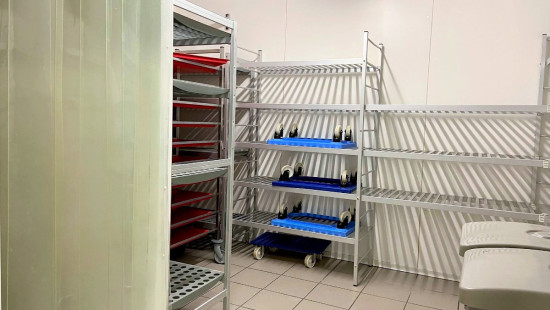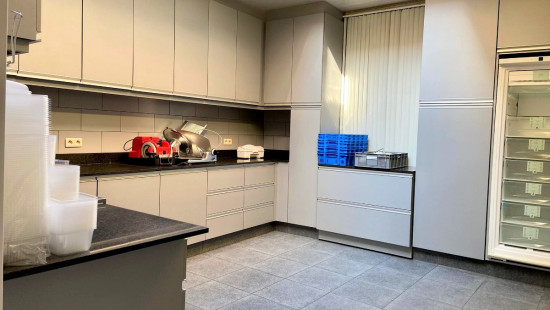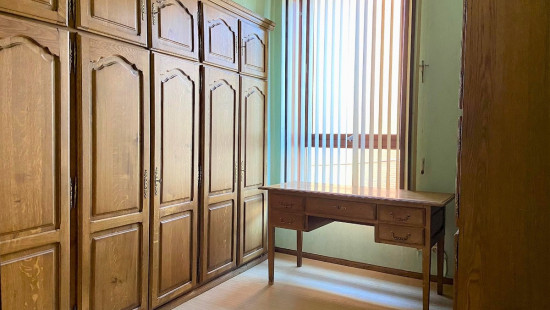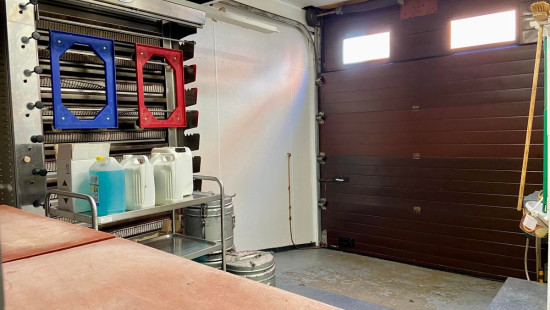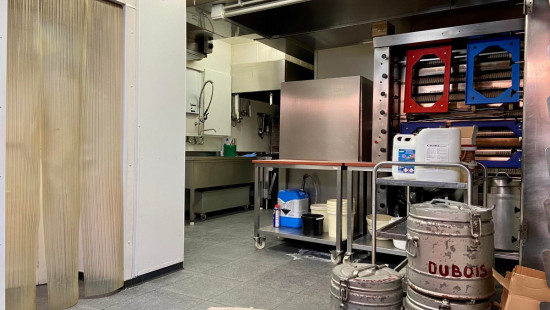
Revenue-generating property
2 facades / enclosed building
4 bedrooms
1 bathroom(s)
290 m² habitable sp.
143 m² ground sp.
Property code: 1201772
Description of the property
Specifications
Characteristics
General
Habitable area (m²)
290.00m²
Soil area (m²)
143.00m²
Width surface (m)
6.00m
Surface type
Brut
Surroundings
Centre
Heating
Heating type
Individual heating
Heating elements
Central heating boiler, furnace
Heating material
Gas
Miscellaneous
Joinery
Single glazing
Isolation
Glazing
Mouldings
Warm water
Separate water heater, boiler
Building
Amount of floors
2
Lift present
No
Details
Atelier
Storage
Hall
Atelier
Storage
Commercial premises
Bedroom
Office
Bathroom
Bedroom
Night hall
Bedroom
Bedroom
Night hall
Room without title
Technical and legal info
General
Protected heritage
No
Recorded inventory of immovable heritage
No
Energy & electricity
Utilities
Gas
Internet
Energy performance certificate
Yes
Energy label
F
Calculated specific energy consumption
459
Planning information
Urban Planning Permit
No permit issued
Urban Planning Obligation
No
In Inventory of Unexploited Business Premises
No
Subject of a Redesignation Plan
No
Subdivision Permit Issued
No
Pre-emptive Right to Spatial Planning
No
Urban destination
La zone d'habitat
Flood Area
Property not located in a flood plain/area
Renovation Obligation
Niet van toepassing/Non-applicable
In water sensetive area
Niet van toepassing/Non-applicable
Close
Interested?




