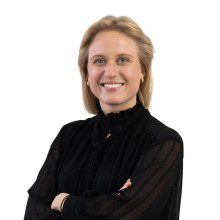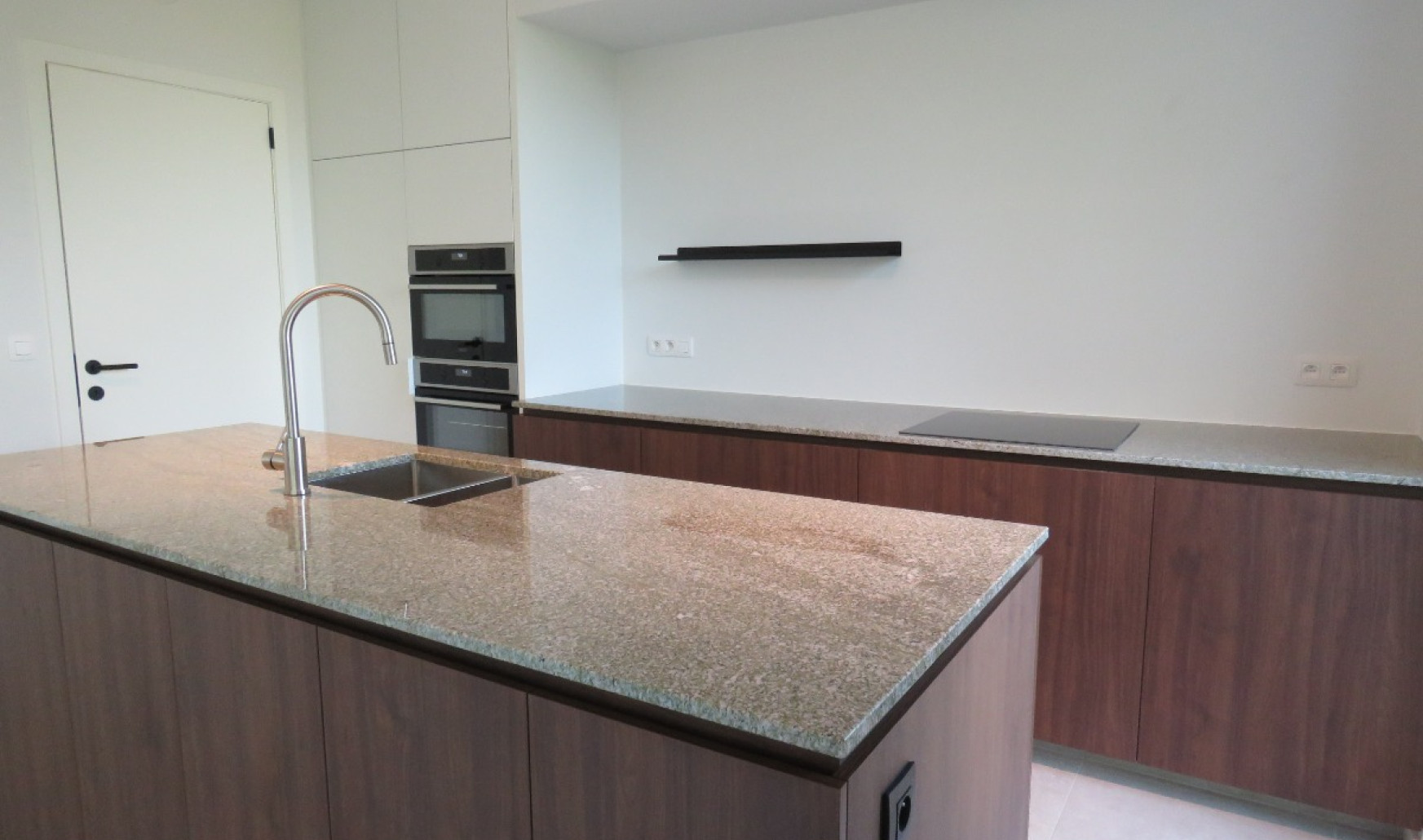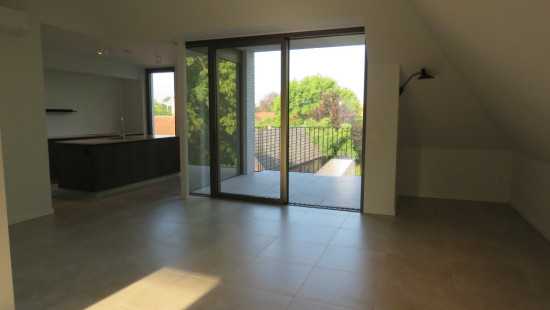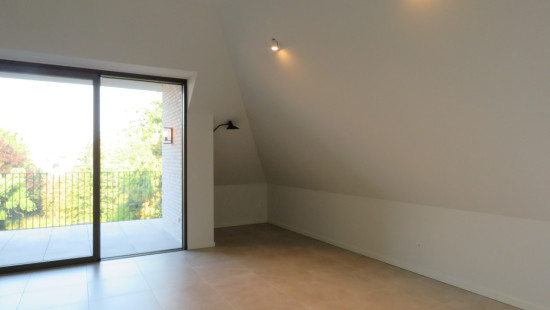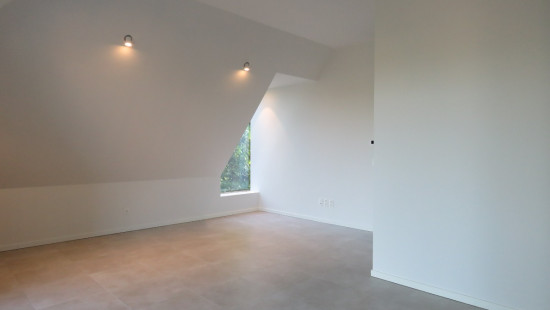
Flat, apartment
Detached / open construction
1 bedrooms
1 bathroom(s)
80 m² habitable sp.
80 m² ground sp.
A
Property code: 1228196
Specifications
Characteristics
General
Habitable area (m²)
80.00m²
Soil area (m²)
80.00m²
Surface type
Brut
Plot orientation
West
Orientation frontage
East
Surroundings
Centre
Social environment
Near school
Close to public transport
Monthly costs
€100.00
Description of common charges
Onderhoud lift, poets van de gemeenschappelijke delen, onderhoud van de gemeenschappelijke tuin achter het pand, brandveiligheid, onderhoud warmtepomp, ventilatiesysteem en airco
Heating
Heating type
Central heating
Heating elements
Underfloor heating
Heating material
Heat pump (air)
Miscellaneous
Joinery
Aluminium
Double glazing
Isolation
Roof
Glazing
Warm water
Heat pump
Building
Year built
2023
Floor
2
Miscellaneous
Air conditioning
Lift present
Yes
Technical and legal info
General
Protected heritage
No
Recorded inventory of immovable heritage
No
Energy & electricity
Utilities
Detailed information on request
Energy performance certificate
Yes
Energy label
A
Certificate number
71022-G-OMV_2018078550/EP12782/SV/A001/D01
Calculated specific energy consumption
74
Planning information
Urban Planning Obligation
No
In Inventory of Unexploited Business Premises
No
Subject of a Redesignation Plan
No
Subdivision Permit Issued
No
Pre-emptive Right to Spatial Planning
No
P(arcel) Score
klasse A
G(building) Score
klasse A
Renovation Obligation
Niet van toepassing/Non-applicable
Close
