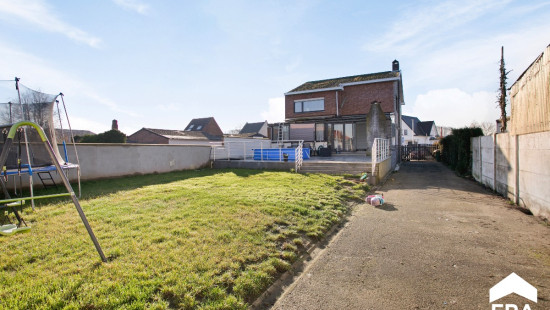
House
Detached / open construction
3 bedrooms
1 bathroom(s)
190 m² habitable sp.
850 m² ground sp.
C
Property code: 1239308
Description of the property
Specifications
Characteristics
General
Habitable area (m²)
190.00m²
Soil area (m²)
850.00m²
Surface type
Brut
Surroundings
Centre
Social environment
Near school
Close to public transport
Near railway station
Heating
Heating type
Central heating
Heating elements
Radiators
Heating material
Gas
Miscellaneous
Joinery
PVC
Wood
Double glazing
Steel
Isolation
Undetermined
Warm water
Flow-through system on central heating
Building
Lift present
No
Details
Entrance hall
Toilet
Living room, lounge
Kitchen
Veranda
Night hall
Bedroom
Bedroom
Bedroom
Toilet
Bathroom
Basement
Garage
Wellness area
Technical and legal info
General
Protected heritage
No
Recorded inventory of immovable heritage
No
Energy & electricity
Electrical inspection
Inspection report - non-compliant
Utilities
Gas
Electricity
Sewer system connection
City water
Energy performance certificate
Yes
Energy label
C
Certificate number
20230116-0002782455-RES-2
Calculated specific energy consumption
259
Planning information
Urban Planning Permit
No permit issued
Urban Planning Obligation
Yes
In Inventory of Unexploited Business Premises
No
Subject of a Redesignation Plan
No
Subdivision Permit Issued
No
Pre-emptive Right to Spatial Planning
No
Urban destination
Residential area
Flood Area
Property situated wholly or partly in an area susceptible to flooding
P(arcel) Score
klasse C
G(building) Score
klasse C
Renovation Obligation
Niet van toepassing/Non-applicable
Close
Interested?





















