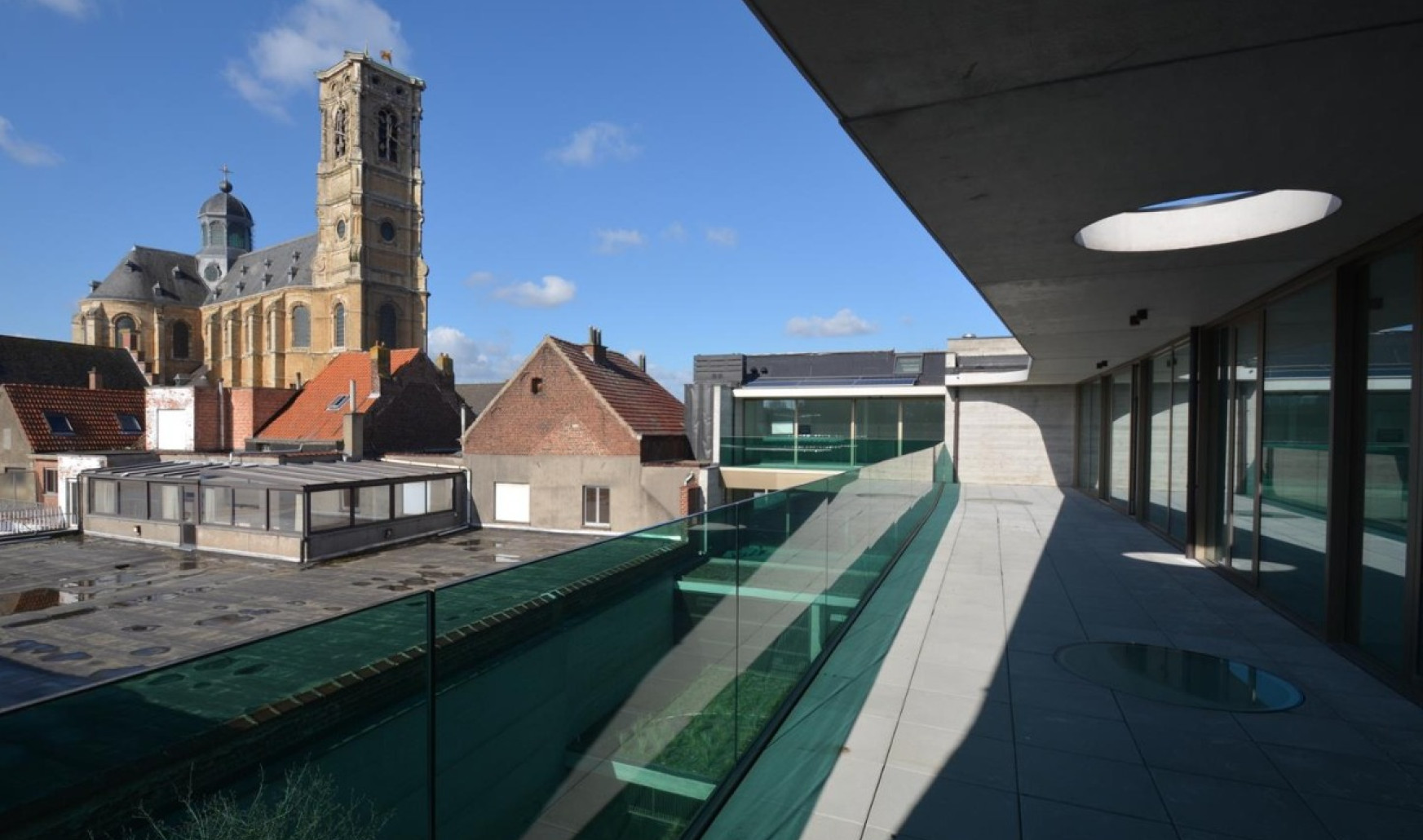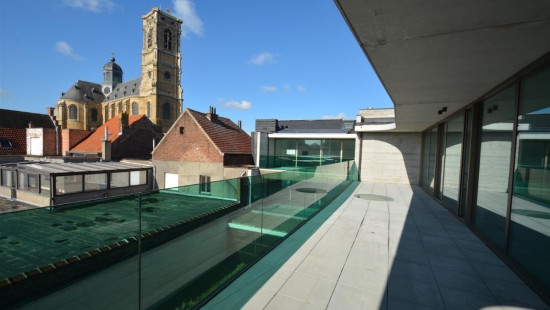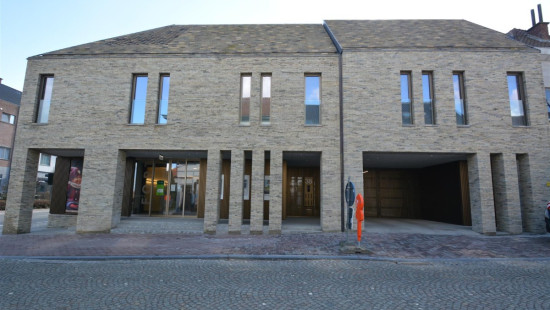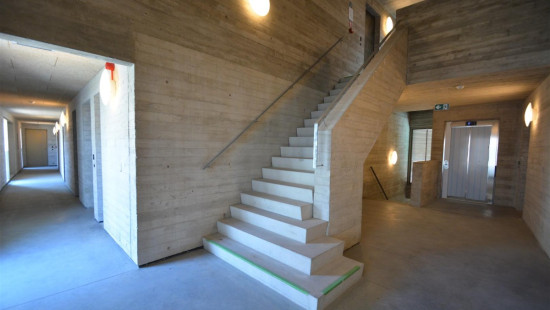
Luxurious apartment with 3 rooms and a beautiful terrace
€ 1 700/month
Flat, apartment
2 facades / enclosed building
3 bedrooms
2 bathroom(s)
144 m² habitable sp.
A
Property code: 1254818
Description of the property
Specifications
Characteristics
General
Habitable area (m²)
144.00m²
Surface type
Bruto
Orientation frontage
West
Surroundings
Centre
Near school
Close to public transport
Near park
Administrative centre
Access roads
Provision
€150.00
Common costs
€150.00
Description of common charges
voor de gemeenschappelijke elektriciteit, gemeenschappelijk water, onderhoud van het gebouw, ramen, lift en groen
Available from
Heating
Heating type
Central heating
Heating elements
Radiators with thermostatic valve
Heating material
Gas
Miscellaneous
Joinery
Aluminium
Double glazing
Isolation
Cavity insulation
Floor slab
Façade insulation
Cavity wall
Roof insulation
Floor plate acoustic
Warm water
Flow-through system on central heating
Building
Year built
2020
Floor
2
Amount of floors
2
Miscellaneous
Security door
Videophone
Ventilation
Lift present
Yes
Details
Entrance hall
Toilet
Living room, lounge
Kitchen
Bathroom
Shower room
Storage
Laundry area
Bedroom
Bedroom
Bedroom
Terrace
Parking space
Technical and legal info
General
Protected heritage
No
Recorded inventory of immovable heritage
No
Energy & electricity
Utilities
Gas
Electricity
Rainwater well
Sewer system connection
Cable distribution
City water
Electricity automatic fuse
Internet
Energy performance certificate
Yes
Energy label
A
Certificate number
23025-G-2016_28357/EP17251/C993/D01/SD001
Calculated specific energy consumption
76
Calculated total energy consumption
76
Planning information
Urban Planning Obligation
No
In Inventory of Unexploited Business Premises
No
Subject of a Redesignation Plan
No
Subdivision Permit Issued
No
Pre-emptive Right to Spatial Planning
No
Flood Area
Property not located in a flood plain/area
P(arcel) Score
klasse D
G(building) Score
klasse D
Renovation Obligation
Niet van toepassing/Non-applicable
Close
Interested?



