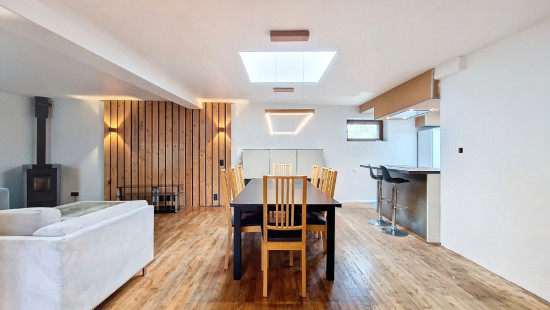
Flat, apartment
2 facades / enclosed building
3 bedrooms
1 bathroom(s)
112 m² habitable sp.
137 m² ground sp.
E
Property code: 1257235
Description of the property
Specifications
Characteristics
General
Habitable area (m²)
112.00m²
Soil area (m²)
137.00m²
Surface type
Bruto
Surroundings
Centre
City outskirts
Near school
Near railway station
Taxable income
€743,00
Heating
Heating type
Individual heating
Heating elements
Radiators
Pelletkachel
Heating material
Electricity
Pellets
Miscellaneous
Joinery
Wood
Double glazing
Isolation
Detailed information on request
Warm water
Separate water heater, boiler
Building
Year built
1971
Floor
1
Lift present
No
Details
Bedroom
Bedroom
Bedroom
Shower room
Kitchen
Living room, lounge
Garage
Technical and legal info
General
Protected heritage
No
Recorded inventory of immovable heritage
No
Energy & electricity
Utilities
Sewer system connection
City water
Energy performance certificate
Yes
Energy label
-
E-level
E
Certificate number
20190416014596
Calculated specific energy consumption
413
CO2 emission
13.00
Calculated total energy consumption
46273
Planning information
Urban Planning Obligation
No
In Inventory of Unexploited Business Premises
No
Subject of a Redesignation Plan
No
Subdivision Permit Issued
No
Pre-emptive Right to Spatial Planning
No
Urban destination
La zone d'habitat
Flood Area
Property not located in a flood plain/area
Renovation Obligation
Niet van toepassing/Non-applicable
Close
In option



