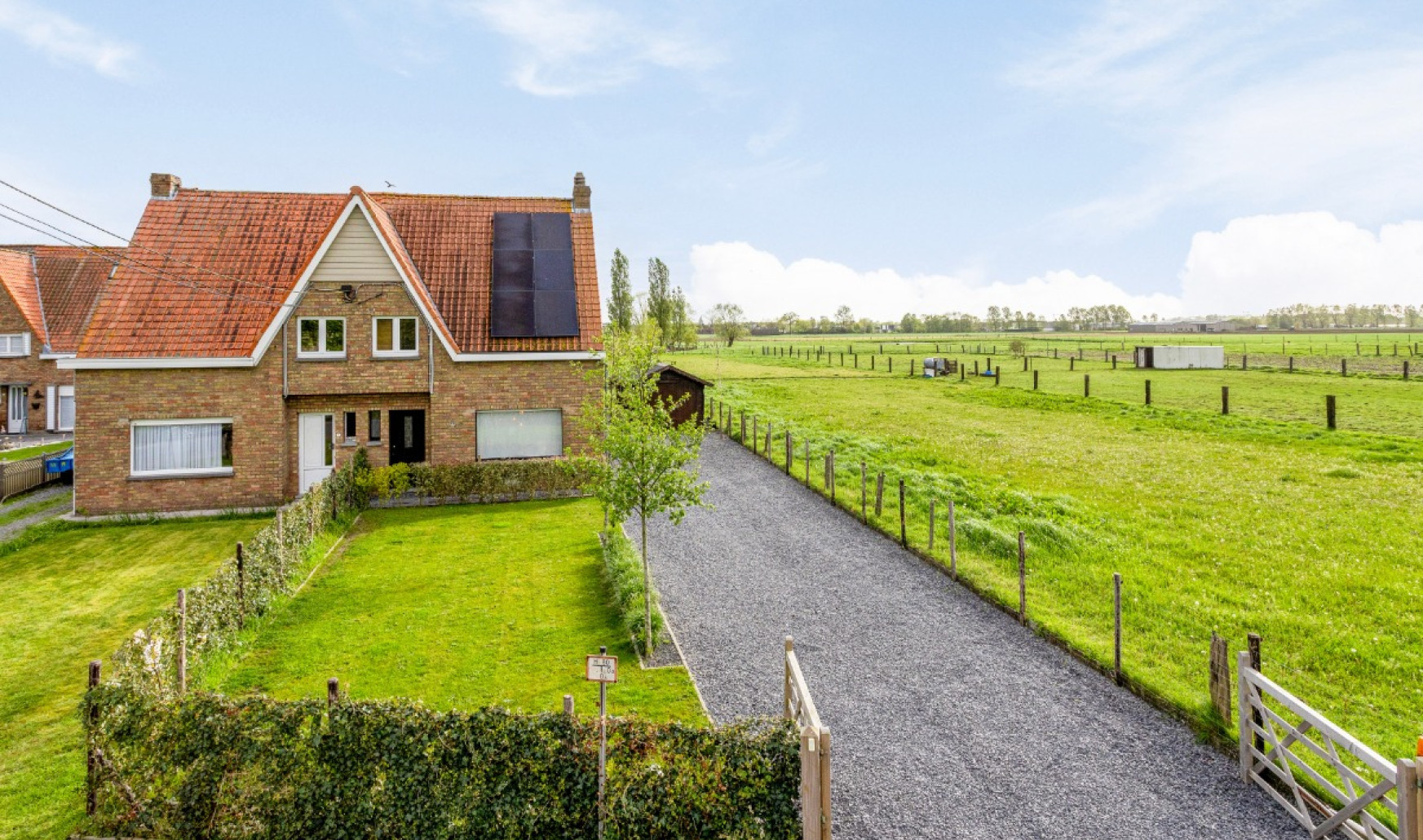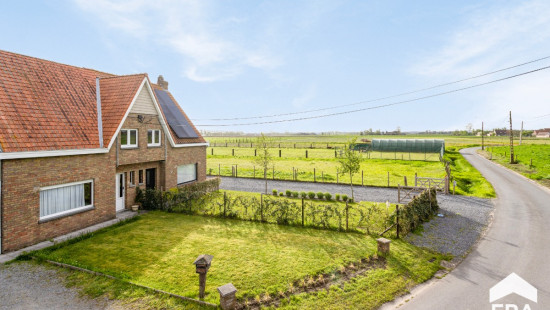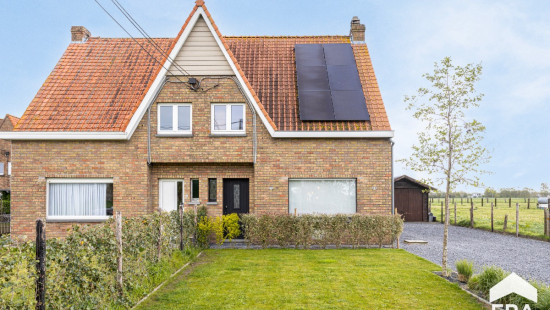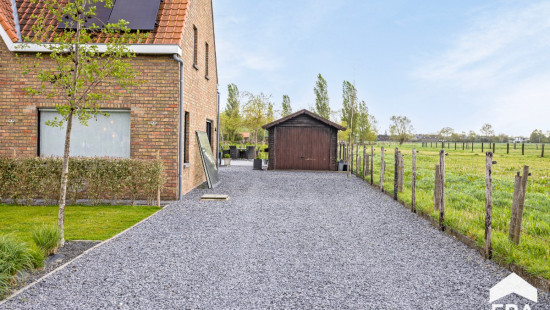
Renovated house with beautiful rural views
Sold




Show +21 photo(s)





















House
Semi-detached
3 bedrooms
1 bathroom(s)
150 m² habitable sp.
750 m² ground sp.
E
Property code: 1251817
Description of the property
Specifications
Characteristics
General
Habitable area (m²)
150.00m²
Soil area (m²)
750.00m²
Surface type
Brut
Surroundings
Green surroundings
Rural
Near school
Close to public transport
Access roads
Heating
Heating type
Individual heating
Heating elements
Pelletkachel
Heating material
Pellets
Miscellaneous
Joinery
PVC
Wood
Double glazing
Isolation
Roof
Wall
Cavity wall
Double glazing
Warm water
Electric boiler
Building
Lift present
No
Solar panels
Solar panels
Solar panels present - Included in the price
Total yearly capacity
3750.00
Details
Entrance hall
Stairwell
Living room, lounge
Dining room
Storage
Kitchen
Bathroom
Bedroom
Bedroom
Bedroom
Attic
Garden
Terrace
Parking space
Garage
Technical and legal info
General
Protected heritage
No
Recorded inventory of immovable heritage
No
Energy & electricity
Electrical inspection
Inspection report - compliant
Utilities
Electricity
Sewer system connection
Cable distribution
Photovoltaic panels
Internet
Energy performance certificate
Yes
Energy label
E
Certificate number
20240418-0003207247-RES-2
Calculated specific energy consumption
417
Planning information
Urban Planning Permit
Property built before 1962
Urban Planning Obligation
No
In Inventory of Unexploited Business Premises
No
Subject of a Redesignation Plan
No
Summons
Geen rechterlijke herstelmaatregel of bestuurlijke maatregel opgelegd
Subdivision Permit Issued
No
Pre-emptive Right to Spatial Planning
No
Urban destination
Agrarisch gebied
Flood Area
Property not located in a flood plain/area
P(arcel) Score
klasse A
G(building) Score
klasse A
Renovation Obligation
Van toepassing/Applicable
In water sensetive area
Niet van toepassing/Non-applicable
Close
