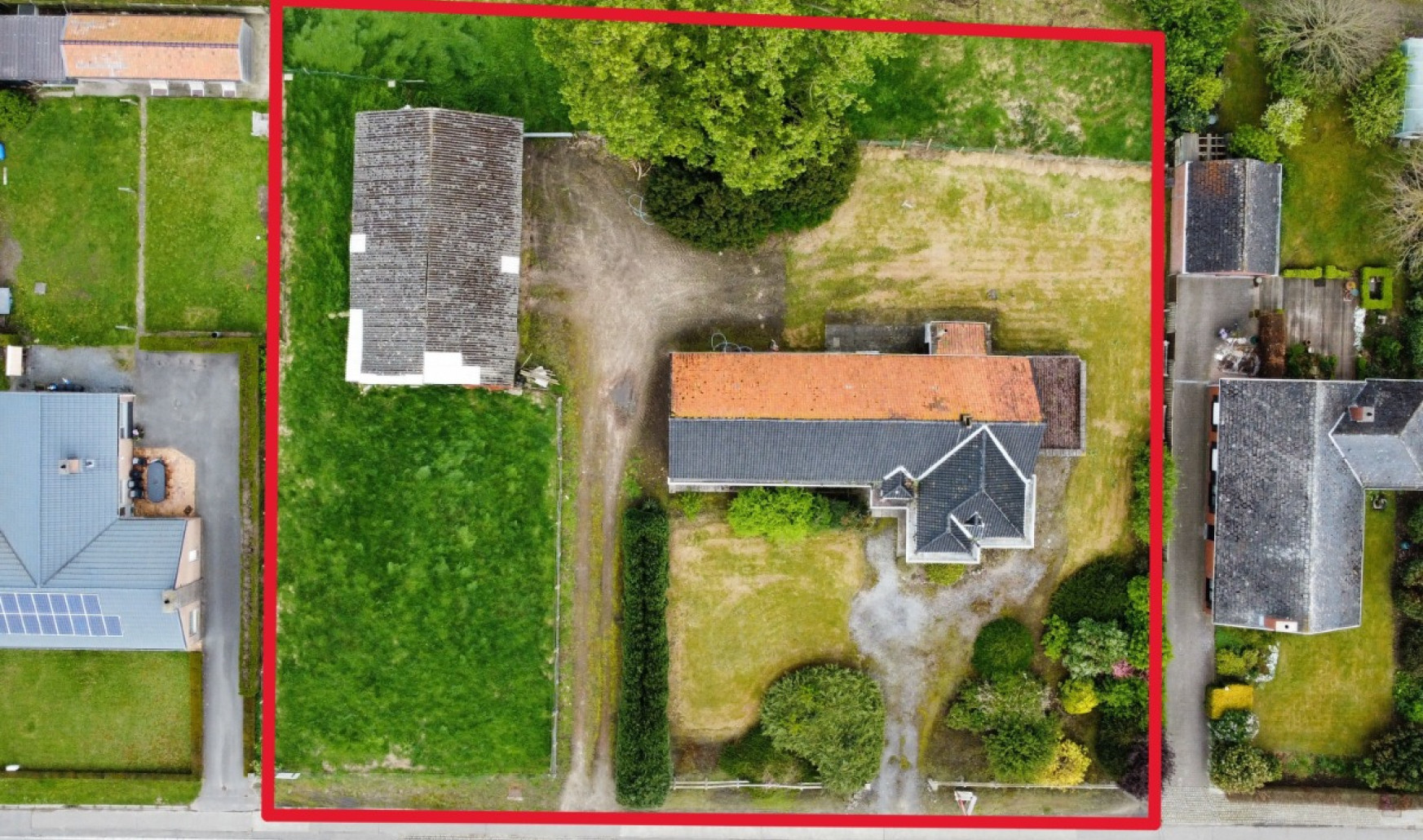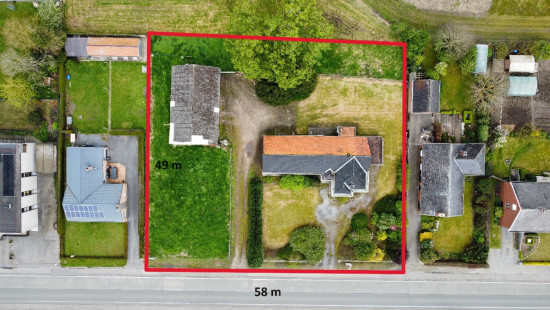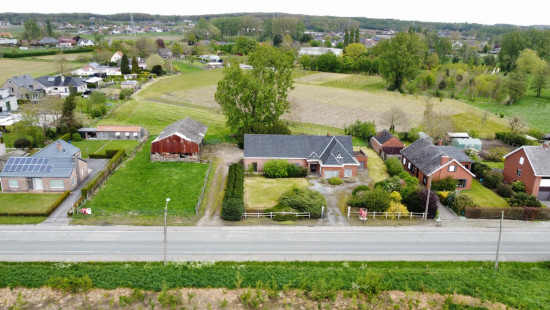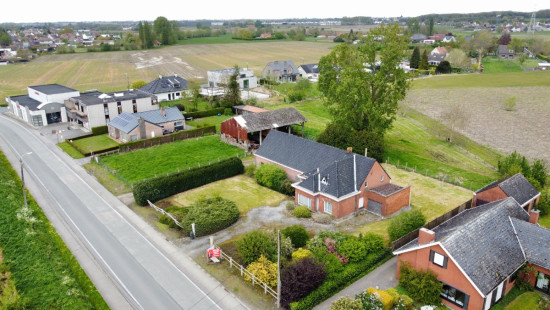
Land
Detached / open construction
0 bathroom(s)
2,887 m² ground sp.
F
Property code: 1245165
Specifications
Characteristics
General
Soil area (m²)
2887.00m²
Built area (m²)
412.00m²
Width surface (m)
58.00m
Surface type
Brut
Plot orientation
North
Orientation frontage
South
Taxable income
€577,00
Building
Year built
1964
Lift present
No
Technical and legal info
General
Protected heritage
No
Recorded inventory of immovable heritage
No
Energy & electricity
Energy performance certificate
Yes
Energy label
F
Certificate number
20240424-0003222139-RES-1
Calculated specific energy consumption
1025
Planning information
Urban Planning Permit
Permit issued
Urban Planning Obligation
No
In Inventory of Unexploited Business Premises
No
Subject of a Redesignation Plan
No
Summons
Geen rechterlijke herstelmaatregel of bestuurlijke maatregel opgelegd
Subdivision Permit Issued
No
Pre-emptive Right to Spatial Planning
No
Urban destination
Agrarisch gebied;Woonuitbreidingsgebied
Flood Area
Property not located in a flood plain/area
P(arcel) Score
klasse B
G(building) Score
klasse A
Renovation Obligation
Van toepassing/Applicable
Close
Interested?






