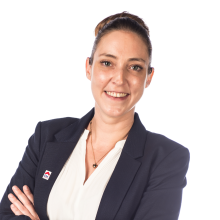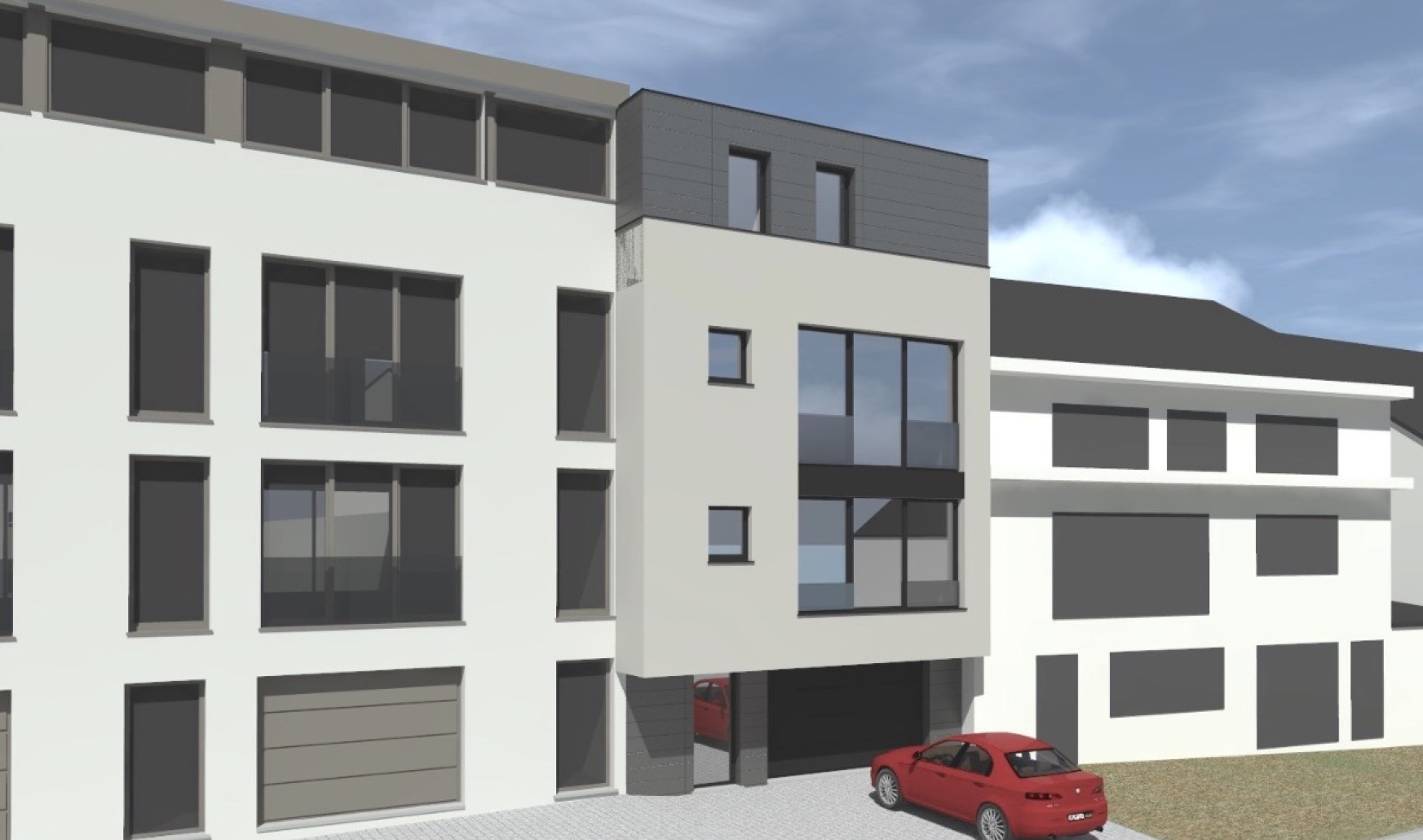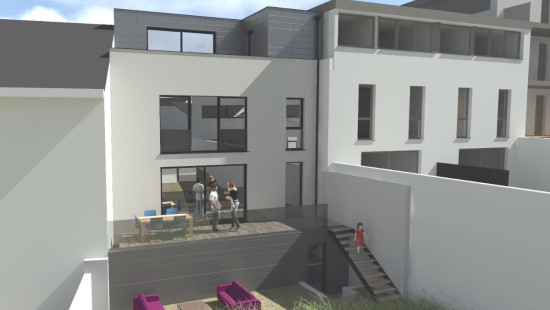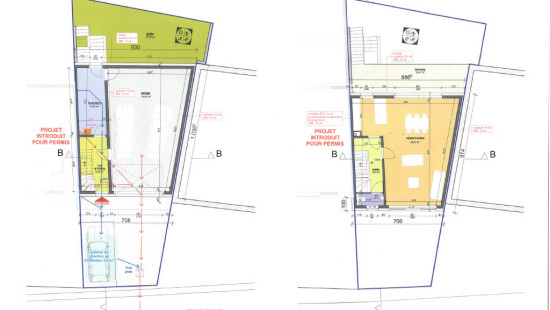
Land
2 facades / enclosed building
0 bathroom(s)
210 m² habitable sp.
166 m² ground sp.
Property code: 1262482
Specifications
Characteristics
General
Habitable area (m²)
210.00m²
Soil area (m²)
166.00m²
Width surface (m)
548.00m
Surface type
Brut
Plot orientation
North-West
Orientation frontage
South-East
Surroundings
Centre
Nightlife area
Commercial district
Near school
Close to public transport
Near park
Taxable income
€1,00
Heating
Heating type
Undetermined
Heating elements
Undetermined
Heating material
Undetermined
Miscellaneous
Joinery
Undetermined
Isolation
Detailed information on request
Warm water
Undetermined
Building
Year built
2024
Floor
4
Amount of floors
4
Lift present
No
Technical and legal info
General
Protected heritage
No
Recorded inventory of immovable heritage
No
Energy & electricity
Utilities
Detailed information on request
Energy performance certificate
Not applicable
Energy label
-
Planning information
Urban Planning Permit
Permit issued
Urban Planning Obligation
Yes
In Inventory of Unexploited Business Premises
No
Subject of a Redesignation Plan
No
Summons
Geen rechterlijke herstelmaatregel of bestuurlijke maatregel opgelegd
Subdivision Permit Issued
No
Pre-emptive Right to Spatial Planning
No
Urban destination
La zone d'habitat à caractère rural
Flood Area
Not applicable
Renovation Obligation
Niet van toepassing/Non-applicable
In water sensetive area
Niet van toepassing/Non-applicable
Close

Interested?







