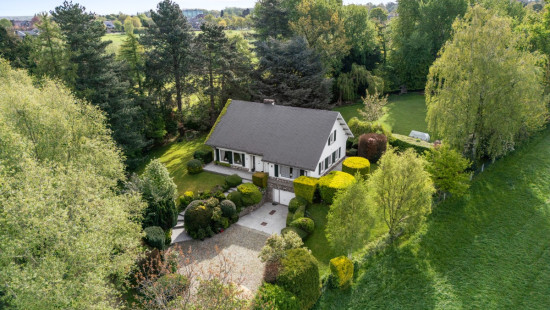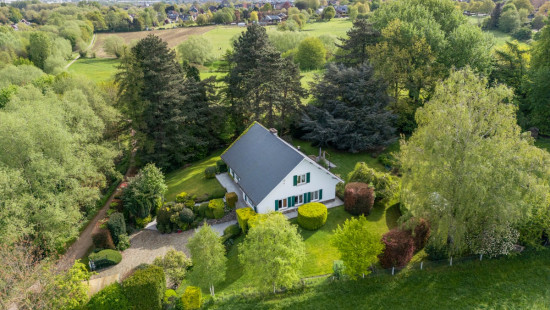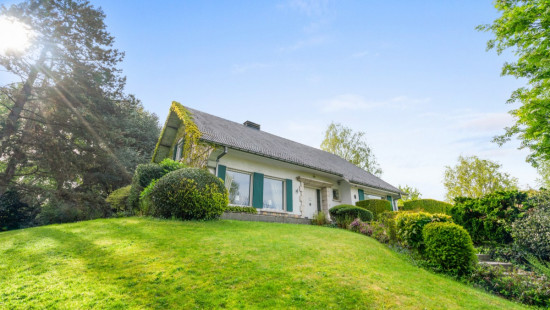
Imagine yourself in the Ardennes in this villa!
€ 799 000
Play video
House
Detached / open construction
4 bedrooms (6 possible)
2 bathroom(s)
380 m² habitable sp.
4,620 m² ground sp.
F
Property code: 1252410
Description of the property
Specifications
Characteristics
General
Habitable area (m²)
380.00m²
Soil area (m²)
4620.00m²
Surface type
Bruto
Plot orientation
South
Surroundings
Secluded
Green surroundings
Rural
Near school
Near park
Near railway station
Unobstructed view
Access roads
Taxable income
€2506,00
Heating
Heating type
Central heating
Heating elements
Stove(s)
Radiators
Heating material
Fuel oil
Miscellaneous
Joinery
PVC
Wood
Double glazing
Isolation
Double glazing
Warm water
Boiler on central heating
Building
Year built
1964
Miscellaneous
Alarm
Manual roller shutters
Electric roller shutters
Intercom
Lift present
No
Details
Entrance hall
Toilet
Living room, lounge
Kitchen
Night hall
Bedroom
Bathroom
Bedroom
Night hall
Bedroom
Dressing room, walk-in closet
Bathroom
Toilet
Bedroom
Dressing room, walk-in closet
Attic
Wellness area
Basement
Garage
Parking space
Garden
Technical and legal info
General
Protected heritage
No
Recorded inventory of immovable heritage
No
Energy & electricity
Electrical inspection
Inspection report - non-compliant
Contents oil fuel tank
3000.00
Utilities
Electricity
Rainwater well
Sewer system connection
City water
Internet
Water softener
Energy performance certificate
Yes
Energy label
F
Certificate number
20240503-0003218614-RES-1
Calculated specific energy consumption
503
Planning information
Urban Planning Permit
Permit issued
Urban Planning Obligation
No
In Inventory of Unexploited Business Premises
No
Subject of a Redesignation Plan
No
Summons
Geen rechterlijke herstelmaatregel of bestuurlijke maatregel opgelegd
Subdivision Permit Issued
No
Pre-emptive Right to Spatial Planning
No
Urban destination
Natuurgebied
Flood Area
Property not located in a flood plain/area
P(arcel) Score
klasse A
G(building) Score
klasse A
Renovation Obligation
Van toepassing/Applicable
Close
In option



