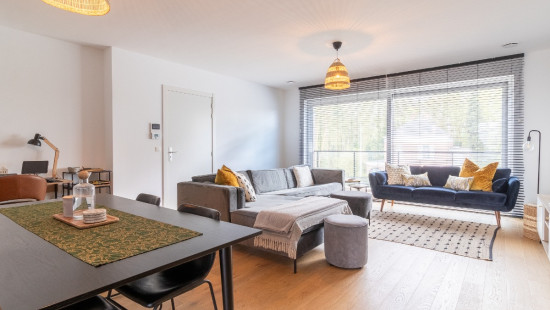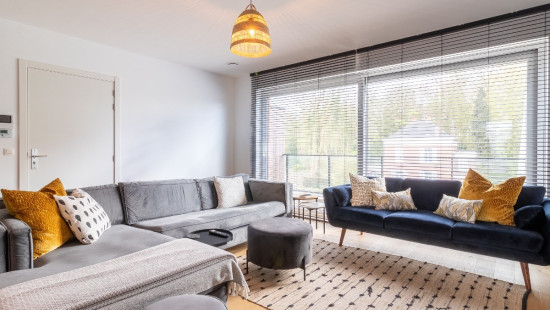
Prachtig recent appartement met berging en autostaanplaats
Sold




Show +17 photo(s)

















Flat, apartment
Semi-detached
2 bedrooms
1 bathroom(s)
131 m² habitable sp.
A
Property code: 1261916
Description of the property
Specifications
Characteristics
General
Habitable area (m²)
131.00m²
Surface type
Brut
Plot orientation
East
Orientation frontage
West
Surroundings
Near school
Close to public transport
Near park
Near railway station
Access roads
Heating
Heating type
Central heating
Heating elements
Radiators
Heating material
Gas
Miscellaneous
Joinery
PVC
Double glazing
Isolation
Roof
Cavity insulation
Floor slab
Glazing
Cavity wall
See specifications
Roof insulation
Warm water
Flow-through system on central heating
Building
Year built
2021
Floor
2
Amount of floors
2
Miscellaneous
Videophone
Ventilation
Lift present
Yes
Solar panels
Solar panels
Solar panels present - Included in the price
Details
Living room, lounge
Kitchen
Storage
Night hall
Bathroom
Toilet
Bedroom
Bedroom
Terrace
Parking space
Basement
Technical and legal info
General
Protected heritage
No
Recorded inventory of immovable heritage
No
Energy & electricity
Electrical inspection
Inspection report - compliant
Utilities
Gas
Electricity
Sewer system connection
Cable distribution
Photovoltaic panels
City water
Telephone
Internet
Energy label
A
Calculated specific energy consumption
37
Planning information
Urban Planning Permit
Permit issued
Urban Planning Obligation
Yes
In Inventory of Unexploited Business Premises
No
Subject of a Redesignation Plan
No
Summons
Geen rechterlijke herstelmaatregel of bestuurlijke maatregel opgelegd
Subdivision Permit Issued
No
Pre-emptive Right to Spatial Planning
No
Urban destination
Residential area
Flood Area
Property situated wholly or partly in a flood-prone area
P(arcel) Score
klasse A
G(building) Score
klasse A
Renovation Obligation
Niet van toepassing/Non-applicable
Close
Sold