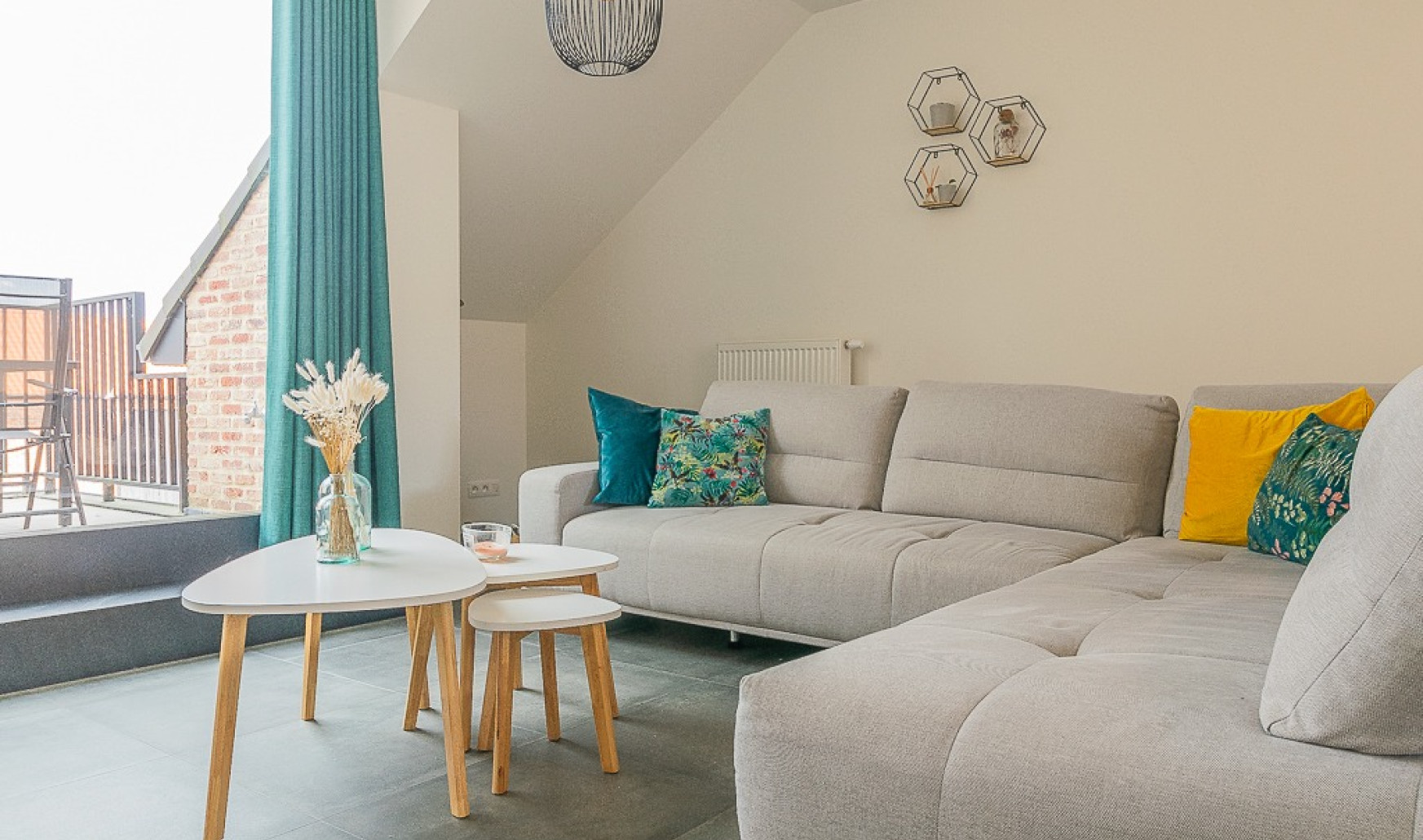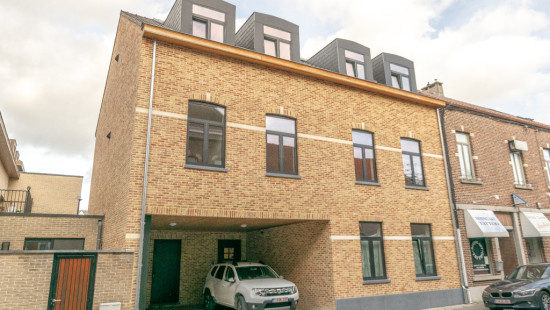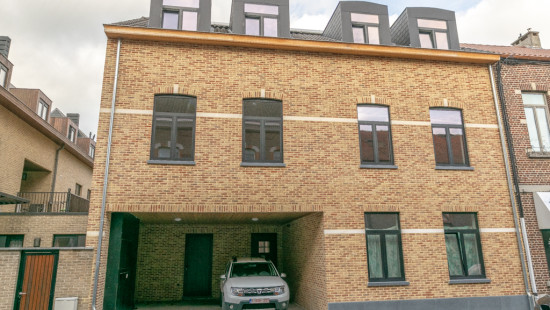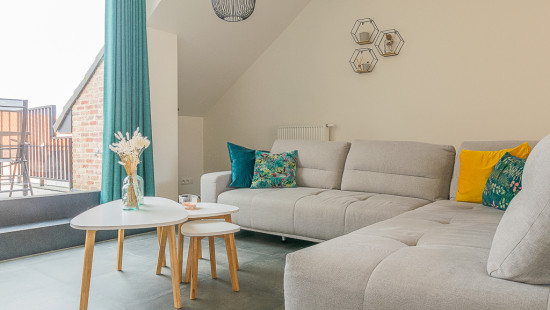
Turnkey recent 2-bedroom apartment with terrace and storage
Sold




Show +11 photo(s)











Flat, apartment
2 facades / enclosed building
2 bedrooms
1 bathroom(s)
88 m² habitable sp.
205 m² ground sp.
A
Property code: 1264114
Description of the property
Specifications
Characteristics
General
Habitable area (m²)
87.60m²
Soil area (m²)
205.00m²
Width surface (m)
12.08m
Surface type
Brut
Plot orientation
North
Orientation frontage
South
Surroundings
Centre
Park
Residential
Near school
Close to public transport
Near park
Taxable income
€643,00
Monthly costs
€50.00
Description of common charges
Lift, onderhoud gangen
Heating
Heating type
Central heating
Heating elements
Radiators with thermostatic valve
Heating material
Gas
Miscellaneous
Joinery
Aluminium
Super-insulating high-efficiency glass
Isolation
Roof
Cavity insulation
Floor slab
Glazing
Cavity wall
Roof insulation
Warm water
Flow-through system on central heating
High-efficiency boiler
Building
Year built
2019
Floor
2
Amount of floors
3
Miscellaneous
Videophone
Lift present
Yes
Details
Terrace
Entrance hall
Bathroom
Storage
Bedroom
Bedroom
Toilet
Dining room
Kitchen
Technical and legal info
General
Protected heritage
No
Recorded inventory of immovable heritage
No
Energy & electricity
Electrical inspection
Inspection report - compliant
Utilities
Gas
Electricity
Rainwater well
Natural gas present in the street
Sewer system connection
Cable distribution
City water
Telephone
Electricity modern
Internet
Energy performance certificate
Yes
Energy label
A
Certificate number
2018086340/EP02793/A001/D01/SD003
Calculated specific energy consumption
81
Planning information
Urban Planning Permit
Permit issued
Urban Planning Obligation
No
In Inventory of Unexploited Business Premises
No
Subject of a Redesignation Plan
No
Subdivision Permit Issued
No
Pre-emptive Right to Spatial Planning
No
Urban destination
Residential area
Flood Area
Property not located in a flood plain/area
P(arcel) Score
klasse B
G(building) Score
klasse B
Renovation Obligation
Niet van toepassing/Non-applicable
In water sensetive area
Niet van toepassing/Non-applicable
Close

Sold