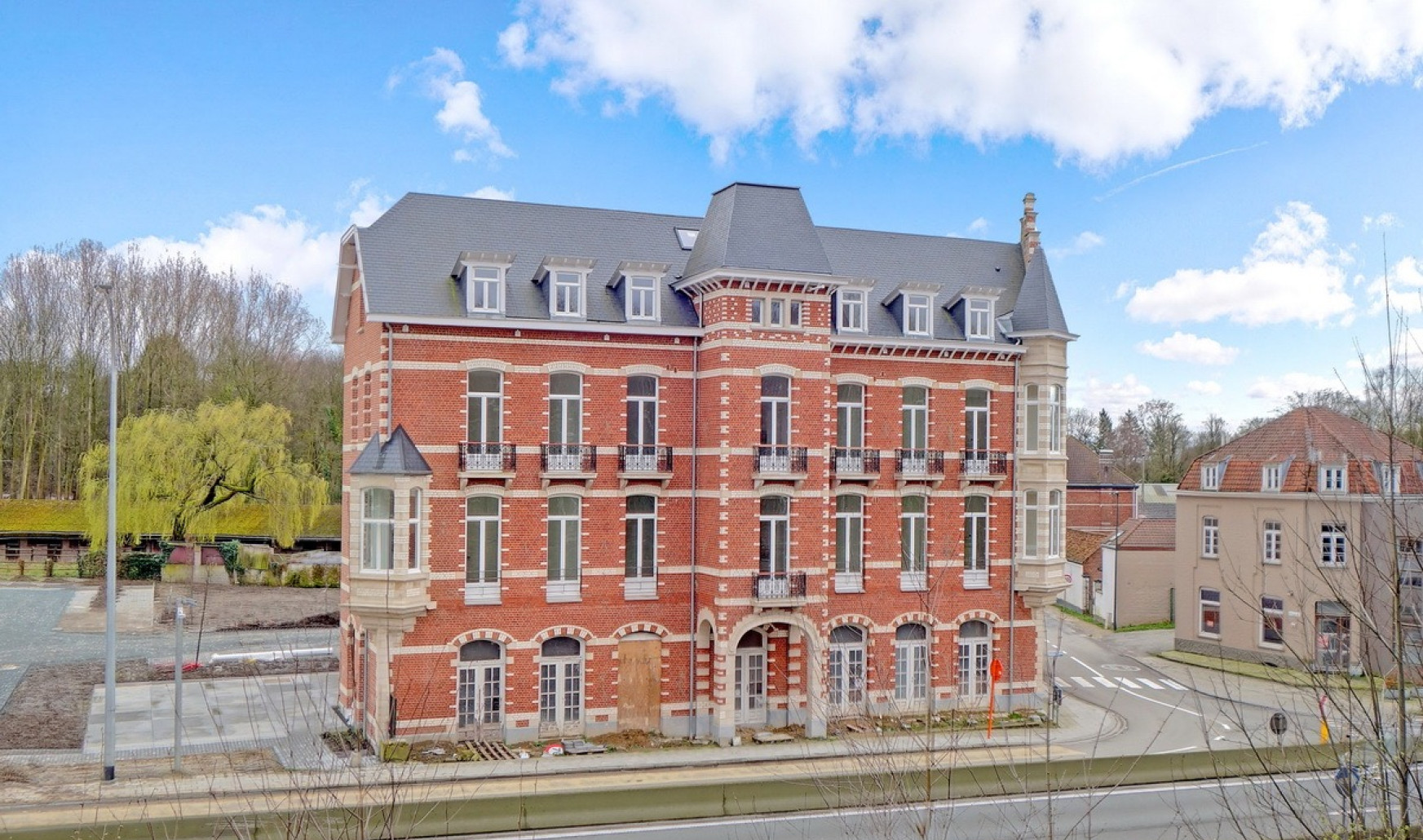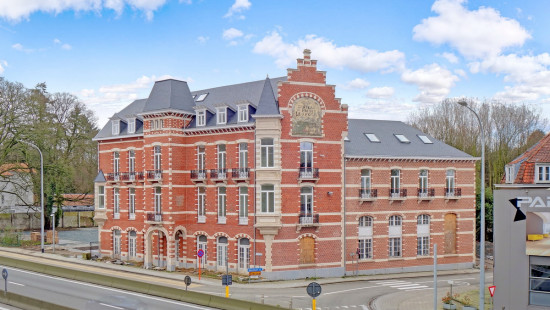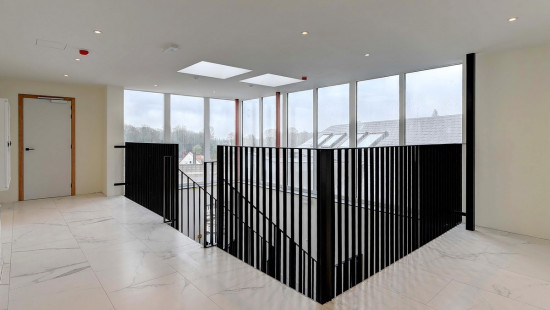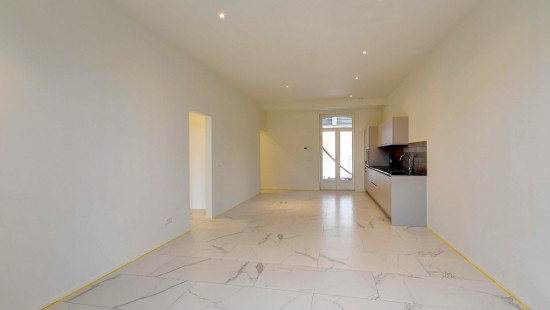
Flat, apartment
2 facades / enclosed building
1 bedrooms
1 bathroom(s)
59 m² habitable sp.
Property code: 1248187
Description of the property
Specifications
Characteristics
General
Habitable area (m²)
59.00m²
Surface type
Bruto
Surroundings
Wooded
Green surroundings
Rural
Near school
Near railway station
Access roads
Provision
€33.00
Heating
Heating type
Individual heating
Collective heating / Communal heating
Heating elements
Underfloor heating
Heating material
Pellets
Miscellaneous
Joinery
Wood
Double glazing
Isolation
Floor slab
Wall
Floor plate heat
Roof insulation
Floor plate acoustic
Warm water
Flow-through system on central heating
Building
Floor
2
Amount of floors
3
Miscellaneous
Manual sun protection
Videophone
Ventilation
Lift present
Yes
Details
Kitchen
Living room, lounge
Bedroom
Bathroom
Toilet
Terrace
Basement
Bicycle storage, bicycle shed
Parking space
Technical and legal info
General
Protected heritage
No
Recorded inventory of immovable heritage
No
Energy & electricity
Utilities
Electricity
Sewer system connection
Cable distribution
City water
Telephone
Internet
Energy label
-
Planning information
Urban Planning Permit
Permit issued
Urban Planning Obligation
No
In Inventory of Unexploited Business Premises
No
Subject of a Redesignation Plan
No
Subdivision Permit Issued
No
Pre-emptive Right to Spatial Planning
No
Urban destination
Parkgebied
Flood Area
Property not located in a flood plain/area
P(arcel) Score
klasse A
G(building) Score
klasse A
Renovation Obligation
Niet van toepassing/Non-applicable
Close
Interested?



