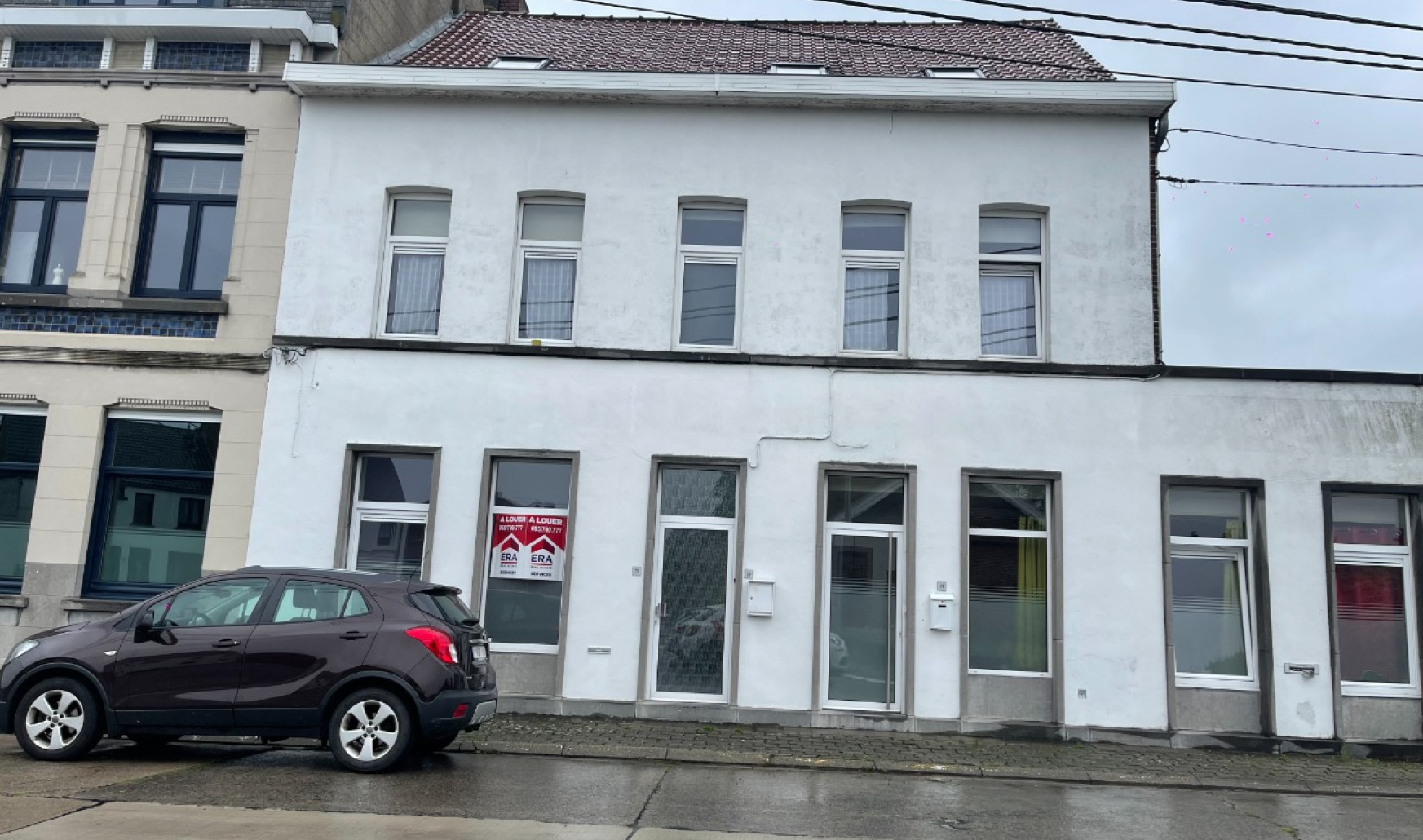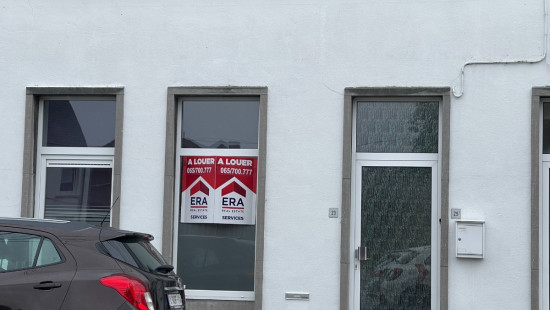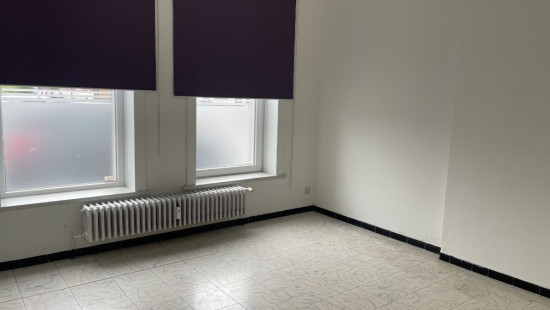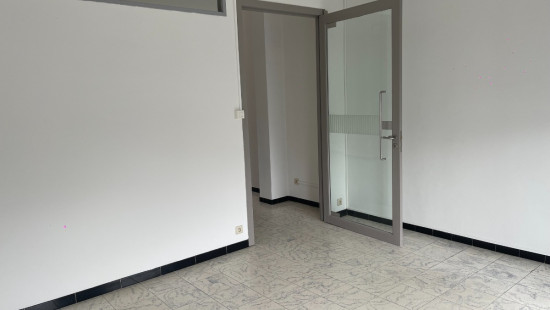
Flat, apartment
2 facades / enclosed building
1 bedrooms
1 bathroom(s)
53 m² habitable sp.
100 m² ground sp.
F
Property code: 1265805
Description of the property
Specifications
Characteristics
General
Habitable area (m²)
53.00m²
Soil area (m²)
100.00m²
Surface type
Bruto
Surroundings
Close to public transport
Near park
Heating
Heating type
Collective heating / Communal heating
Heating elements
Central heating boiler, furnace
Heating material
Fuel oil
Miscellaneous
Joinery
Aluminium
Double glazing
Isolation
Undetermined
Warm water
Boiler on central heating
Building
Floor
0
Amount of floors
1
Lift present
No
Details
Living room, lounge
Bedroom
Kitchen
Bathroom
Garden
Garden shed
Technical and legal info
General
Protected heritage
No
Recorded inventory of immovable heritage
No
Energy & electricity
Utilities
Electricity
Sewer system connection
City water
Internet
Energy performance certificate
Yes
Energy label
F
E-level
F
Certificate number
20230310030138
Calculated specific energy consumption
439
Calculated total energy consumption
28768
Planning information
Urban Planning Permit
Property built before 1962
Urban Planning Obligation
No
In Inventory of Unexploited Business Premises
No
Subject of a Redesignation Plan
No
Subdivision Permit Issued
No
Pre-emptive Right to Spatial Planning
No
Flood Area
Property not located in a flood plain/area
Renovation Obligation
Niet van toepassing/Non-applicable
Close
Interested?



