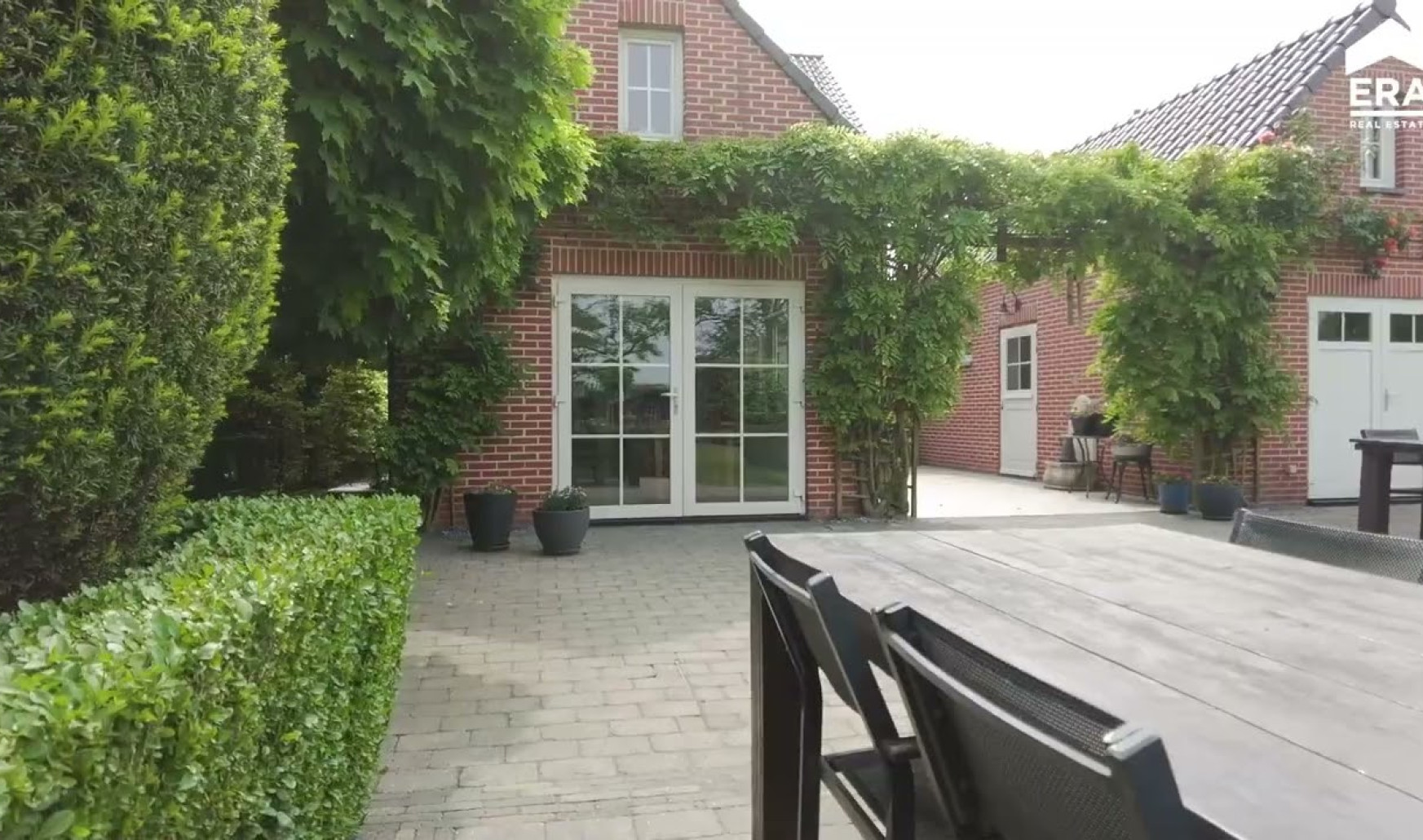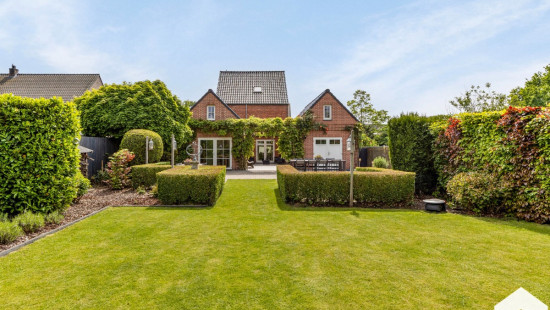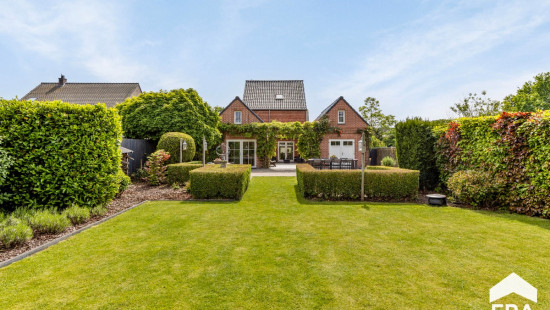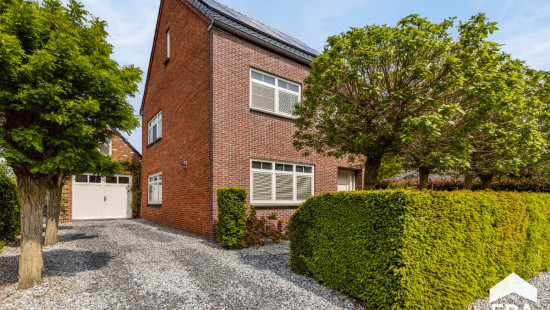
Fully renovated and energy-efficient house with 4 bedrooms
Sold
Play video
House
Detached / open construction
4 bedrooms
1 bathroom(s)
199 m² habitable sp.
1,010 m² ground sp.
B
Property code: 1259358
Description of the property
Specifications
Characteristics
General
Habitable area (m²)
199.00m²
Soil area (m²)
1010.00m²
Built area (m²)
160.00m²
Width surface (m)
14.70m
Surface type
Bruto
Plot orientation
North
Orientation frontage
South
Surroundings
Centre
City outskirts
Town centre
Residential
Near school
Close to public transport
Taxable income
€939,00
Heating
Heating type
Central heating
Heating elements
Radiators
Underfloor heating
Condensing boiler
Heating material
Gas
Miscellaneous
Joinery
PVC
Double glazing
Triple glazing
Isolation
Cavity insulation
Glazing
Roof insulation
Warm water
Boiler on central heating
Building
Year built
1951
Amount of floors
2
Lift present
No
Solar panels
Solar panels
Solar panels present - Included in the price
Details
Bedroom
Bedroom
Bedroom
Bedroom
Kitchen
Bathroom
Living room, lounge
Attic
Basement
Garage
Office
Technical and legal info
General
Protected heritage
No
Recorded inventory of immovable heritage
No
Energy & electricity
Electrical inspection
Inspection report - compliant
Utilities
Gas
Electricity
Groundwater well
Sewer system connection
Cable distribution
Photovoltaic panels
City water
Telephone
Electricity modern
Internet
Energy performance certificate
Yes
Energy label
B
Calculated specific energy consumption
193
Planning information
Urban Planning Permit
Permit issued
Urban Planning Obligation
No
In Inventory of Unexploited Business Premises
No
Subject of a Redesignation Plan
No
Subdivision Permit Issued
No
Pre-emptive Right to Spatial Planning
No
Urban destination
Residential area
Flood Area
Property not located in a flood plain/area
P(arcel) Score
klasse D
G(building) Score
klasse A
Renovation Obligation
Niet van toepassing/Non-applicable
ERA TOURNIER
Milos Melis
Close
Sold



