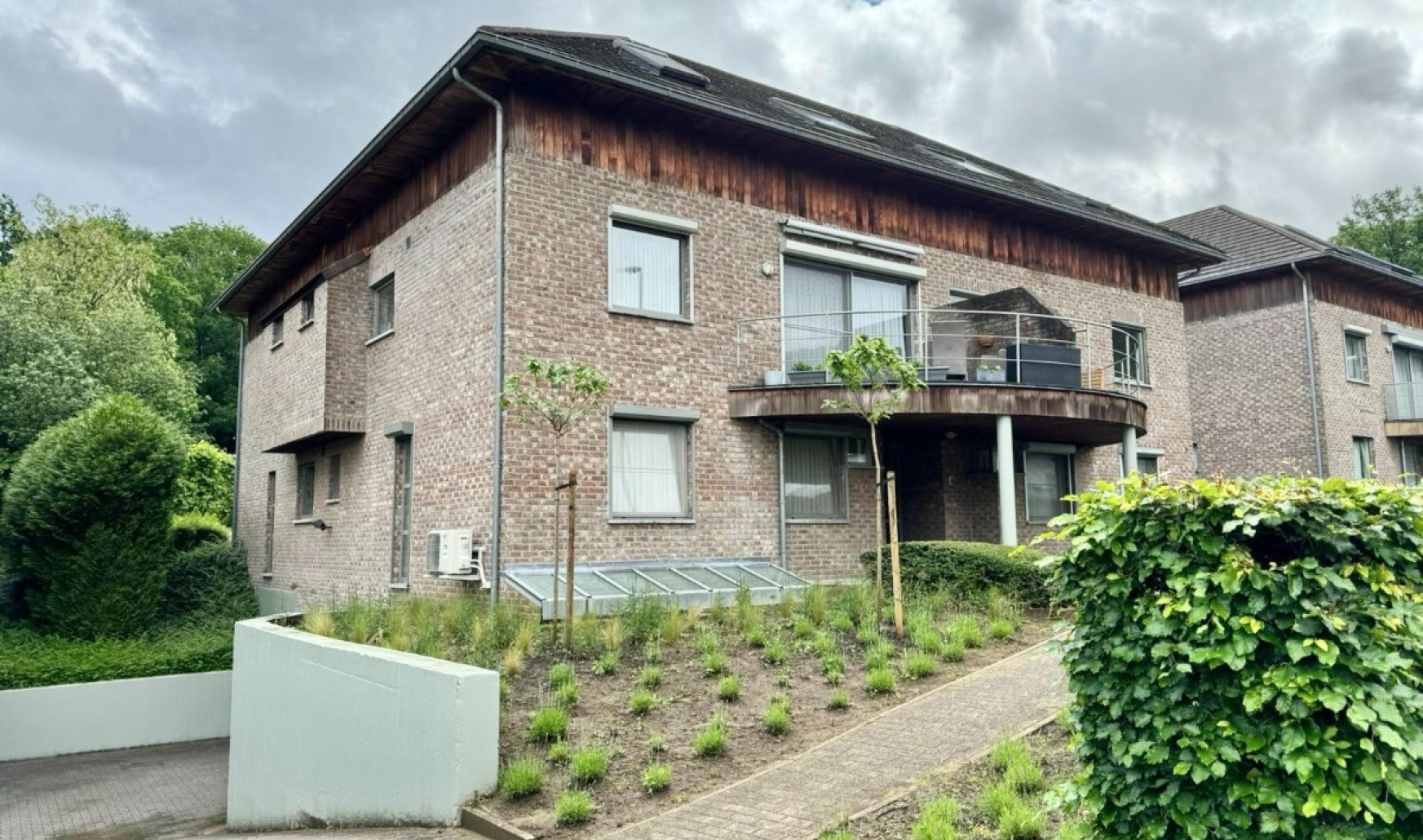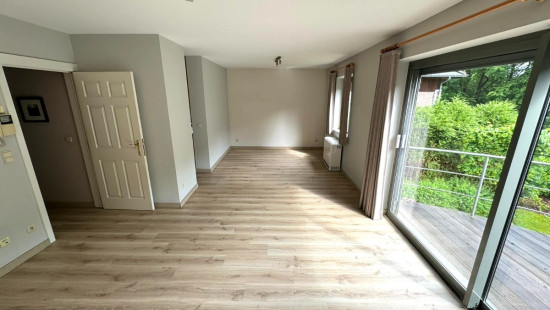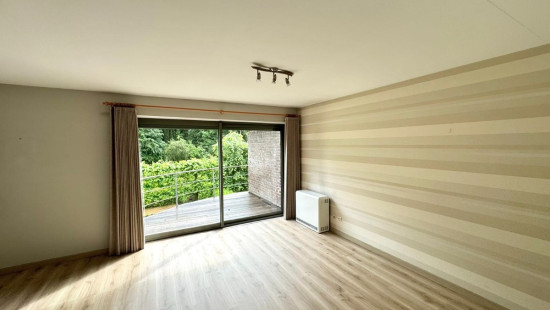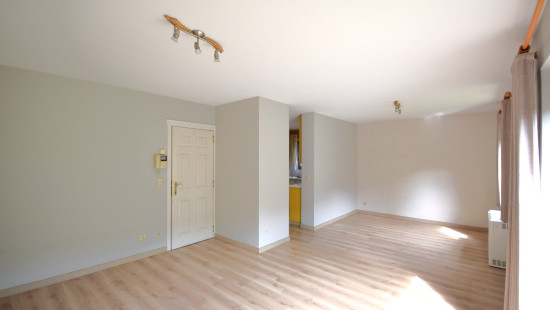
House
2 facades / enclosed building
2 bedrooms
2 bathroom(s)
109 m² habitable sp.
109 m² ground sp.
C
Property code: 1265775
Description of the property
Specifications
Characteristics
General
Habitable area (m²)
109.00m²
Soil area (m²)
109.00m²
Surface type
Bruto
Surroundings
Centre
City outskirts
Near school
Close to public transport
Near railway station
Access roads
Monthly costs
€75.00
Heating
Heating type
Individual heating
Heating elements
Convectors
Heating material
Electricity
Miscellaneous
Joinery
PVC
Double glazing
Isolation
Roof
Glazing
Warm water
Separate water heater, boiler
Building
Year built
1999
Floor
2
Amount of floors
2
Miscellaneous
Electric roller shutters
Manual sun protection
Intercom
Lift present
Yes
Details
Bathroom
Bedroom
Bathroom
Night hall
Toilet
Living room, lounge
Living room, lounge
Kitchen
Terrace
Bedroom
Entrance hall
Storage
Technical and legal info
General
Protected heritage
No
Recorded inventory of immovable heritage
No
Energy & electricity
Utilities
Gas
Electricity
Sewer system connection
City water
Energy performance certificate
Yes
Energy label
C
Certificate number
20160913-0001894233-1
CO2 emission
354.00
Planning information
Urban Planning Permit
No permit issued
Urban Planning Obligation
No
In Inventory of Unexploited Business Premises
No
Subject of a Redesignation Plan
No
Subdivision Permit Issued
No
Pre-emptive Right to Spatial Planning
No
Flood Area
Property not located in a flood plain/area
Renovation Obligation
Niet van toepassing/Non-applicable
ERA VANDENDRIES
Elle Claes
Close
Rented



