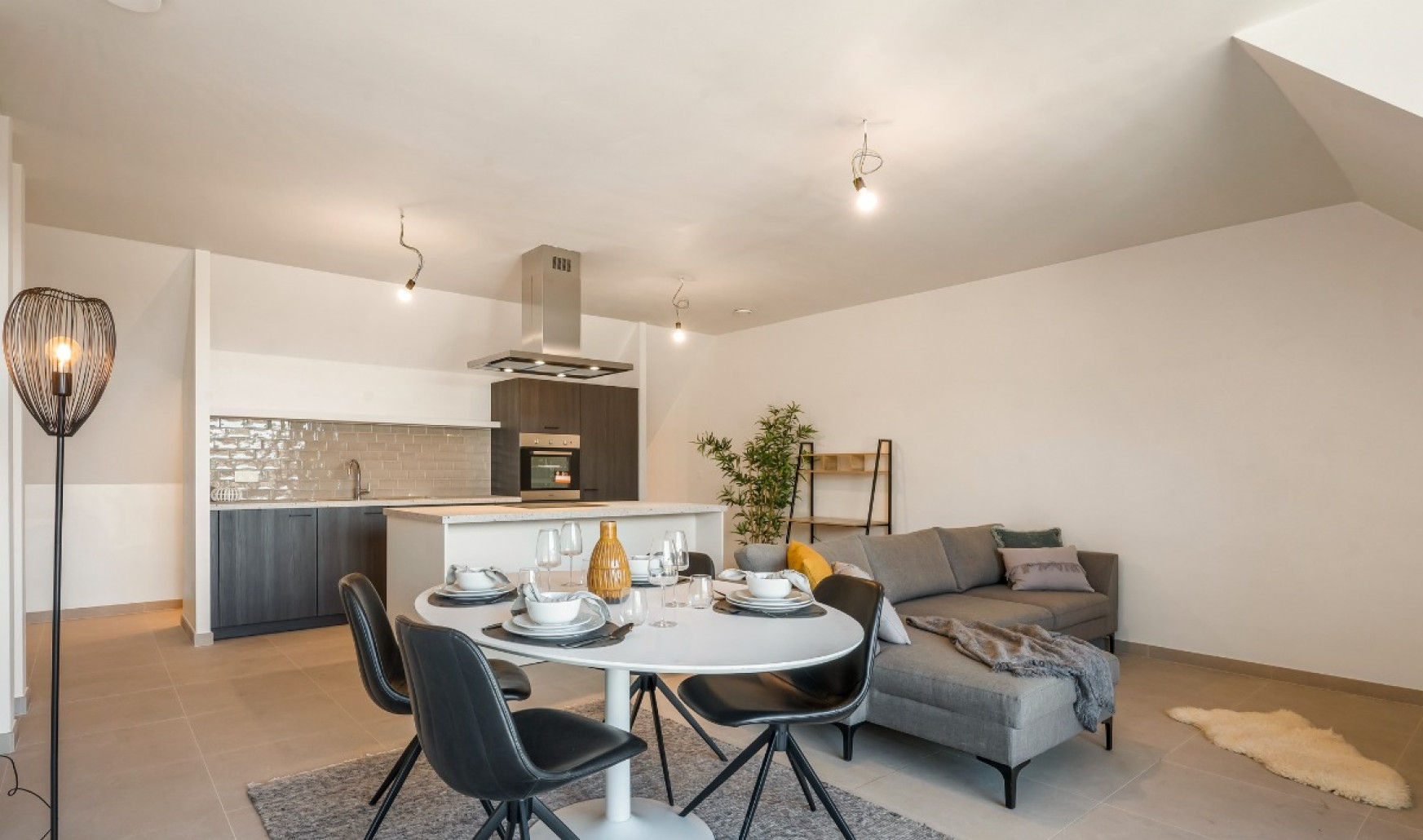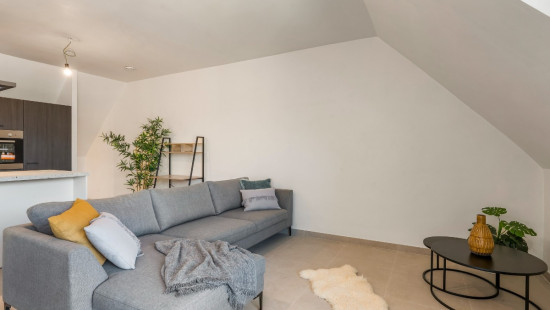
Flat, apartment
Detached / open construction
2 bedrooms
1 bathroom(s)
118 m² habitable sp.
822 m² ground sp.
A
Property code: 1269325
Specifications
Characteristics
General
Habitable area (m²)
118.00m²
Soil area (m²)
822.00m²
Surface type
Bruto
Plot orientation
South-West
Orientation frontage
East
Surroundings
Town centre
Residential
Close to public transport
Taxable income
€745,00
Heating
Heating type
Central heating
Heating elements
Underfloor heating
Heating material
Heat pump (air)
Heat pump (water)
Miscellaneous
Joinery
PVC
Triple glazing
Super-insulating high-efficiency glass
Skylight
Isolation
Detailed information on request
Warm water
Heat pump
Building
Year built
2023
Floor
2
Amount of floors
2
Miscellaneous
Alarm
Security door
Electric sun protection
Videophone
Ventilation
Lift present
Yes
Details
Storage
Storage
Bedroom
Bedroom
Hall
Bathroom
Storage
Living room, lounge
Back hall
Toilet
Terrace
Terrace
Parking space
Technical and legal info
General
Protected heritage
No
Recorded inventory of immovable heritage
No
Energy & electricity
Electrical inspection
Inspection report - compliant
Utilities
Electricity
Septic tank
Rainwater well
City water
Telephone
3-phase electrical connections
Satellite TV
Detailed information on request
Water softener
Energy performance certificate
Yes
Energy label
A
Certificate number
42006-G-OMV_2020011747/EP18329/BOO1/D01/SD004
Planning information
Urban Planning Obligation
Yes
In Inventory of Unexploited Business Premises
No
Subject of a Redesignation Plan
No
Subdivision Permit Issued
No
Pre-emptive Right to Spatial Planning
No
P(arcel) Score
klasse D
G(building) Score
klasse D
Renovation Obligation
Niet van toepassing/Non-applicable
Close
In option



