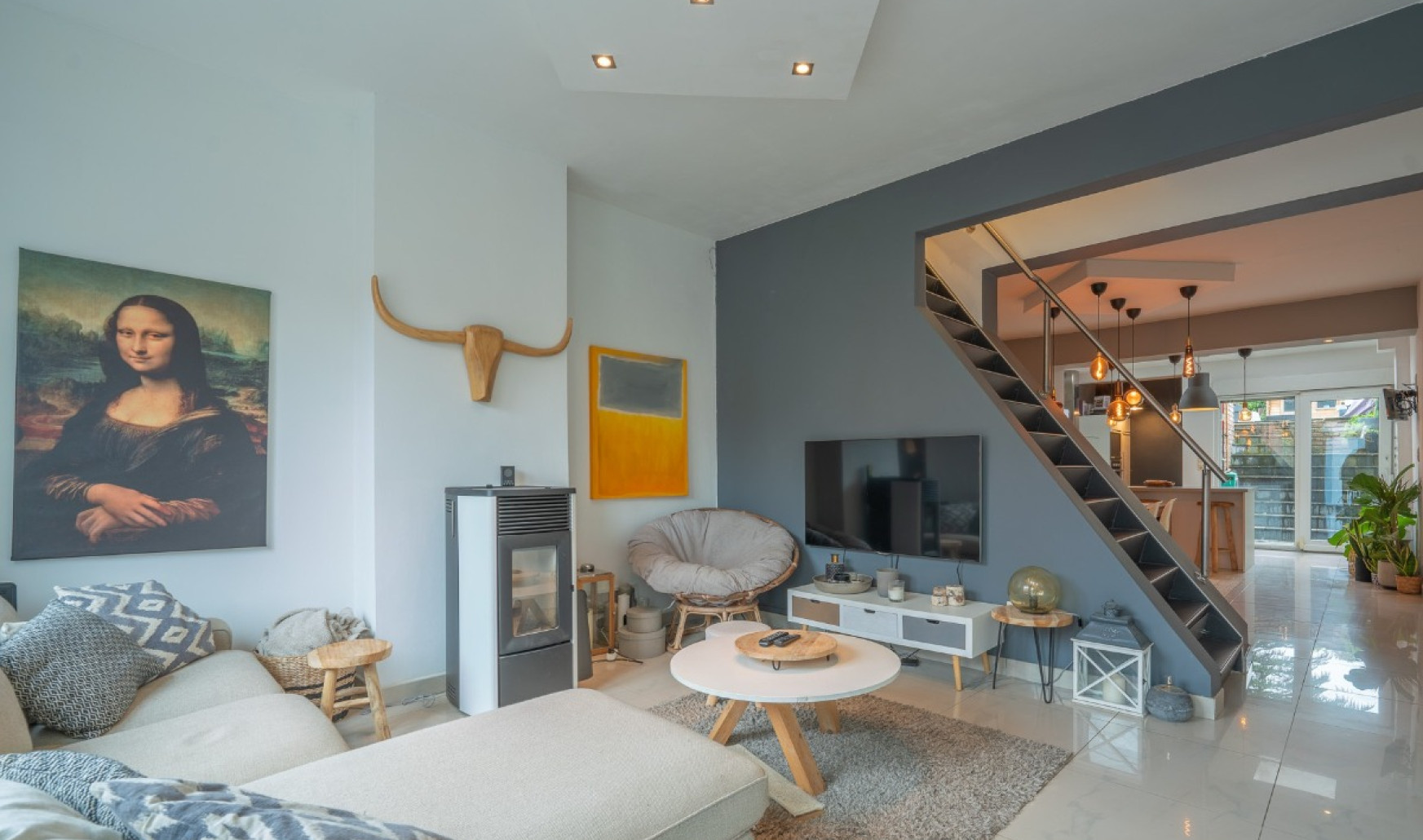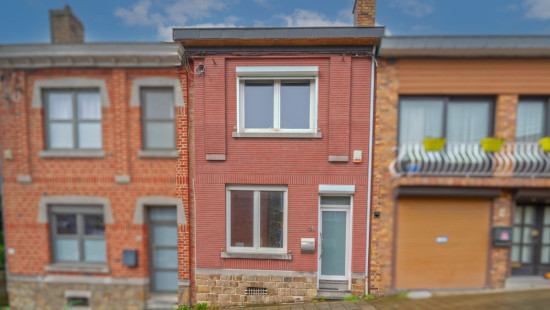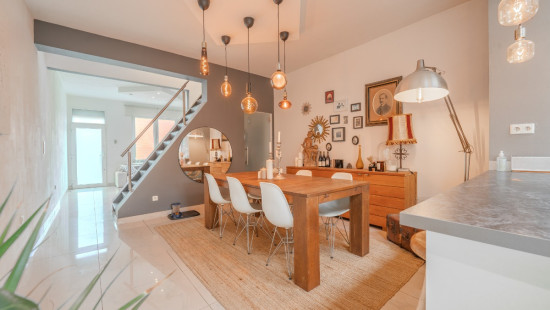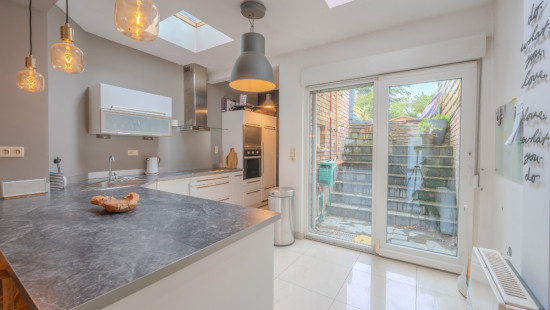
Superb, bright 2bed house + Terrace and Garden
In option - price on demand




Show +16 photo(s)
















House
2 facades / enclosed building
2 bedrooms
1 bathroom(s)
147 m² habitable sp.
190 m² ground sp.
D
Property code: 1271537
Description of the property
Specifications
Characteristics
General
Habitable area (m²)
147.00m²
Soil area (m²)
190.00m²
Built area (m²)
80.00m²
Width surface (m)
4.40m
Surface type
Brut
Surroundings
Near school
Close to public transport
Near park
Taxable income
€580,00
Comfort guarantee
Basic
Heating
Heating type
Individual heating
Heating elements
Convectors
Pelletkachel
Heating material
Gas
Electricity
Pellets
Miscellaneous
Joinery
PVC
Double glazing
Skylight
Isolation
Floor slab
Façade insulation
Mouldings
Roof insulation
Warm water
Electric boiler
Building
Year built
1937
Amount of floors
1
Miscellaneous
Alarm
Manual roller shutters
Lift present
No
Details
Bedroom
Bedroom
Kitchen
Garden shed
Basement
Courtyard
Night hall
Garden
Living room, lounge
Dining room
Bathroom
Technical and legal info
General
Protected heritage
No
Recorded inventory of immovable heritage
No
Energy & electricity
Electrical inspection
Inspection report - non-compliant
Utilities
Gas
Electricity
City water
Energy label
D
E-level
D
Certificate number
20240426033983
Calculated specific energy consumption
296
CO2 emission
13.00
Calculated total energy consumption
30064
Planning information
Urban Planning Obligation
No
In Inventory of Unexploited Business Premises
No
Subject of a Redesignation Plan
No
Subdivision Permit Issued
No
Pre-emptive Right to Spatial Planning
No
Urban destination
La zone d'habitat
Flood Area
Property not located in a flood plain/area
Renovation Obligation
Niet van toepassing/Non-applicable
In water sensetive area
Niet van toepassing/Non-applicable
Close
In option