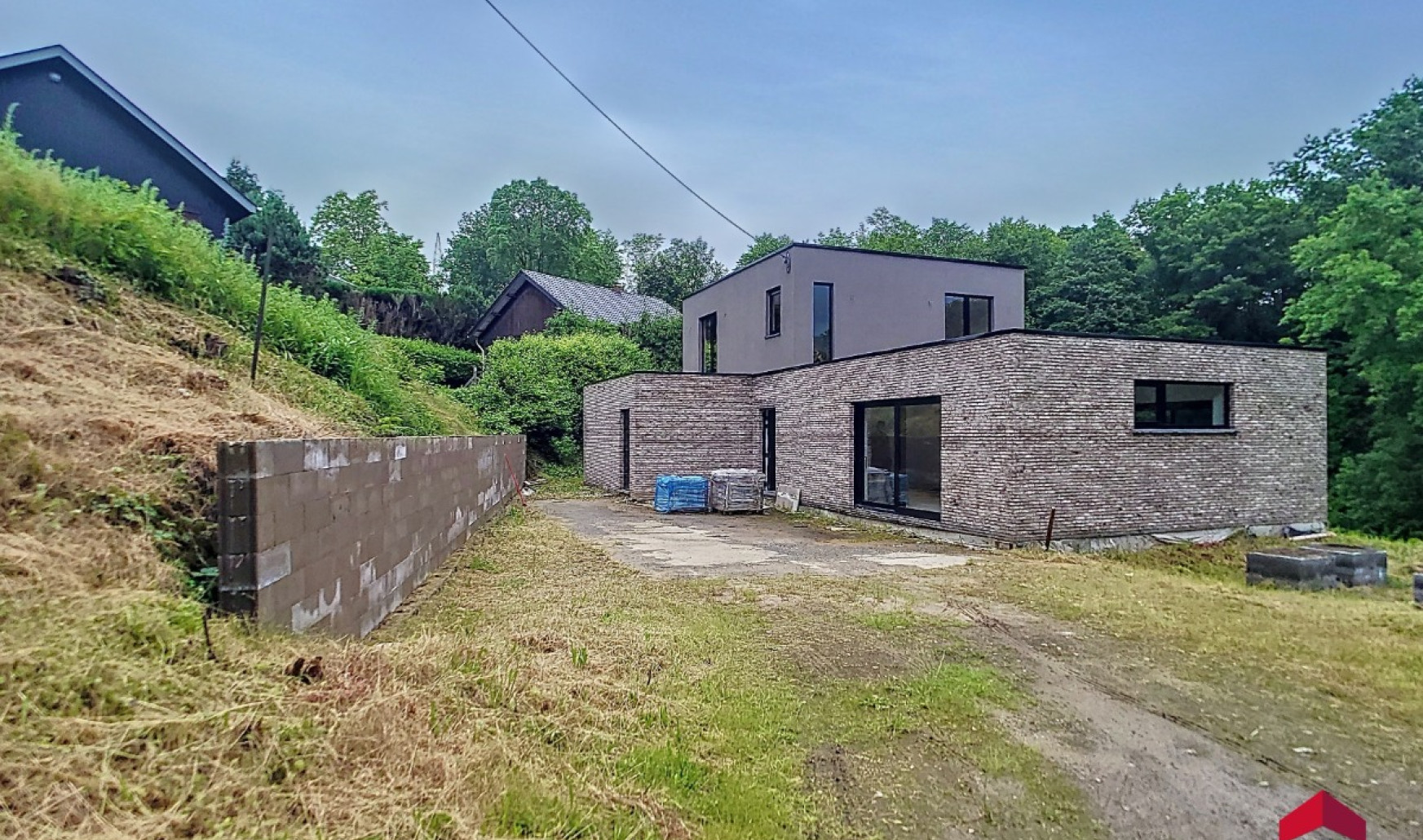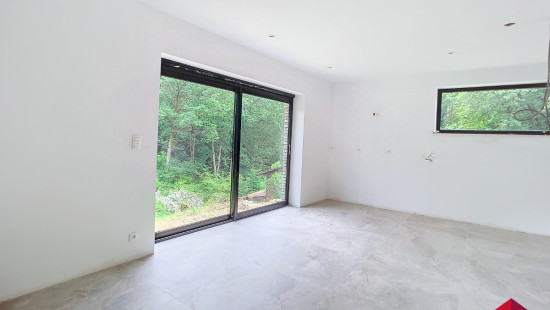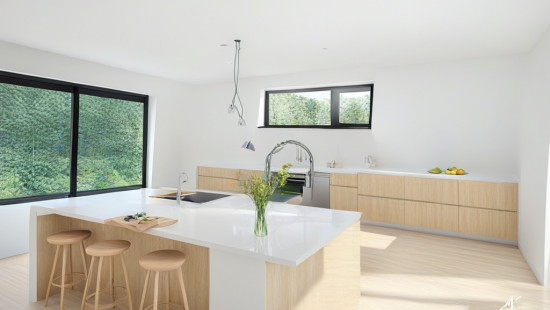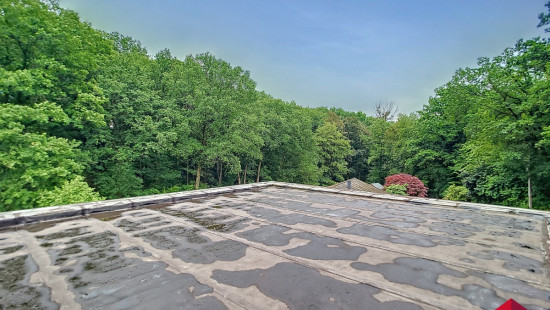
Built in 2023 in a quiet location
Starting at € 359 000
House
Detached / open construction
3 bedrooms
2 bathroom(s)
181 m² habitable sp.
588 m² ground sp.
Property code: 1268791
Description of the property
Specifications
Characteristics
General
Habitable area (m²)
181.00m²
Soil area (m²)
588.00m²
Surface type
Net
Plot orientation
North
Orientation frontage
South
Surroundings
Wooded
Near school
Close to public transport
Near railway station
Taxable income
€223,00
Heating
Heating type
No heating
Heating elements
No provision
Heating material
Undetermined
Miscellaneous
Joinery
Aluminium
Double glazing
Isolation
Detailed information on request
Warm water
Undetermined
Building
Year built
2023
Floor
2
Amount of floors
1
Lift present
No
Details
Living room, lounge
Hall
Laundry area
Toilet
Dressing room, walk-in closet
Bedroom
Bathroom
Hall
Hall
Bedroom
Shower room
Bedroom
Technical and legal info
General
Protected heritage
No
Recorded inventory of immovable heritage
No
Energy & electricity
Electrical inspection
Not applicable
Utilities
Electricity
City water
Treatment plant
Detailed information on request
Energy performance certificate
Not applicable
Energy label
-
Planning information
Urban Planning Permit
Permit issued
Urban Planning Obligation
No
In Inventory of Unexploited Business Premises
No
Subject of a Redesignation Plan
No
Summons
Geen rechterlijke herstelmaatregel of bestuurlijke maatregel opgelegd
Subdivision Permit Issued
No
Pre-emptive Right to Spatial Planning
No
Urban destination
La zone d'habitat à caractère rural
Flood Area
Property not located in a flood plain/area
Renovation Obligation
Niet van toepassing/Non-applicable
Close
Interested?



