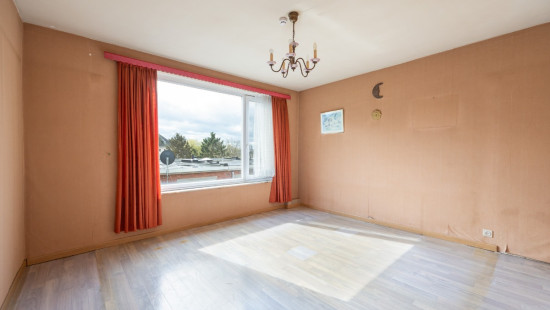
App with 2 bedrooms and terrace in a central location
€ 135 000
Flat, apartment
Semi-detached
2 bedrooms
1 bathroom(s)
65 m² habitable sp.
324 m² ground sp.
F
Property code: 1274049
Description of the property
Specifications
Characteristics
General
Habitable area (m²)
65.00m²
Soil area (m²)
324.00m²
Surface type
Netto
Surroundings
Park
Near school
Close to public transport
Near park
Access roads
Taxable income
€587,00
Heating
Heating type
Individual heating
Heating elements
Stove(s)
Heating material
Gas
Miscellaneous
Joinery
PVC
Wood
Single glazing
Isolation
Glazing
Detailed information on request
Warm water
Gas boiler
Building
Year built
1964
Floor
3
Amount of floors
3
Lift present
No
Details
Kitchen
Living room, lounge
Entrance hall
Bedroom
Bedroom
Terrace
Bathroom
Storage
Technical and legal info
General
Protected heritage
No
Recorded inventory of immovable heritage
No
Energy & electricity
Electrical inspection
Inspection report pending
Utilities
Electricity
City water
Energy performance certificate
Yes
Energy label
F
Certificate number
20240305-0003166060-RES-1
Calculated specific energy consumption
1073
CO2 emission
12202.00
Calculated total energy consumption
80755
Planning information
Urban Planning Permit
No permit issued
Urban Planning Obligation
Yes
In Inventory of Unexploited Business Premises
No
Subject of a Redesignation Plan
No
Subdivision Permit Issued
No
Pre-emptive Right to Spatial Planning
No
Flood Area
Property not located in a flood plain/area
P(arcel) Score
klasse C
G(building) Score
klasse C
Renovation Obligation
Van toepassing/Applicable
Close
Interested?



