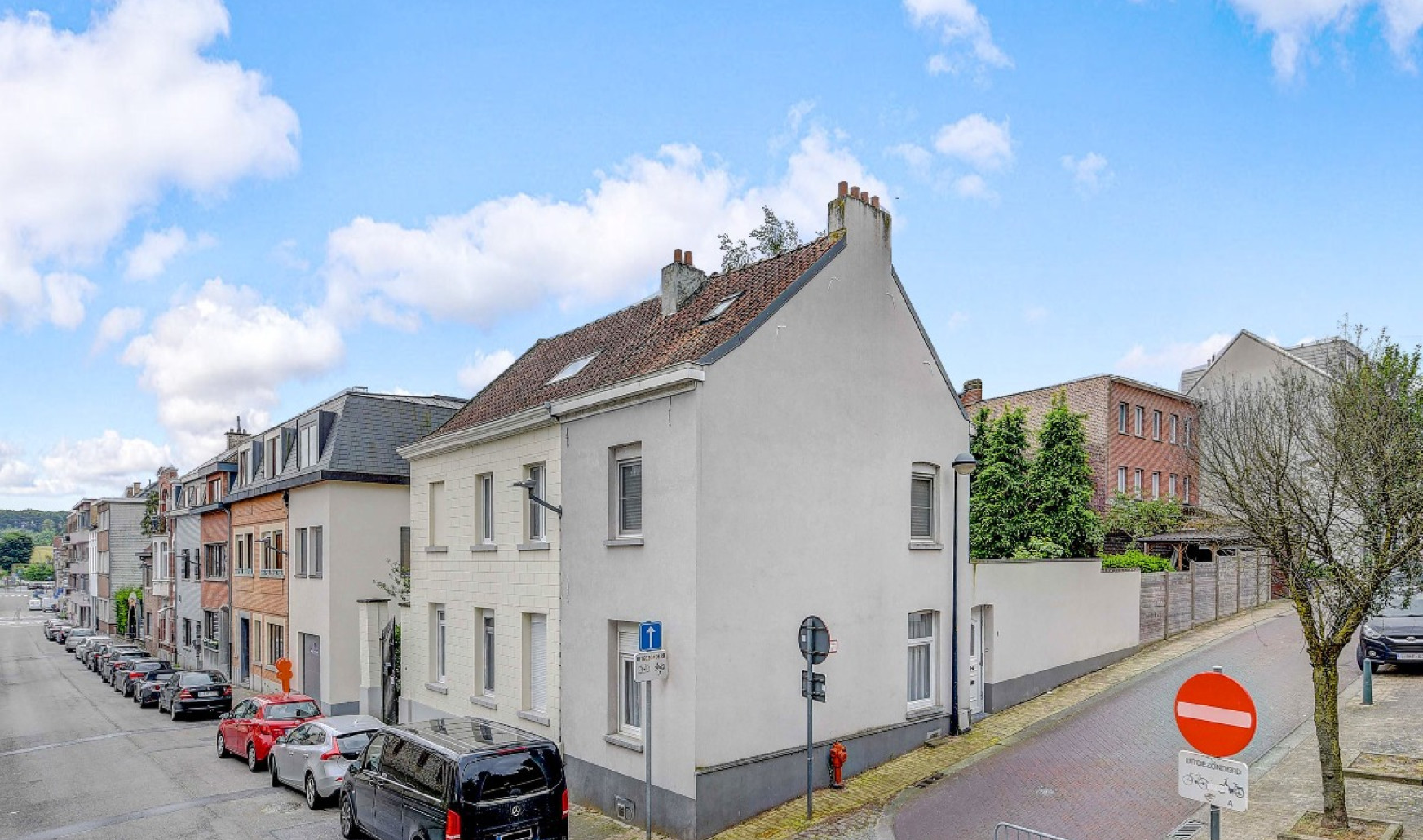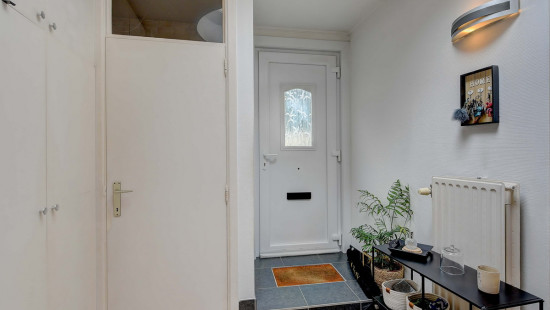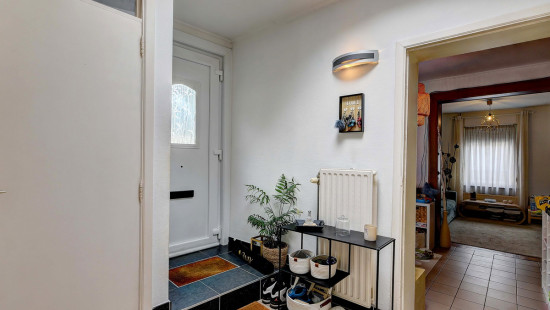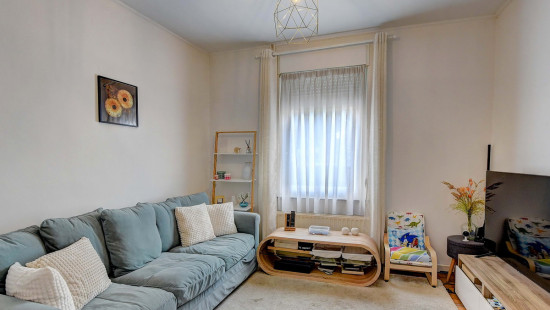
House with 2 bedrooms + study and garden




Show +21 photo(s)





















House
Semi-detached
2 bedrooms (3 possible)
1 bathroom(s)
132 m² habitable sp.
210 m² ground sp.
F
Property code: 1264946
Description of the property
Specifications
Characteristics
General
Habitable area (m²)
132.00m²
Soil area (m²)
210.00m²
Surface type
Brut
Plot orientation
West
Surroundings
Centre
Near school
Close to public transport
Near railway station
Access roads
Taxable income
€461,00
Comfort guarantee
Basic
Heating
Heating type
Central heating
Heating elements
Radiators
Heating material
Gas
Miscellaneous
Joinery
PVC
Double glazing
Super-insulating high-efficiency glass
Isolation
Detailed information on request
Warm water
Flow-through system on central heating
Building
Year built
van 1850 tot 1874
Amount of floors
3
Lift present
No
Details
Entrance hall
Toilet
Bathroom
Dining room
Living room, lounge
Kitchen
Bedroom
Office
Basement
Bedroom
Garden
Technical and legal info
General
Protected heritage
No
Recorded inventory of immovable heritage
No
Energy & electricity
Electrical inspection
Inspection report - non-compliant
Utilities
Electricity
Sewer system connection
City water
Energy label
F
Certificate number
20240610-0003277
Calculated specific energy consumption
636
Planning information
Urban Planning Obligation
Yes
In Inventory of Unexploited Business Premises
No
Subject of a Redesignation Plan
No
Subdivision Permit Issued
No
Pre-emptive Right to Spatial Planning
Yes
Urban destination
Residential area
Flood Area
Property not located in a flood plain/area
P(arcel) Score
klasse D
G(building) Score
klasse D
Renovation Obligation
Van toepassing/Applicable
In water sensetive area
Niet van toepassing/Non-applicable
Close
Interested?