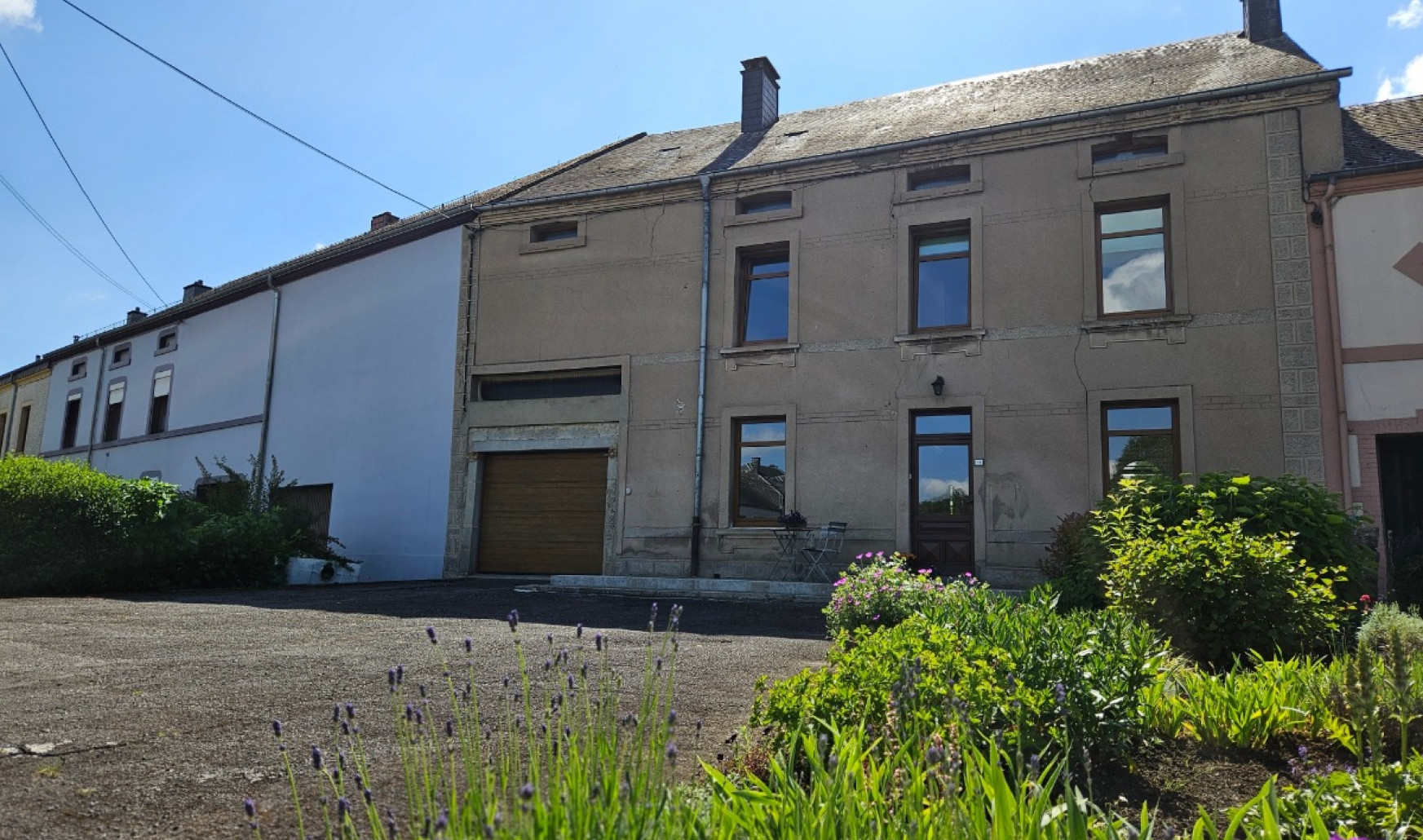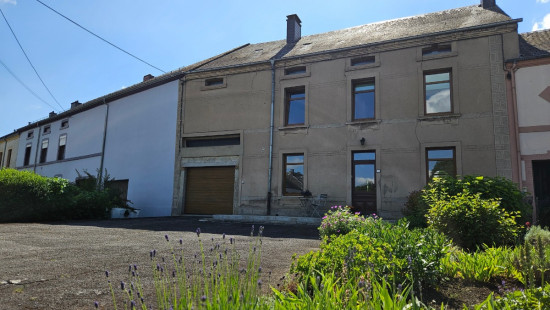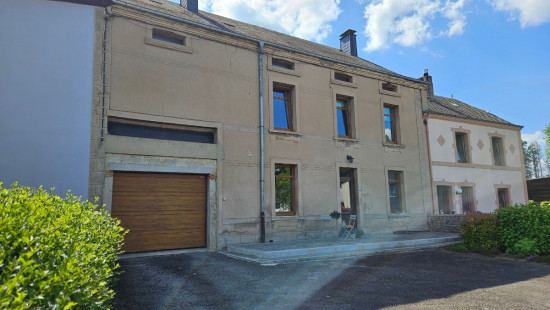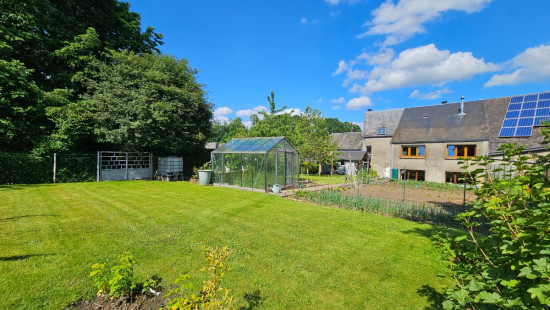
House
2 facades / enclosed building
4 bedrooms
2 bathroom(s)
307 m² habitable sp.
939 m² ground sp.
C
Property code: 1274190
Description of the property
Specifications
Characteristics
General
Habitable area (m²)
307.00m²
Soil area (m²)
939.00m²
Width surface (m)
15.00m
Surface type
Bruto
Surroundings
Green surroundings
Near school
Close to public transport
Taxable income
€777,00
Heating
Heating type
Central heating
Heating elements
Built-in fireplace
Radiators
Central heating boiler, furnace
Heating material
Fuel oil
Miscellaneous
Joinery
PVC
Wood
Double glazing
Isolation
Detailed information on request
Warm water
Boiler on central heating
Building
Year built
van 1900 tot 1918
Miscellaneous
Roller shutters
Lift present
No
Details
Bedroom
Bedroom
Bedroom
Bedroom
Hall
Office
Kitchen
Living room, lounge
Laundry area
Shower room
Multi-purpose room
Toilet
Bathroom
Storage
Multi-purpose room
Attic
Garage
Toilet
Technical and legal info
General
Protected heritage
No
Recorded inventory of immovable heritage
No
Energy & electricity
Electrical inspection
Inspection report pending
Contents oil fuel tank
2500.00
Utilities
Sewer system connection
City water
Electricity night rate
Energy performance certificate
Requested
Energy label
C
E-level
C
Certificate number
20240607017508
Calculated specific energy consumption
242
CO2 emission
60.00
Calculated total energy consumption
74371
Planning information
Urban Planning Permit
Property built before 1962
Urban Planning Obligation
No
In Inventory of Unexploited Business Premises
No
Subject of a Redesignation Plan
No
Subdivision Permit Issued
No
Pre-emptive Right to Spatial Planning
No
Urban destination
La zone d'habitat à caractère rural
Flood Area
Property not located in a flood plain/area
Renovation Obligation
Niet van toepassing/Non-applicable
ERA TOPIMMO
Patricia Martin
Close
Sold



