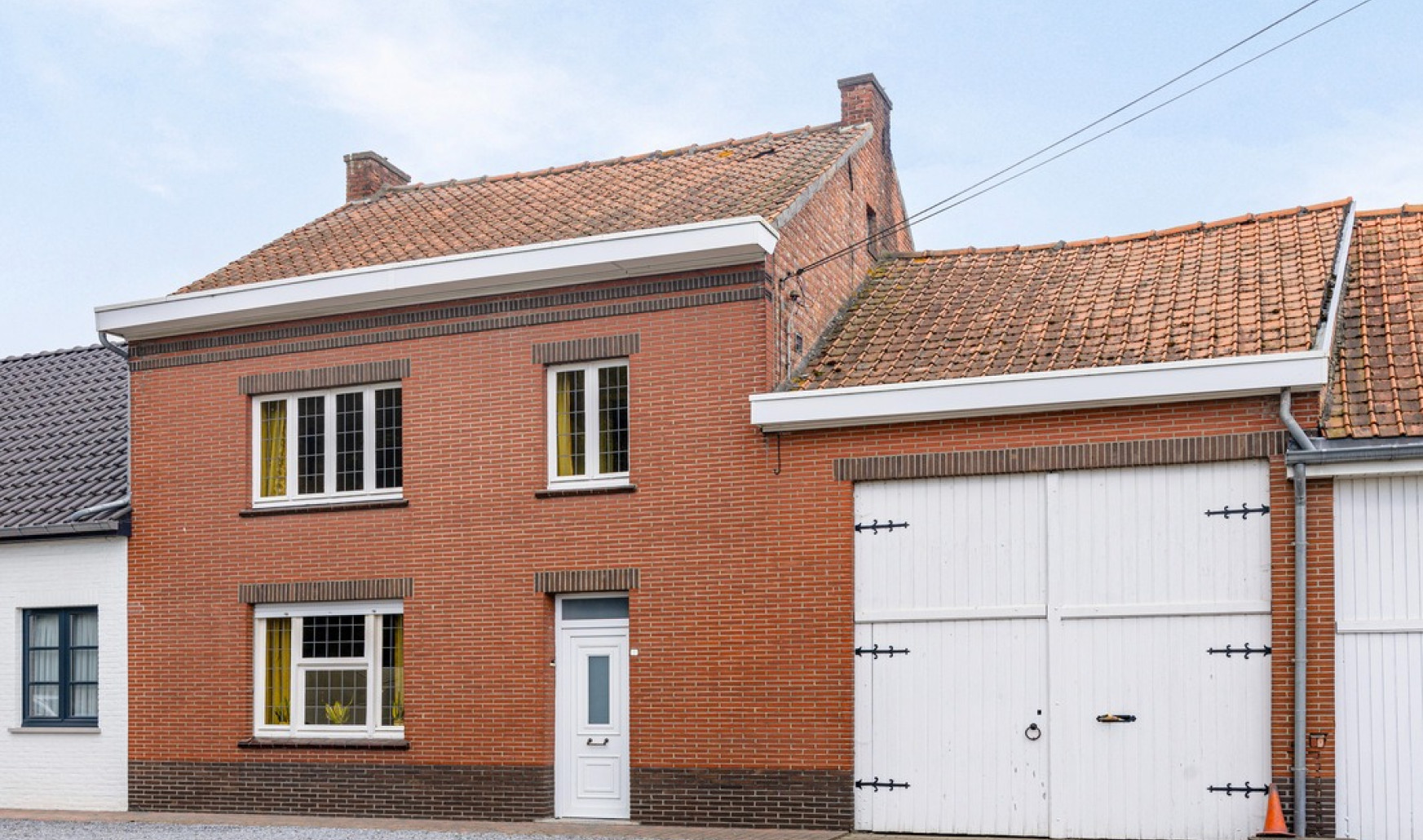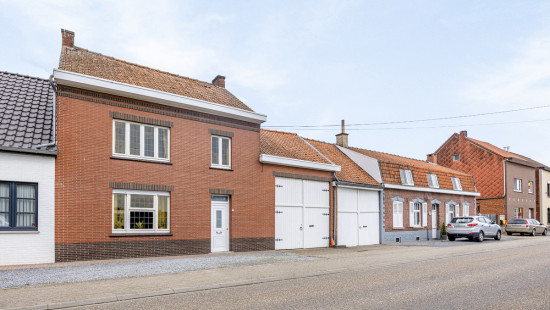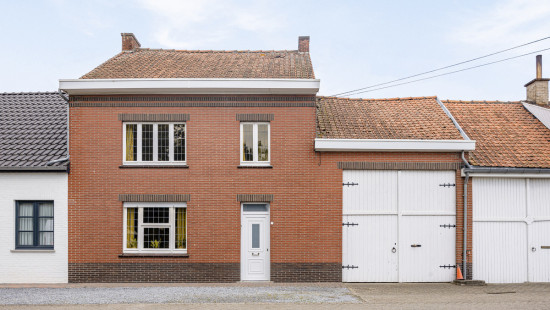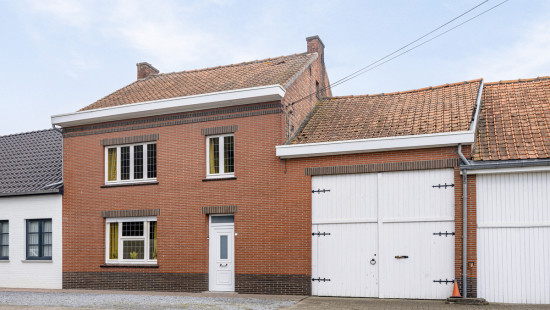
House
2 facades / enclosed building
3 bedrooms
1 bathroom(s)
135 m² habitable sp.
1,034 m² ground sp.
F
Property code: 1272082
Description of the property
Specifications
Characteristics
General
Habitable area (m²)
135.00m²
Soil area (m²)
1034.00m²
Width surface (m)
11.50m
Surface type
Netto
Plot orientation
North-West
Orientation frontage
South-East
Surroundings
Residential
Rural
Access roads
Heating
Heating type
Central heating
Heating elements
Radiators
Heating material
Fuel oil
Miscellaneous
Joinery
Wood
Single glazing
Isolation
Attic slab
Warm water
Electric boiler
Water heater on central heating
Building
Lift present
No
Details
Entrance hall
Living room, lounge
Dining room
Living room, lounge
Kitchen
Night hall
Bathroom
Bedroom
Bedroom
Bedroom
Basement
Atelier
Atelier
Garden
Attic
Technical and legal info
General
Protected heritage
No
Recorded inventory of immovable heritage
No
Energy & electricity
Utilities
Electricity
Septic tank
Natural gas present in the street
Cable distribution
City water
Telephone
Energy performance certificate
Yes
Energy label
F
Certificate number
20240118-0003066981-RES-1
Calculated specific energy consumption
600
Planning information
Urban Planning Permit
Property built before 1962
Urban Planning Obligation
No
In Inventory of Unexploited Business Premises
No
Subject of a Redesignation Plan
No
Summons
Geen rechterlijke herstelmaatregel of bestuurlijke maatregel opgelegd
Subdivision Permit Issued
No
Pre-emptive Right to Spatial Planning
No
Urban destination
Woongebied met landelijk karakter
Flood Area
Property not located in a flood plain/area
P(arcel) Score
klasse A
G(building) Score
klasse A
Renovation Obligation
Van toepassing/Applicable
Close
Interested?



