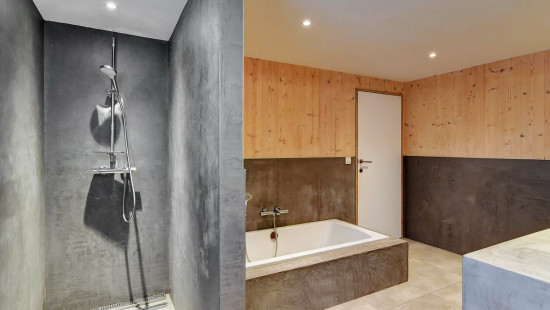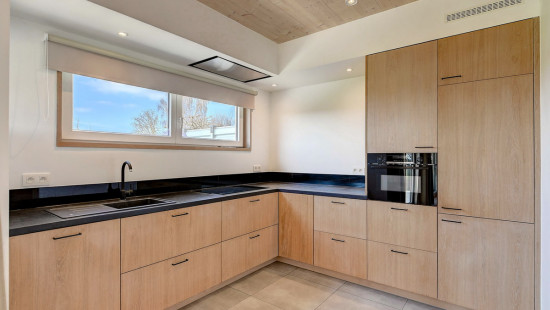
Luxurious, energy-efficient home in a green environment
In option - price on demand
House
Detached / open construction
5 bedrooms
2 bathroom(s)
220 m² habitable sp.
1,114 m² ground sp.
A
Property code: 1274380
Description of the property
Specifications
Characteristics
General
Habitable area (m²)
220.00m²
Soil area (m²)
1114.00m²
Surface type
Bruto
Plot orientation
West
Orientation frontage
East
Surroundings
Green surroundings
Rural
Unobstructed view
Taxable income
€2275,00
Available from
Heating
Heating type
Central heating
Heating elements
Underfloor heating
Heating material
Heat pump (water)
Miscellaneous
Joinery
PVC
Double glazing
Isolation
Detailed information on request
Warm water
Heat pump
Building
Year built
2021
Miscellaneous
Ventilation
Lift present
No
Details
Entrance hall
Dining room
Kitchen
Storage
Garage
Toilet
Bedroom
Bedroom
Bedroom
Bedroom
Bedroom
Bathroom
Night hall
Shower room
Toilet
Terrace
Garden
Parking space
Technical and legal info
General
Protected heritage
No
Recorded inventory of immovable heritage
No
Energy & electricity
Utilities
Rainwater well
Energy label
A
Calculated specific energy consumption
6
Planning information
Urban Planning Obligation
Yes
In Inventory of Unexploited Business Premises
No
Subject of a Redesignation Plan
No
Subdivision Permit Issued
No
Pre-emptive Right to Spatial Planning
No
Urban destination
Woongebied met landelijk karakter
Flood Area
Property not located in a flood plain/area
P(arcel) Score
klasse C
G(building) Score
klasse A
Renovation Obligation
Niet van toepassing/Non-applicable
Close
In option



