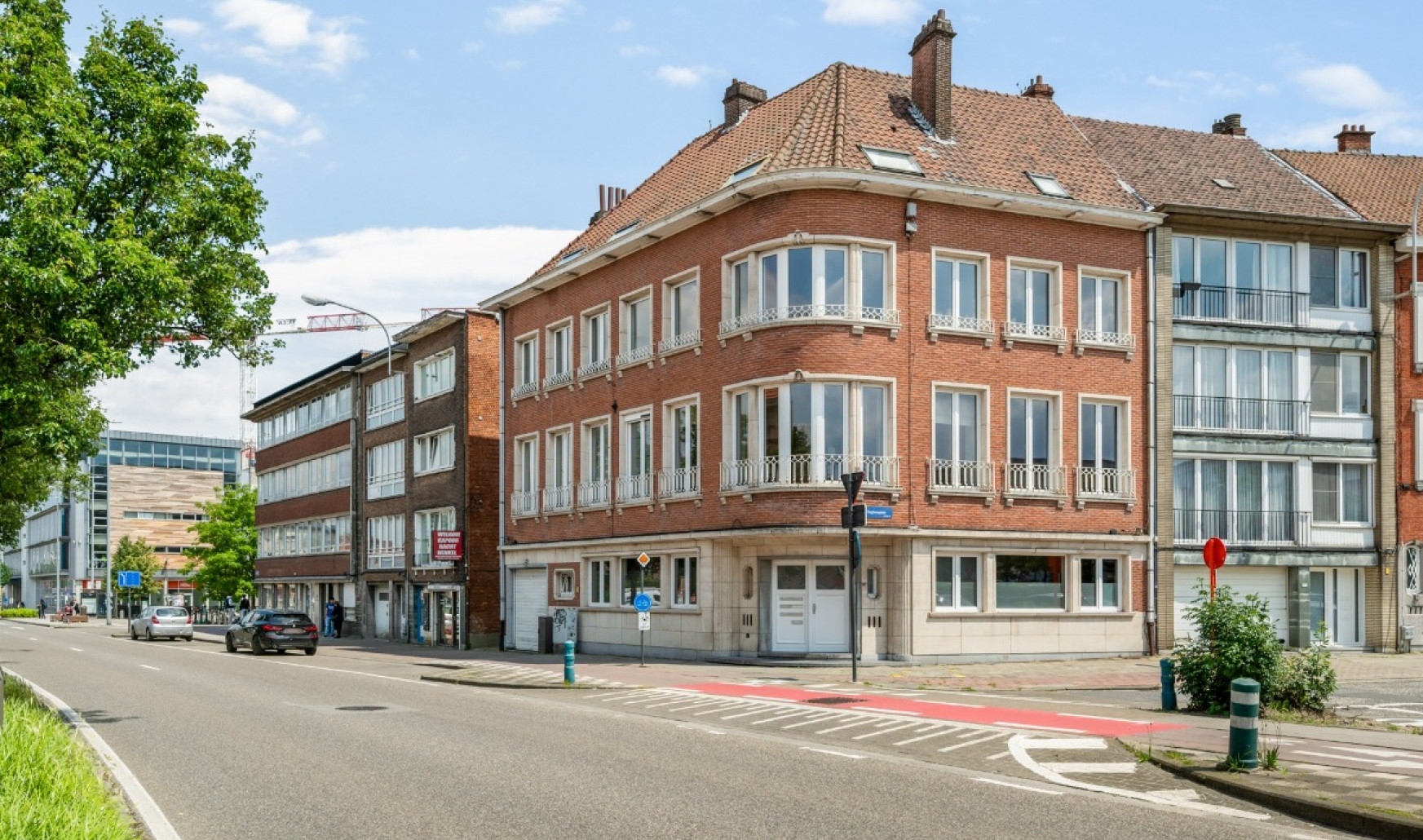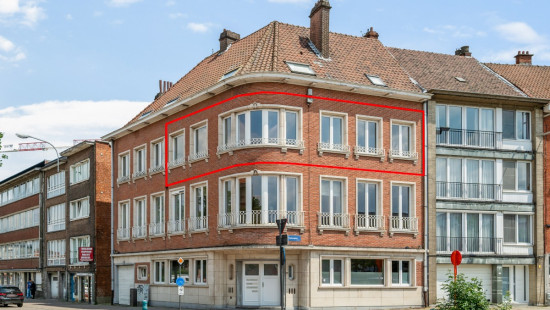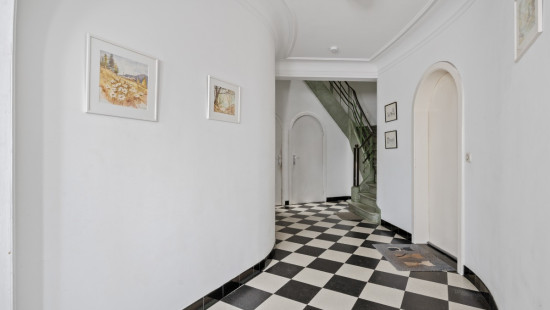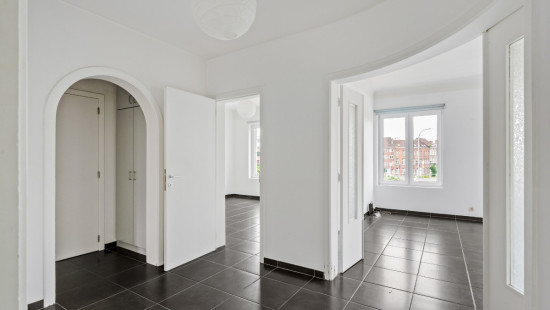
Instapklaar appartement nabij Kruidtuin en centrum
€ 274 000
Flat, apartment
2 facades / enclosed building
2 bedrooms
1 bathroom(s)
91 m² habitable sp.
167 m² ground sp.
C
Property code: 1267176
Description of the property
Specifications
Characteristics
General
Habitable area (m²)
91.00m²
Soil area (m²)
167.00m²
Surface type
Bruto
Plot orientation
North-East
Orientation frontage
South-West
Surroundings
City outskirts
Town centre
Busy location
Near school
Close to public transport
Near park
Near railway station
Access roads
Taxable income
€688,00
Comfort guarantee
Basic
Monthly costs
€100.00
Heating
Heating type
Central heating
Heating elements
Radiators with thermostatic valve
Heating material
Gas
Miscellaneous
Joinery
PVC
Double glazing
Isolation
Glazing
Warm water
Flow-through system on central heating
Building
Year built
1951
Floor
2
Amount of floors
2
Miscellaneous
Intercom
Lift present
No
Details
Entrance hall
Living room, lounge
Kitchen
Bathroom
Storage
Toilet
Terrace
Bedroom
Bedroom
Basement
Technical and legal info
General
Protected heritage
No
Recorded inventory of immovable heritage
No
Energy & electricity
Electrical inspection
Inspection report - compliant
Utilities
Gas
Electricity
Sewer system connection
City water
Internet
Energy performance certificate
Yes
Energy label
C
Certificate number
20240527-0003261649-RES-1
Calculated specific energy consumption
202
Planning information
Urban Planning Permit
Property built before 1962
Urban Planning Obligation
No
In Inventory of Unexploited Business Premises
No
Subject of a Redesignation Plan
No
Summons
Geen rechterlijke herstelmaatregel of bestuurlijke maatregel opgelegd
Subdivision Permit Issued
No
Pre-emptive Right to Spatial Planning
Yes
Urban destination
Residential area
Flood Area
Property not located in a flood plain/area
P(arcel) Score
klasse A
G(building) Score
klasse A
Renovation Obligation
Niet van toepassing/Non-applicable
Close
Interested?



