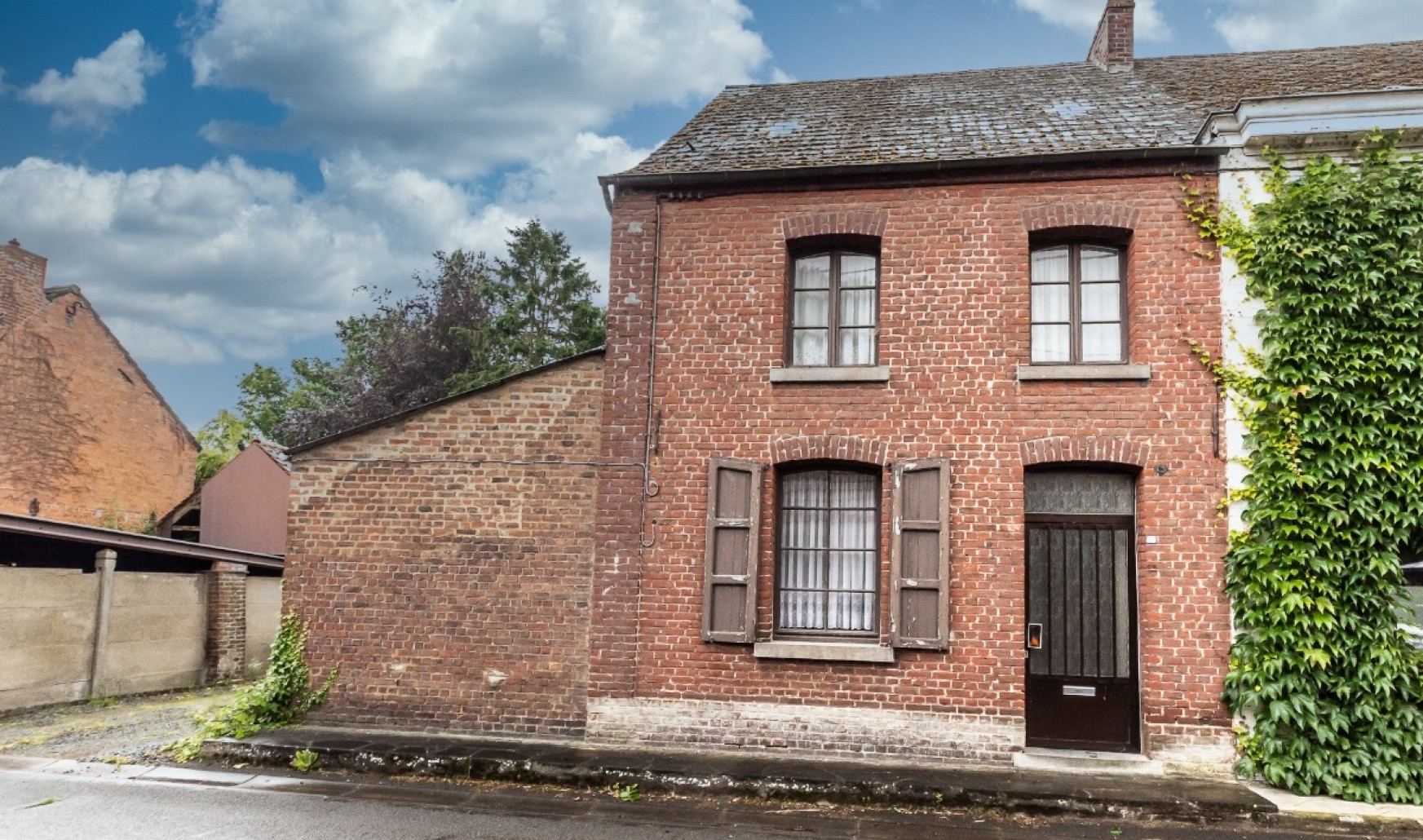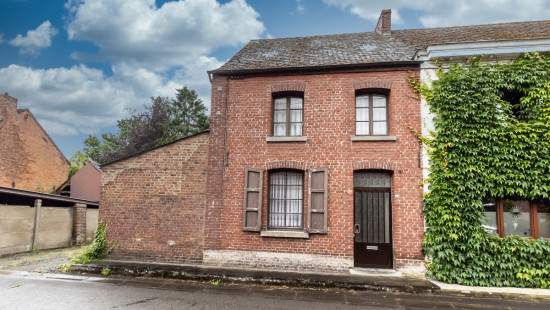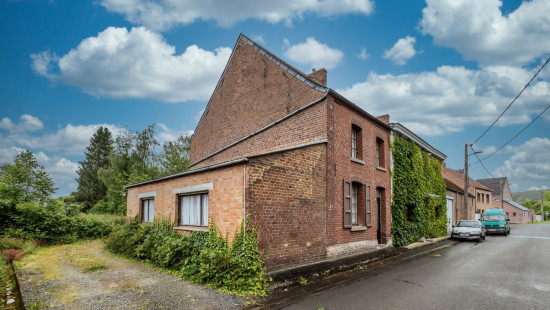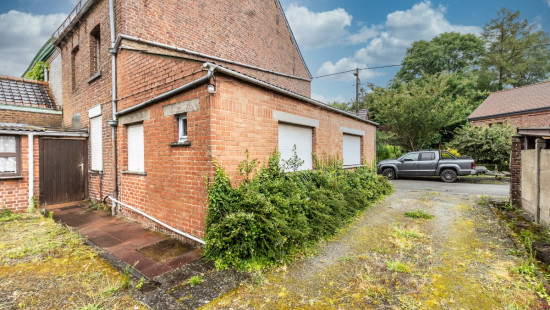
House
Semi-detached
2 bedrooms
1 bathroom(s)
132 m² habitable sp.
1,630 m² ground sp.
G
Property code: 1274185
Description of the property
Specifications
Characteristics
General
Habitable area (m²)
132.00m²
Soil area (m²)
1630.00m²
Surface type
Brut
Surroundings
Green surroundings
Taxable income
€497,00
Heating
Heating type
Central heating
Heating elements
Central heating boiler, furnace
Heating material
Fuel oil
Miscellaneous
Joinery
Wood
Single glazing
Double glazing
Isolation
Undetermined
Warm water
Electric boiler
Building
Miscellaneous
Manual roller shutters
Lift present
No
Details
Bedroom
Bedroom
Living room, lounge
Bathroom
Kitchen
Dining room
Multi-purpose room
Attic
Basement
Laundry area
Toilet
Garden
Technical and legal info
General
Protected heritage
No
Recorded inventory of immovable heritage
No
Energy & electricity
Electrical inspection
Inspection report - non-compliant
Utilities
Electricity
Sewer system connection
City water
Energy performance certificate
Yes
Energy label
G
E-level
G
Certificate number
20240523008772
Calculated specific energy consumption
773
Calculated total energy consumption
102279
Planning information
Urban Planning Permit
Property built before 1962
Urban Planning Obligation
No
In Inventory of Unexploited Business Premises
No
Subject of a Redesignation Plan
No
Subdivision Permit Issued
No
Pre-emptive Right to Spatial Planning
No
Flood Area
Property not located in a flood plain/area
Renovation Obligation
Niet van toepassing/Non-applicable
Close
In option



