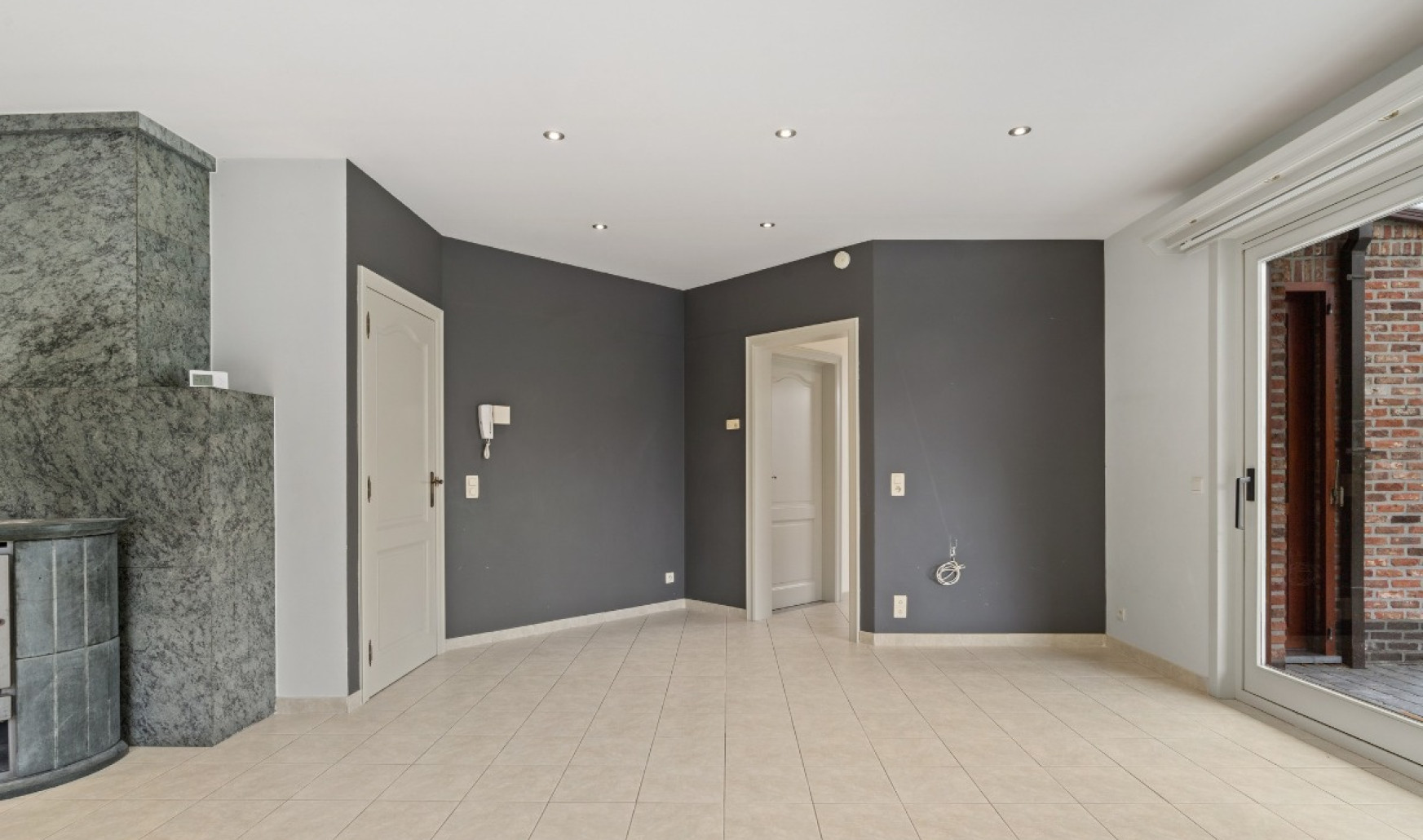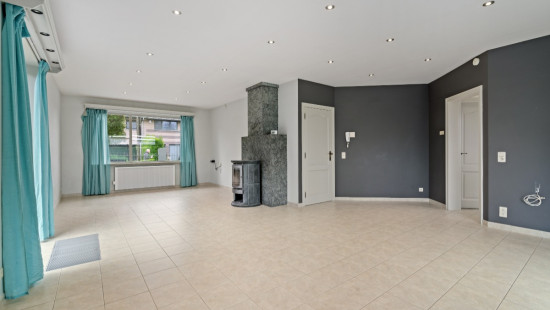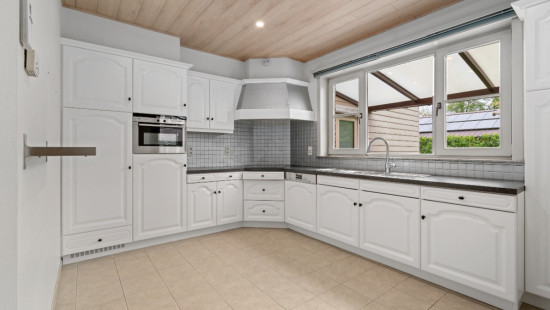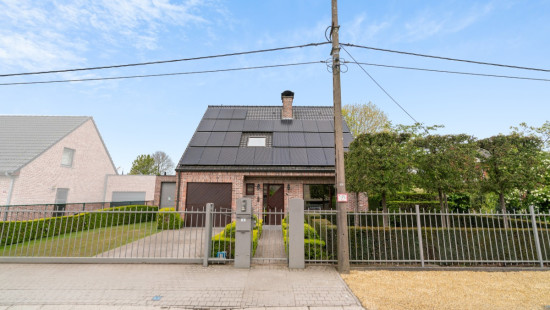
Charming house in quiet street.
House
Semi-detached
3 bedrooms (4 possible)
1 bathroom(s)
158 m² habitable sp.
577 m² ground sp.
D
Property code: 1276292
Description of the property
Specifications
Characteristics
General
Habitable area (m²)
157.78m²
Soil area (m²)
577.00m²
Built area (m²)
294.00m²
Surface type
Bruto
Plot orientation
North-West
Orientation frontage
South-East
Surroundings
Centre
Rural
Near school
Close to public transport
Access roads
Taxable income
€1403,00
Heating
Heating type
Individual heating
Heating elements
Convectors
Radiators
Direct heating
Heating material
Electricity
Miscellaneous
Joinery
Wood
Double glazing
Isolation
Wall
Double glazing
Roof insulation
Warm water
Electric boiler
Building
Year built
1993
Lift present
No
Details
Entrance hall
Toilet
Living room, lounge
Kitchen
Storage
Garage
Night hall
Bedroom
Bathroom
Storage
Bedroom
Bedroom
Toilet
Attic
Garden
Parking space
Garage
Basement
Technical and legal info
General
Protected heritage
No
Recorded inventory of immovable heritage
No
Energy & electricity
Electrical inspection
Inspection report - compliant
Utilities
Electricity
Septic tank
Rainwater well
Sewer system connection
Cable distribution
City water
Telephone
Internet
Water softener
Energy performance certificate
Yes
Energy label
D
Certificate number
20211206-0002501870-RES-1
Calculated specific energy consumption
308
Planning information
Urban Planning Permit
Permit issued
Urban Planning Obligation
Yes
In Inventory of Unexploited Business Premises
No
Subject of a Redesignation Plan
No
Summons
Geen rechterlijke herstelmaatregel of bestuurlijke maatregel opgelegd
Subdivision Permit Issued
No
Pre-emptive Right to Spatial Planning
No
Urban destination
Residential extension area
Flood Area
Property not located in a flood plain/area
P(arcel) Score
klasse A
G(building) Score
klasse A
Renovation Obligation
Niet van toepassing/Non-applicable
ERA TOYE
Thierry Van Campenhout
ERA SELAVI
Senne Vits
Close
Interested?



