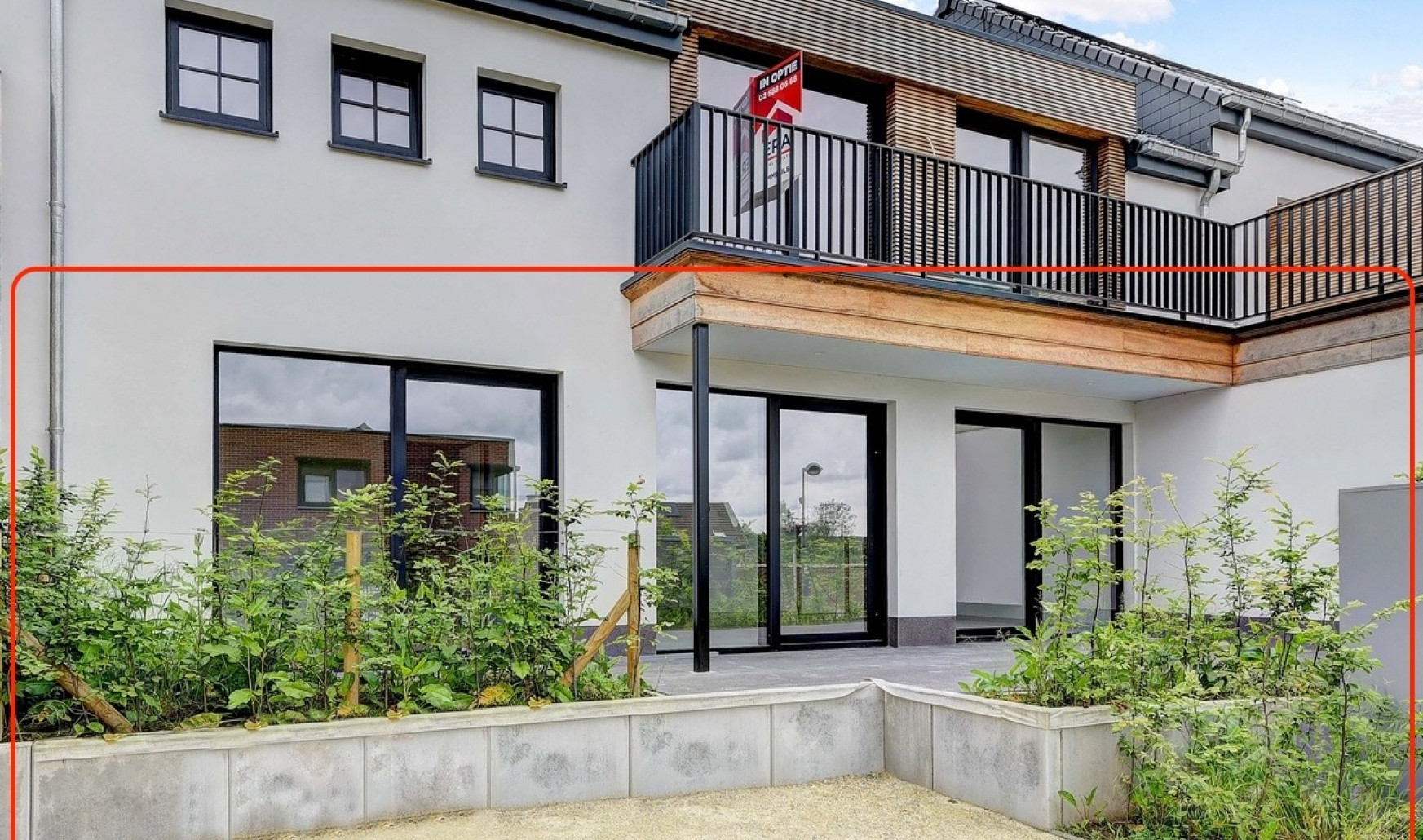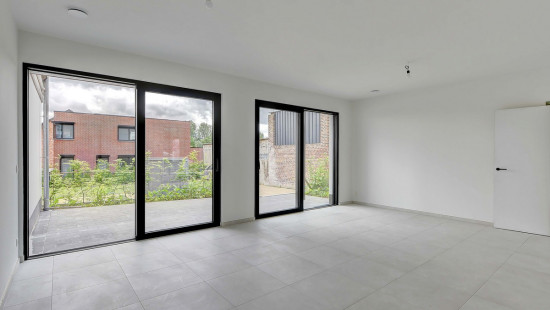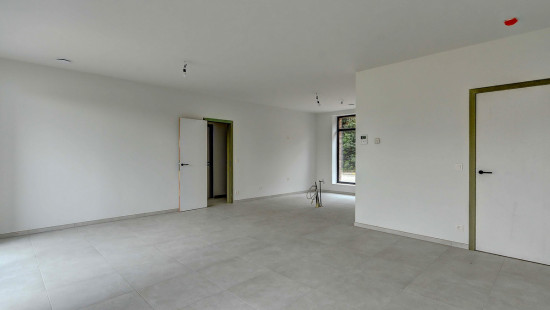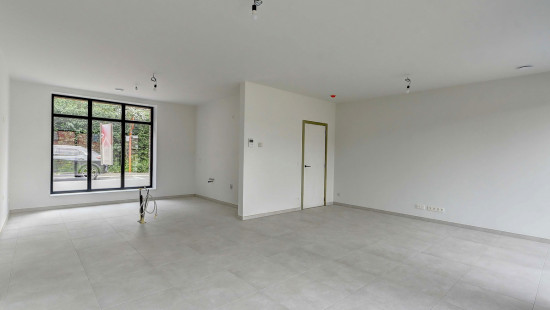
Spacious new-build apartment with terrace and 2 parkings
Flat, apartment
Semi-detached
2 bedrooms
1 bathroom(s)
111 m² habitable sp.
255 m² ground sp.
A
Property code: 1249183
Description of the property
Specifications
Characteristics
General
Habitable area (m²)
111.00m²
Soil area (m²)
255.00m²
Surface type
Brut
Plot orientation
South-East
Orientation frontage
North-East
Surroundings
Centre
Green surroundings
Near school
Close to public transport
Access roads
Heating
Heating type
Collective heating / Communal heating
Heating elements
Radiators
Underfloor heating
Heating material
Electricity
Miscellaneous
Joinery
Aluminium
PVC
Isolation
Detailed information on request
Warm water
Separate water heater, boiler
Building
Year built
2024
Floor
0
Amount of floors
3
Miscellaneous
Ventilation
Lift present
No
Solar panels
Solar panels
Solar panels present - Included in the price
Details
Living room, lounge
Kitchen
Bedroom
Bathroom
Bedroom
Storage
Hall
Toilet
Terrace
Technical and legal info
General
Protected heritage
No
Recorded inventory of immovable heritage
No
Energy & electricity
Electrical inspection
Inspection report - compliant
Utilities
Electricity
Rainwater well
Sewer system connection
City water
Internet
Energy performance certificate
Yes
Energy label
A
Planning information
Urban Planning Permit
Permit issued
Urban Planning Obligation
No
In Inventory of Unexploited Business Premises
No
Subject of a Redesignation Plan
No
Subdivision Permit Issued
No
Pre-emptive Right to Spatial Planning
No
Urban destination
Woongebied met landelijk karakter
Flood Area
Property not located in a flood plain/area
P(arcel) Score
klasse A
G(building) Score
klasse A
Renovation Obligation
Niet van toepassing/Non-applicable
ERA IMMPULS
Bram Brankaer
Close
Sold



