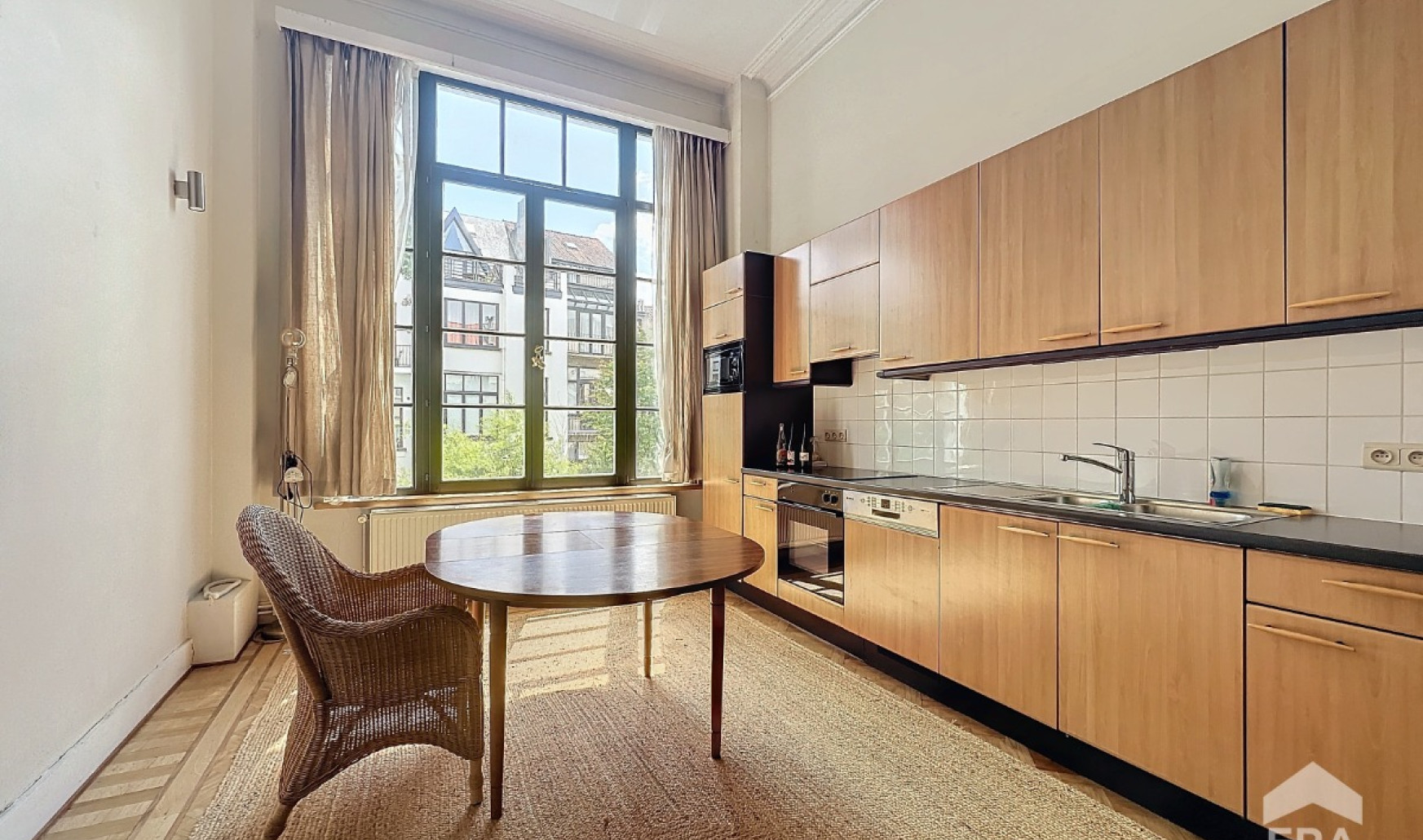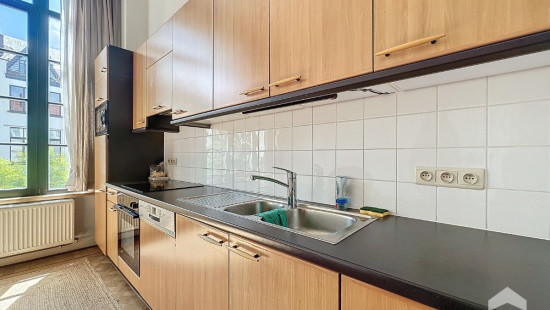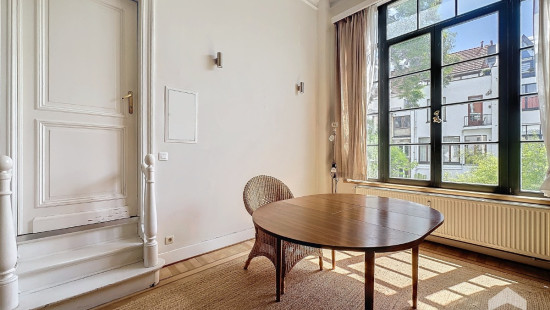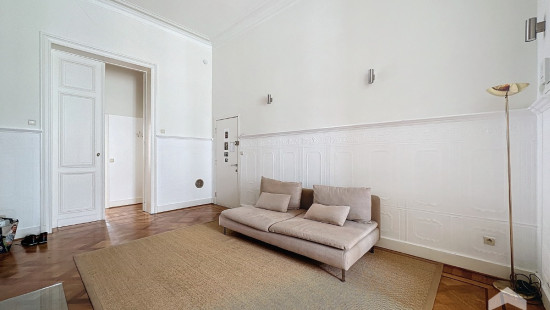
Flat, apartment
2 facades / enclosed building
2 bedrooms
1 bathroom(s)
85 m² habitable sp.
Property code: 1275981
Description of the property
Specifications
Characteristics
General
Habitable area (m²)
85.00m²
Surface type
Bruto
Surroundings
Social environment
Nightlife area
Commercial district
Near school
Close to public transport
Entertainment area
Monthly costs
€150.00
Available from
Heating
Heating type
Collective heating / Communal heating
Heating elements
Central heating boiler, furnace
Heating material
Gas
Miscellaneous
Joinery
Double glazing
Isolation
Glazing
Mouldings
Warm water
Water heater on central heating
Building
Floor
1
Miscellaneous
Intercom
Lift present
No
Details
Kitchen
Bathroom
Living room, lounge
Night hall
Bedroom
Bedroom
Dressing room, walk-in closet
Technical and legal info
General
Protected heritage
No
Recorded inventory of immovable heritage
No
Energy & electricity
Utilities
Gas
Electricity
Sewer system connection
Cable distribution
City water
Telephone
Internet
Energy label
E
Calculated specific energy consumption
265
CO2 emission
53.00
Calculated total energy consumption
26929
Planning information
Urban Planning Permit
No permit issued
Urban Planning Obligation
No
In Inventory of Unexploited Business Premises
No
Subject of a Redesignation Plan
No
Subdivision Permit Issued
No
Pre-emptive Right to Spatial Planning
No
Flood Area
Property not located in a flood plain/area
Renovation Obligation
Niet van toepassing/Non-applicable
Close
In option



