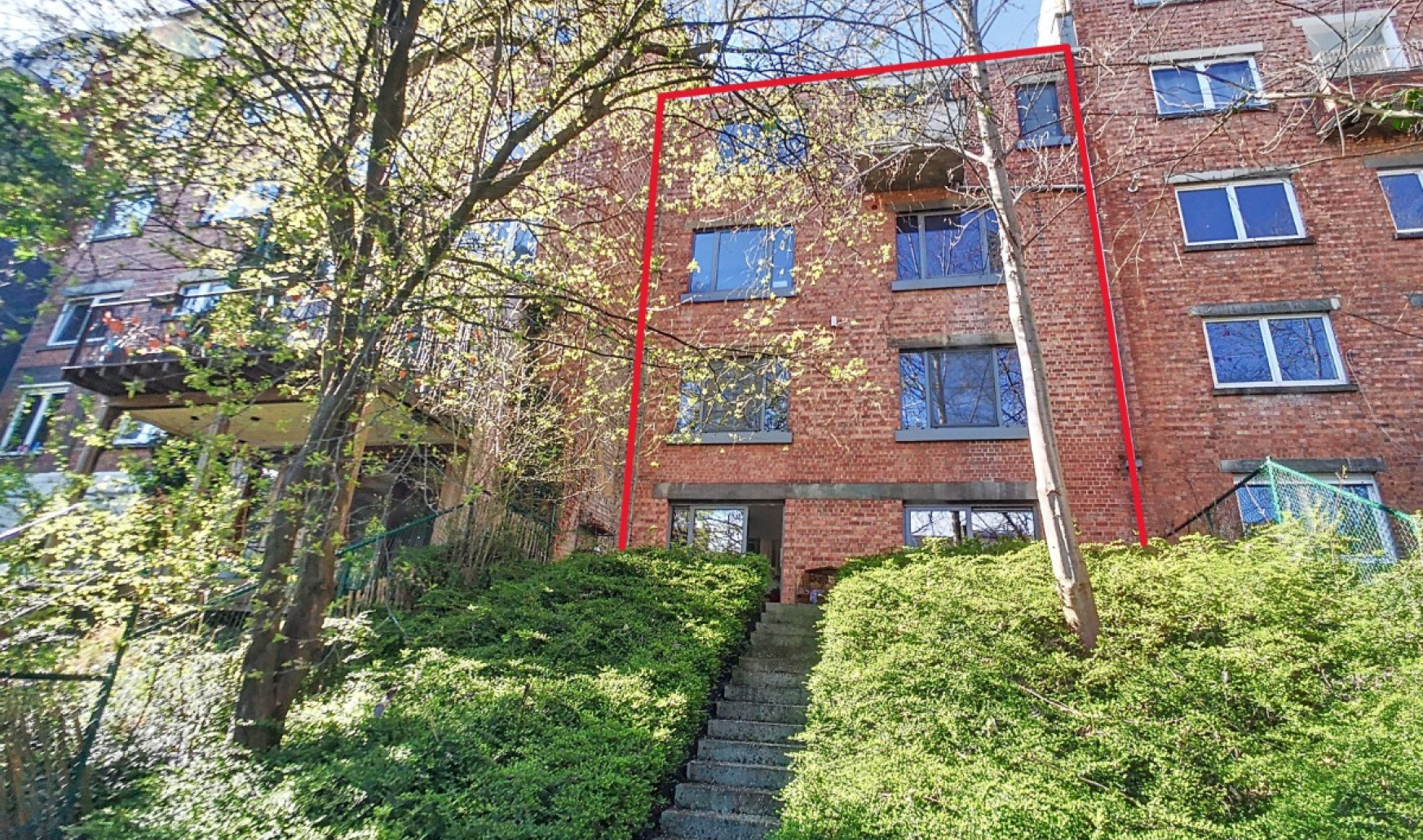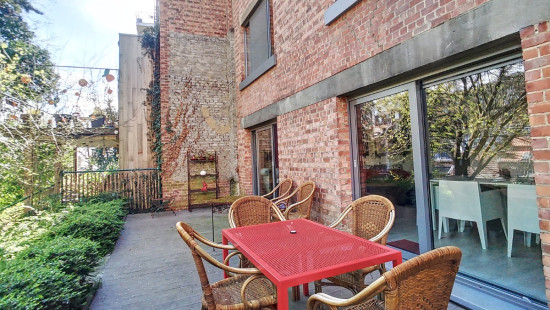
Investment property or kangaroo house in Liège
Starting at € 449 000




Show +25 photo(s)

























Revenue-generating property
2 facades / enclosed building
4 bedrooms (6 possible)
2 bathroom(s)
282 m² habitable sp.
250 m² ground sp.
C
Property code: 1277424
Description of the property
Specifications
Characteristics
General
Habitable area (m²)
282.00m²
Soil area (m²)
250.00m²
Surface type
Brut
Plot orientation
East
Orientation frontage
West
Surroundings
Centre
Town centre
Wooded
Green surroundings
Near school
Close to public transport
Taxable income
€1162,00
Heating
Heating type
Individual heating
Heating elements
Undetermined
Heating material
Gas
Miscellaneous
Joinery
Aluminium
Double glazing
Isolation
Detailed information on request
Warm water
Undetermined
Building
Year built
1954
Lift present
No
Details
Flat, apartment
Hall
Living room, lounge
Kitchen
Storage
Toilet
Bathroom
Bedroom
Terrace
Bedroom
Toilet
Hall
Garage
Flat, apartment
Hall
Living room, lounge
Hall
Bedroom
Storage
Office
Bathroom
Dressing room, walk-in closet
Kitchen
Terrace
Bedroom
Technical and legal info
General
Protected heritage
No
Recorded inventory of immovable heritage
No
Energy & electricity
Electrical inspection
Inspection report - non-compliant
Utilities
Gas
Electricity
Sewer system connection
City water
Energy performance certificate
Yes
Energy label
C
E-level
C
Certificate number
20240314020075
Calculated specific energy consumption
195
Planning information
Urban Planning Permit
No permit issued
Urban Planning Obligation
No
In Inventory of Unexploited Business Premises
No
Subject of a Redesignation Plan
No
Subdivision Permit Issued
No
Pre-emptive Right to Spatial Planning
No
Urban destination
La zone d'habitat
Flood Area
Property not located in a flood plain/area
Renovation Obligation
Niet van toepassing/Non-applicable
In water sensetive area
Niet van toepassing/Non-applicable
Close

Interested?