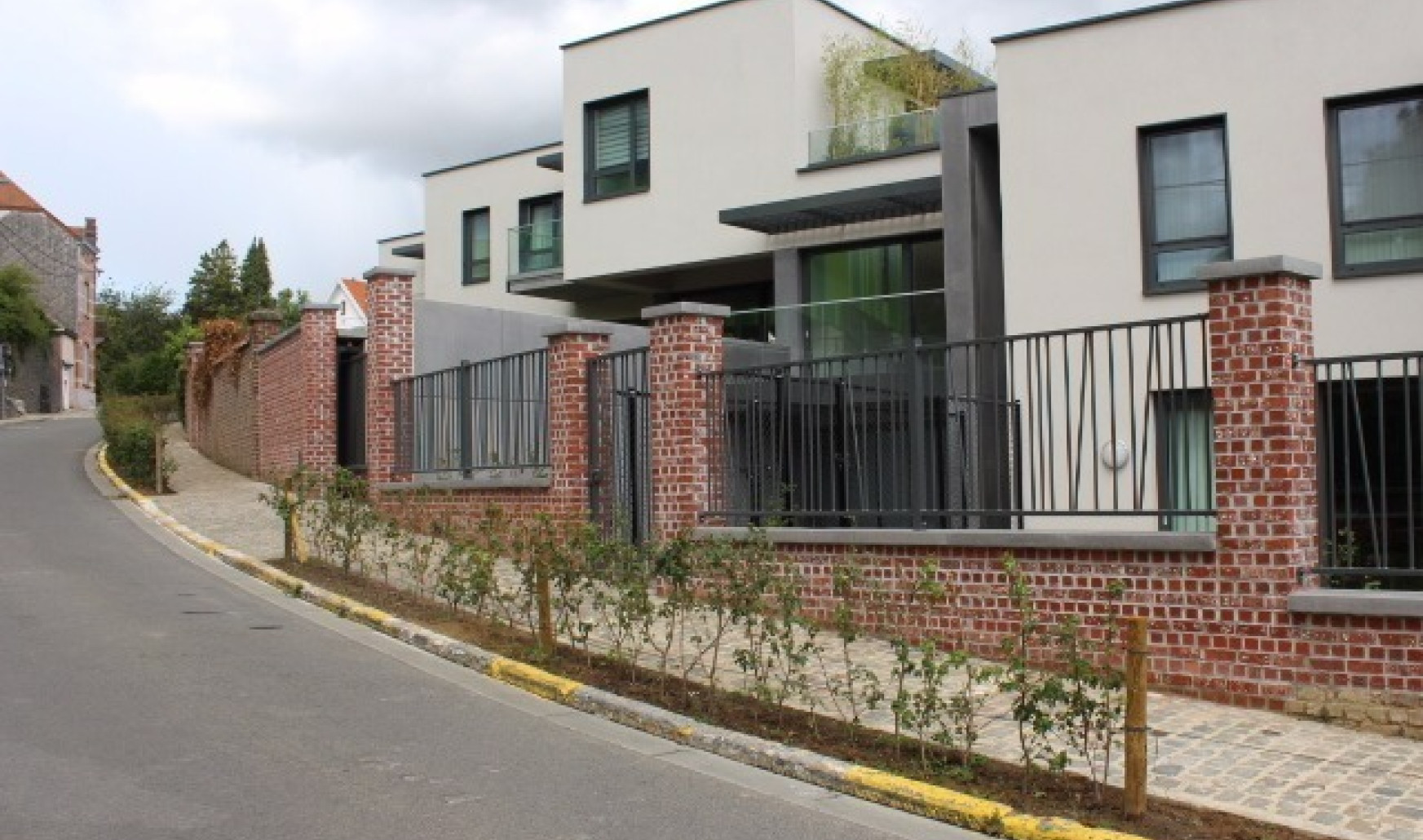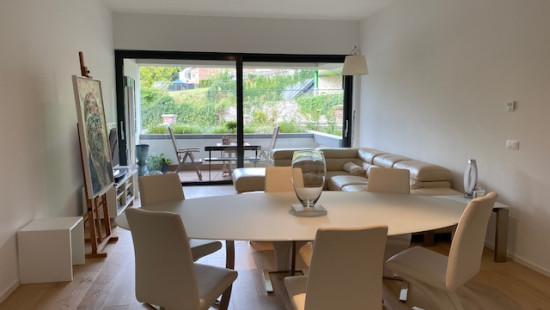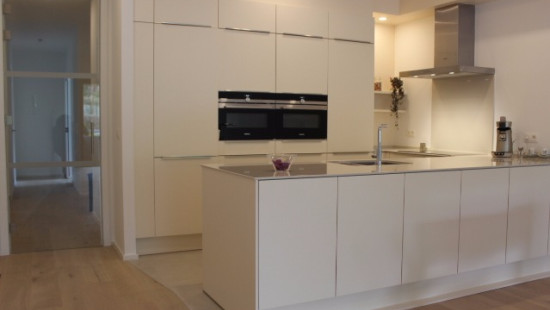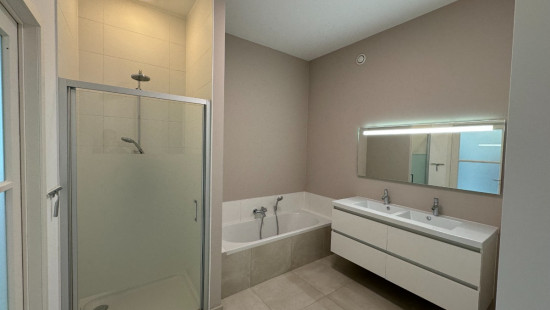
Flat, apartment
2 facades / enclosed building
2 bedrooms
2 bathroom(s)
141 m² habitable sp.
141 m² ground sp.
A
Property code: 1276252
Description of the property
Specifications
Characteristics
General
Habitable area (m²)
141.00m²
Soil area (m²)
141.00m²
Surface type
Bruto
Orientation frontage
South
Surroundings
Centre
Near school
Close to public transport
Access roads
Taxable income
€745,00
Monthly costs
€200.00
Provision
€100.00
Available from
Heating
Heating type
Central heating
Collective heating / Communal heating
Heating elements
Underfloor heating
Heating material
Gas
Miscellaneous
Joinery
Aluminium
Double glazing
Isolation
Detailed information on request
Warm water
Solar boiler
Building
Year built
2016
Floor
0
Amount of floors
2
Lift present
Yes
Details
Living room, lounge
Storage
Bedroom
Bedroom
Entrance hall
Bathroom
Bathroom
Garage
Basement
Terrace
Kitchen
Toilet
Toilet
Bicycle storage, bicycle shed
Dressing room, walk-in closet
Garage
Technical and legal info
General
Protected heritage
No
Recorded inventory of immovable heritage
No
Energy & electricity
Electrical inspection
No inspection report
Utilities
Gas
Rainwater well
Sewer system connection
City water
Electricity individual
Energy performance certificate
Yes
Energy label
A
Certificate number
23062-G-2014_19764/EP12911/A001/D01/SD009
Calculated specific energy consumption
49
Planning information
Urban Planning Permit
Permit issued
Urban Planning Obligation
Yes
In Inventory of Unexploited Business Premises
No
Subject of a Redesignation Plan
No
Subdivision Permit Issued
No
Pre-emptive Right to Spatial Planning
No
Flood Area
Property not located in a flood plain/area
Renovation Obligation
Niet van toepassing/Non-applicable
Close
Interested?



