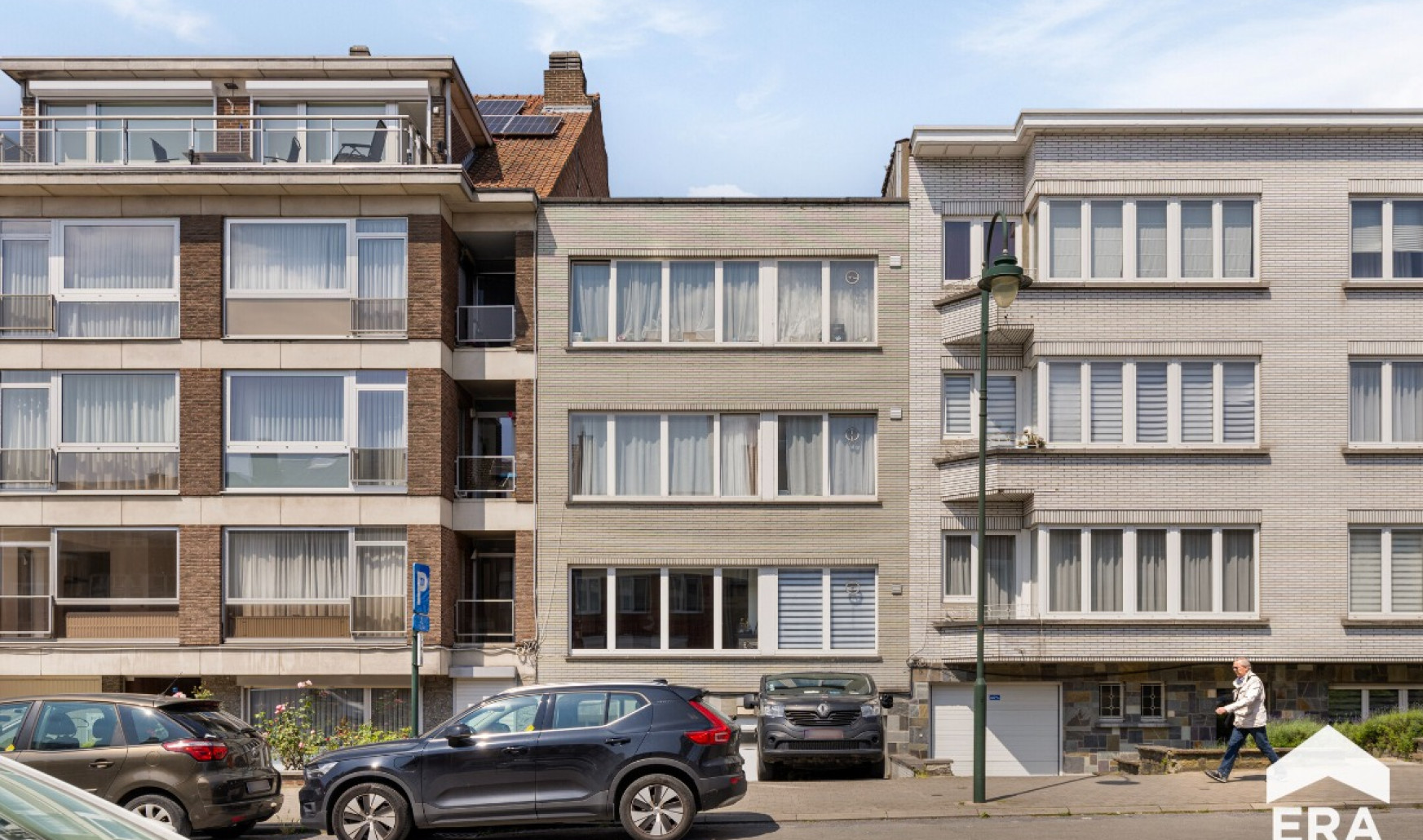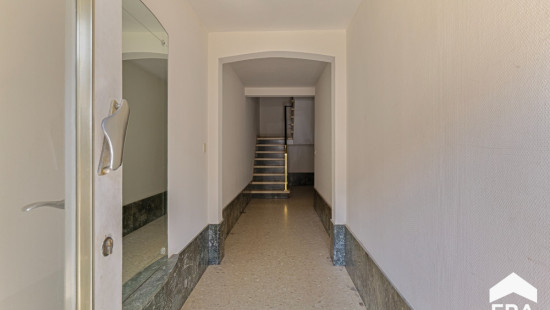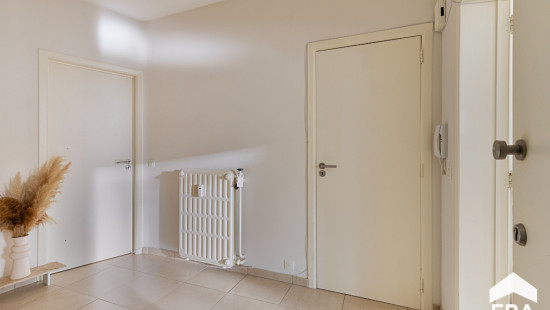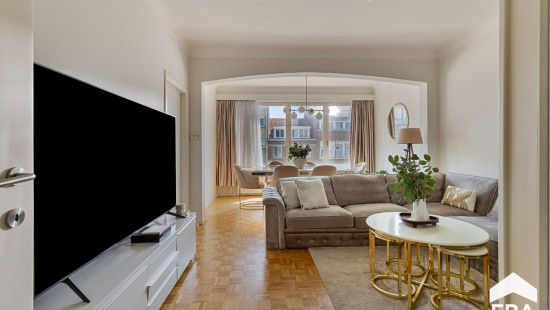
Investment Property: 3 Apartments, Garage with Parking Space




Show +21 photo(s)





















Revenue-generating property
2 facades / enclosed building
6 bedrooms
3 bathroom(s)
280 m² habitable sp.
380 m² ground sp.
Property code: 1264319
Description of the property
Specifications
Characteristics
General
Habitable area (m²)
280.00m²
Soil area (m²)
380.00m²
Surface type
Brut
Plot orientation
North-West
Surroundings
Commercial district
Green surroundings
Park
Near school
Close to public transport
Near park
Access roads
Taxable income
€2952,00
Heating
Heating type
Collective heating / Communal heating
Heating elements
Radiators with digital calorimeters
Heating material
Fuel oil
Miscellaneous
Joinery
Aluminium
Wood
Double glazing
Isolation
Roof
Glazing
Detailed information on request
Wall
Warm water
Electric boiler
Separate water heater, boiler
Building
Year built
1961
Miscellaneous
Intercom
Lift present
No
Details
Flat, apartment
Flat, apartment
Flat, apartment
Garage
Parking space
Parking space
Garden
Basement
Basement
Basement
Bedroom
Bedroom
Bedroom
Bedroom
Bedroom
Bedroom
Basement
Bathroom
Bathroom
Bathroom
Technical and legal info
General
Protected heritage
No
Recorded inventory of immovable heritage
No
Energy & electricity
Electrical inspection
Inspection report - non-compliant
Utilities
Electricity
Sewer system connection
City water
Telephone
Internet
Energy performance certificate
Yes
Energy label
D
Certificate number
20160728-0000349211-01-1
Calculated specific energy consumption
187
CO2 emission
48.00
Calculated total energy consumption
17388
Planning information
Urban Planning Permit
Property built before 1962
Urban Planning Obligation
No
In Inventory of Unexploited Business Premises
No
Subject of a Redesignation Plan
No
Subdivision Permit Issued
No
Pre-emptive Right to Spatial Planning
No
Flood Area
Property not located in a flood plain/area
Renovation Obligation
Niet van toepassing/Non-applicable
In water sensetive area
Niet van toepassing/Non-applicable
Close
Sold