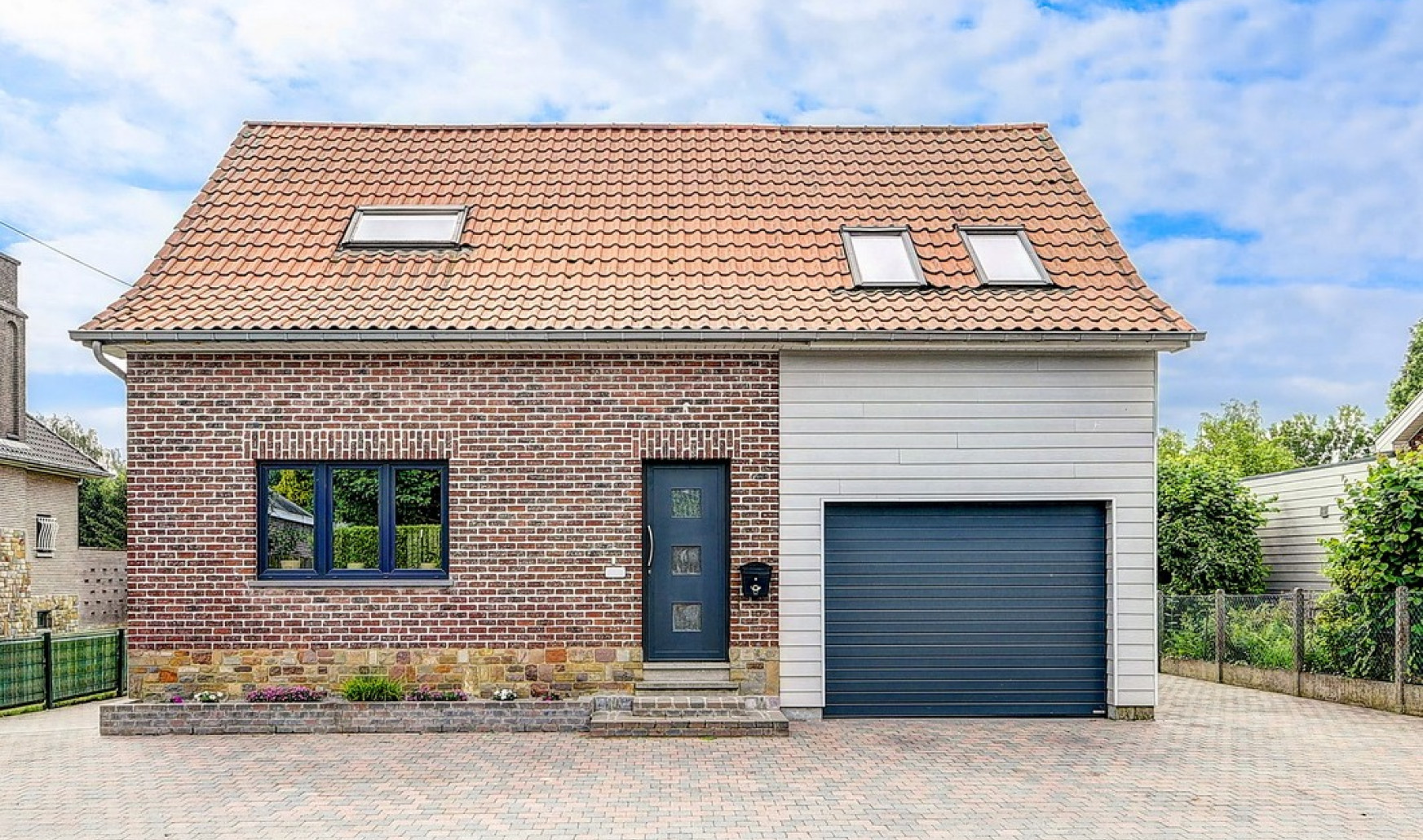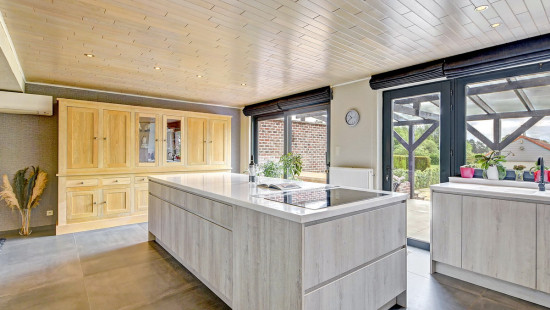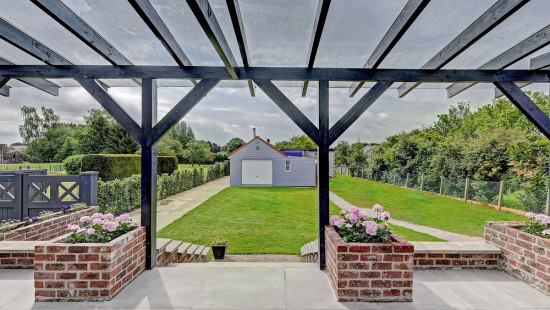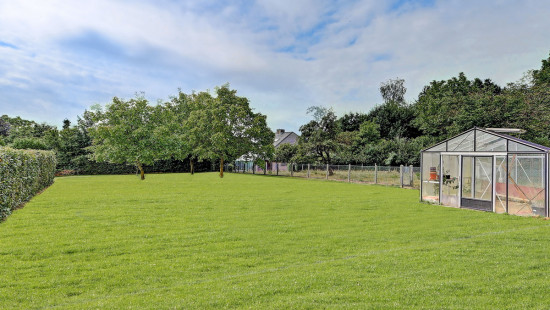
Beautiful family home with two garages and a lovely garden!
House
Detached / open construction
2 bedrooms (3 possible)
1 bathroom(s)
200 m² habitable sp.
1,642 m² ground sp.
D
Property code: 1268489
Description of the property
Specifications
Characteristics
General
Habitable area (m²)
200.00m²
Soil area (m²)
1642.00m²
Surface type
Bruto
Plot orientation
South-East
Orientation frontage
North-West
Surroundings
Green surroundings
Close to public transport
Access roads
Taxable income
€1492,00
Comfort guarantee
Basic
Heating
Heating type
Central heating
Heating elements
Radiators
Heating material
Gas
Miscellaneous
Joinery
PVC
Double glazing
Isolation
Glazing
Detailed information on request
Roof insulation
Warm water
Boiler on central heating
Building
Year built
1955
Lift present
No
Solar panels
Solar panels
Solar panels present - Included in the price
Details
Entrance hall
Living room, lounge
Kitchen
Toilet
Bedroom
Bedroom
Office
Bathroom
Garage
Basement
Garden
Garage
Technical and legal info
General
Protected heritage
No
Recorded inventory of immovable heritage
No
Energy & electricity
Electrical inspection
Inspection report - non-compliant
Utilities
Gas
Electricity
Sewer system connection
City water
Telephone
Water softener
Energy performance certificate
Yes
Energy label
D
Certificate number
20240620-0003285178-RES-1
Calculated specific energy consumption
383
Planning information
Urban Planning Permit
Permit issued
Urban Planning Obligation
Yes
In Inventory of Unexploited Business Premises
No
Subject of a Redesignation Plan
No
Subdivision Permit Issued
No
Pre-emptive Right to Spatial Planning
No
Urban destination
Woonpark
Flood Area
Property not located in a flood plain/area
P(arcel) Score
klasse B
G(building) Score
klasse A
Renovation Obligation
Niet van toepassing/Non-applicable
Close
Interested?



