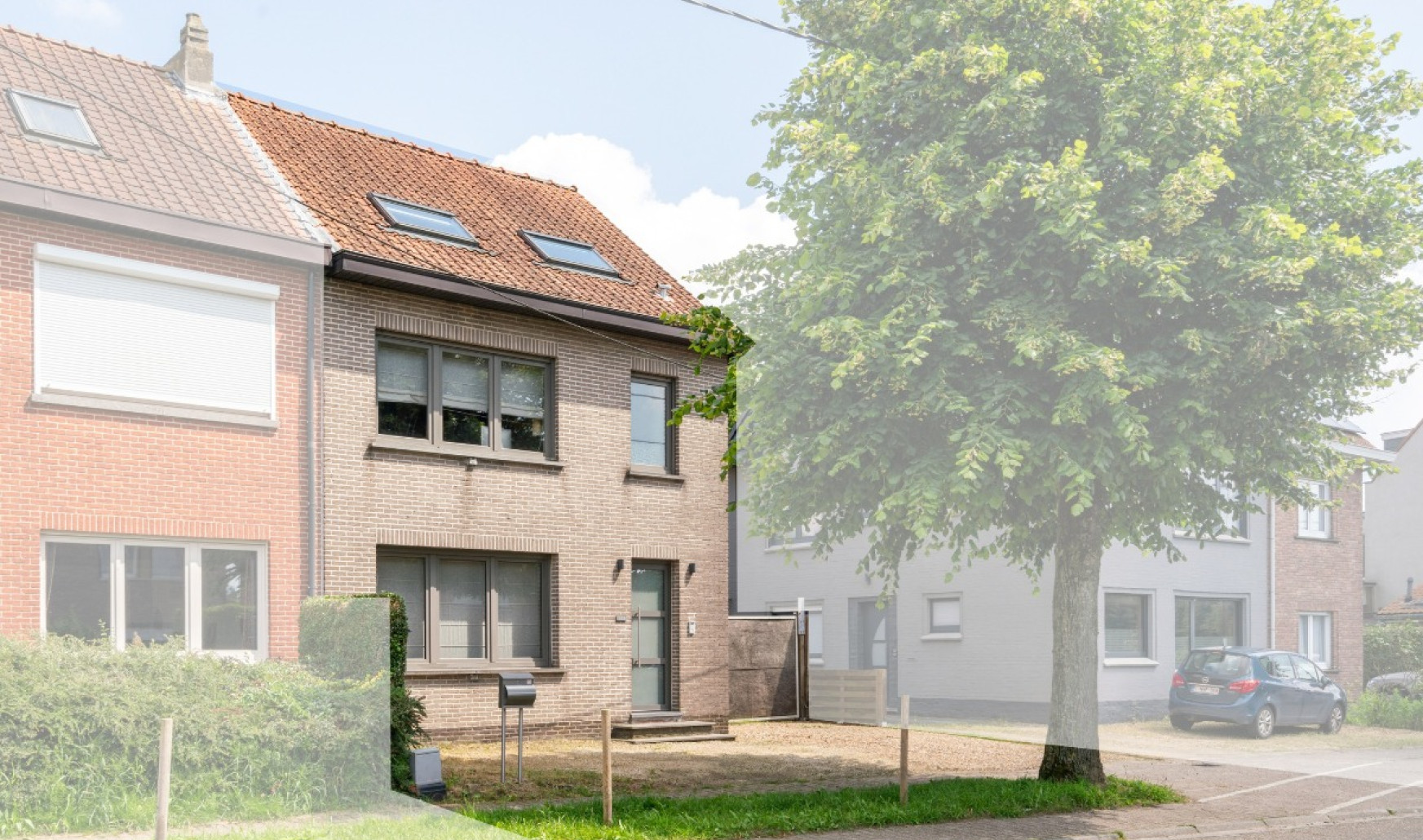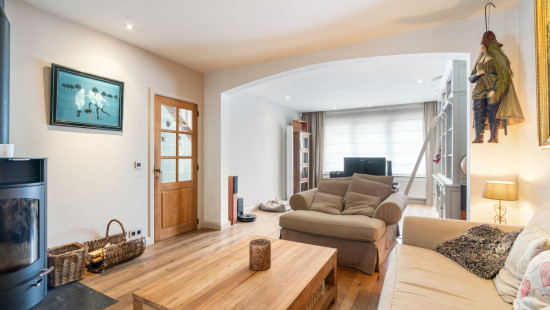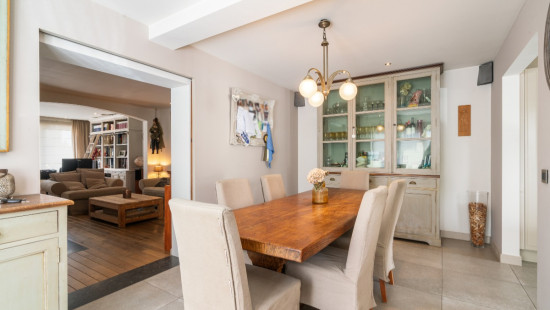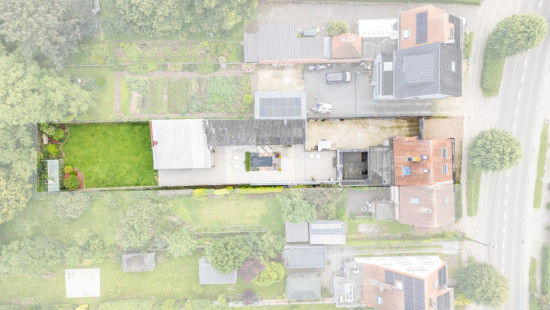
Move-in ready 3-facade house, 4 bedrooms, large garden
House
Semi-detached
4 bedrooms
2 bathroom(s)
217 m² habitable sp.
830 m² ground sp.
D
Property code: 1273980
Description of the property
Specifications
Characteristics
General
Habitable area (m²)
217.00m²
Soil area (m²)
830.00m²
Surface type
Bruto
Plot orientation
East
Orientation frontage
West
Surroundings
Busy location
Close to public transport
Access roads
Taxable income
€1668,00
Heating
Heating type
Central heating
Heating elements
Radiators
Heating material
Gas
Miscellaneous
Joinery
Double glazing
Skylight
Isolation
Roof
Cavity insulation
Cavity wall
Warm water
Separate water heater, boiler
Building
Year built
1964
Miscellaneous
Alarm
Video surveillance
Electric roller shutters
Intercom
Videophone
Lift present
No
Details
Entrance hall
Toilet
Dressing room, walk-in closet
Living room, lounge
Dining room
Kitchen
Night hall
Toilet
Laundry area
Bedroom
Bathroom
Bedroom
Bathroom
Stairwell
Attic
Bedroom
Bedroom
Garden
Garage
Parking space
Basement
Technical and legal info
General
Protected heritage
No
Recorded inventory of immovable heritage
No
Energy & electricity
Electrical inspection
Inspection report - compliant
Utilities
Gas
Rainwater well
Sewer system connection
Cable distribution
City water
Telephone
Electricity modern
ISDN connection
Internet
Energy performance certificate
Yes
Energy label
D
Certificate number
0003279164-RES-1
Calculated specific energy consumption
323
Planning information
Urban Planning Permit
Partially authorised
Urban Planning Obligation
No
In Inventory of Unexploited Business Premises
No
Subject of a Redesignation Plan
No
Summons
Geen rechterlijke herstelmaatregel of bestuurlijke maatregel opgelegd
Subdivision Permit Issued
No
Pre-emptive Right to Spatial Planning
Yes
Urban destination
Woongebied;Woonuitbreidingsgebied
Flood Area
Property not located in a flood plain/area
P(arcel) Score
klasse A
G(building) Score
klasse A
Renovation Obligation
Niet van toepassing/Non-applicable
Close
Interested?



