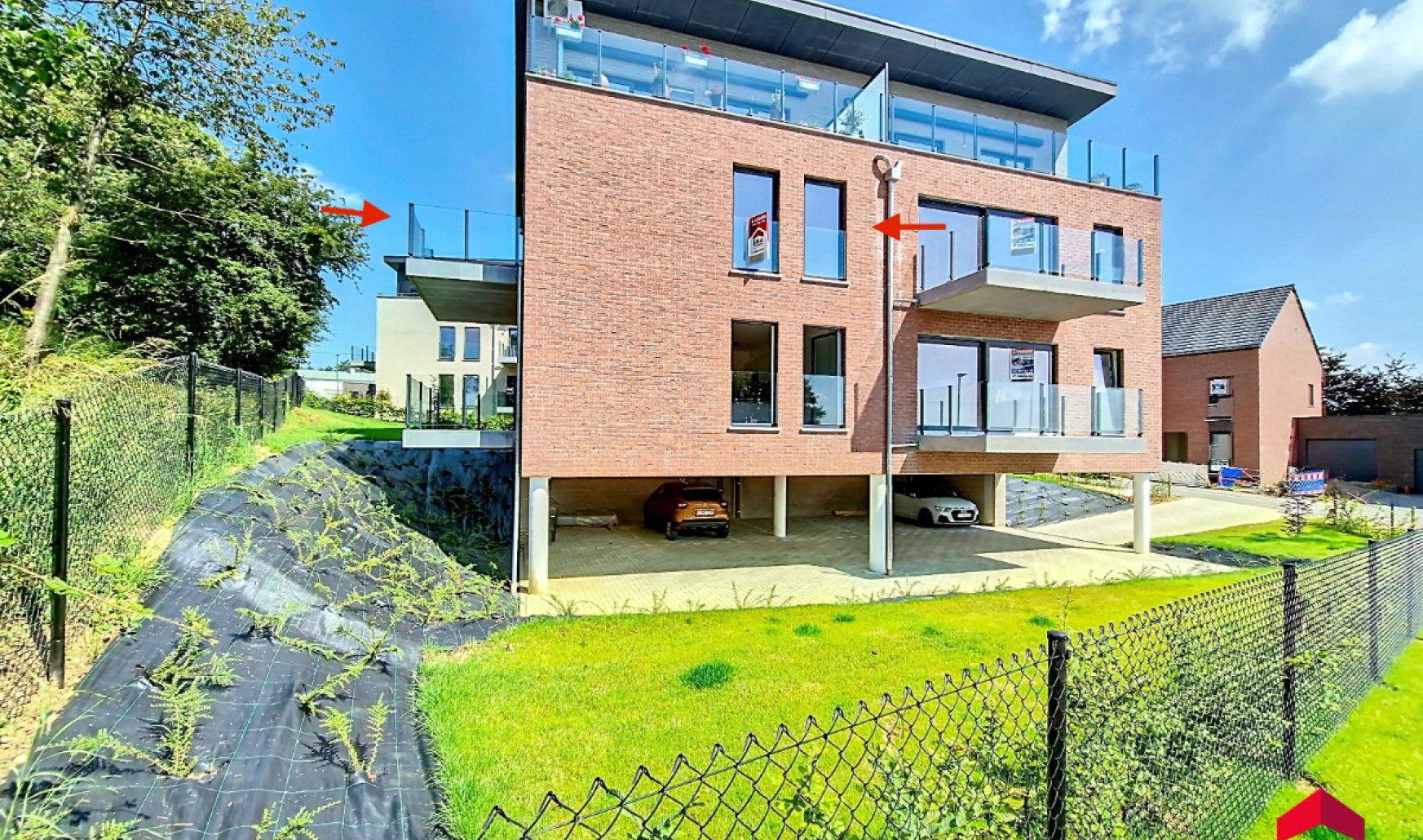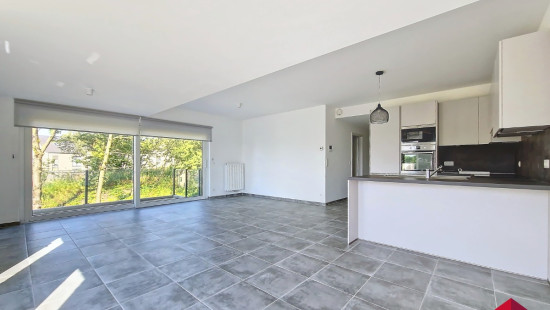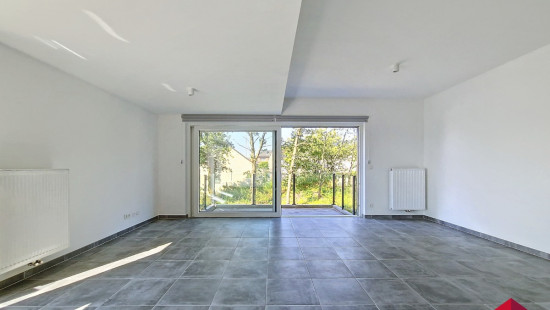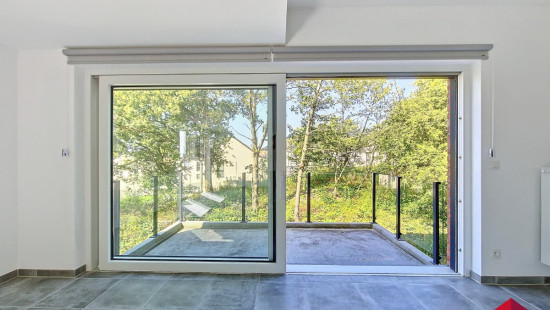
Flat, apartment
2 facades / enclosed building
2 bedrooms
1 bathroom(s)
85 m² habitable sp.
0 m² ground sp.
A
Property code: 1277030
Description of the property
Specifications
Characteristics
General
Habitable area (m²)
85.00m²
Soil area (m²)
0.00m²
Surface type
Netto
Plot orientation
South-East
Orientation frontage
South-East
Surroundings
Green surroundings
Residential
Close to public transport
Monthly costs
€75.00
Common costs
€75.00
Description of common charges
Entretien des communs eau électricité chauffage des communs
Heating
Heating type
Central heating
Individual heating
Heating elements
Radiators with thermostatic valve
Condensing boiler
Heating material
Gas
Miscellaneous
Joinery
PVC
Double glazing
Isolation
Detailed information on request
See specifications
Warm water
Gas boiler/water-heater
Water heater on central heating
Building
Year built
2023
Floor
1
Amount of floors
2
Miscellaneous
Videophone
Lift present
Yes
Details
Living room, lounge
Kitchen
Hall
Bedroom
Bedroom
Bathroom
Toilet
Laundry area
Basement
Basement
Parking space
Terrace
Technical and legal info
General
Protected heritage
No
Recorded inventory of immovable heritage
No
Energy & electricity
Electrical inspection
Inspection report - compliant
Utilities
Gas
Electricity
Cable distribution
City water
Electricity individual
Internet
Energy performance certificate
Yes
Energy label
-
EPB
A
E-level
A
Certificate number
RWPEB-040026
Planning information
Urban Planning Permit
Permit issued
Urban Planning Obligation
No
In Inventory of Unexploited Business Premises
No
Subject of a Redesignation Plan
No
Summons
Geen rechterlijke herstelmaatregel of bestuurlijke maatregel opgelegd
Subdivision Permit Issued
No
Pre-emptive Right to Spatial Planning
No
Urban destination
La zone d'habitat
Flood Area
Property not located in a flood plain/area
Renovation Obligation
Niet van toepassing/Non-applicable
Close
In option



