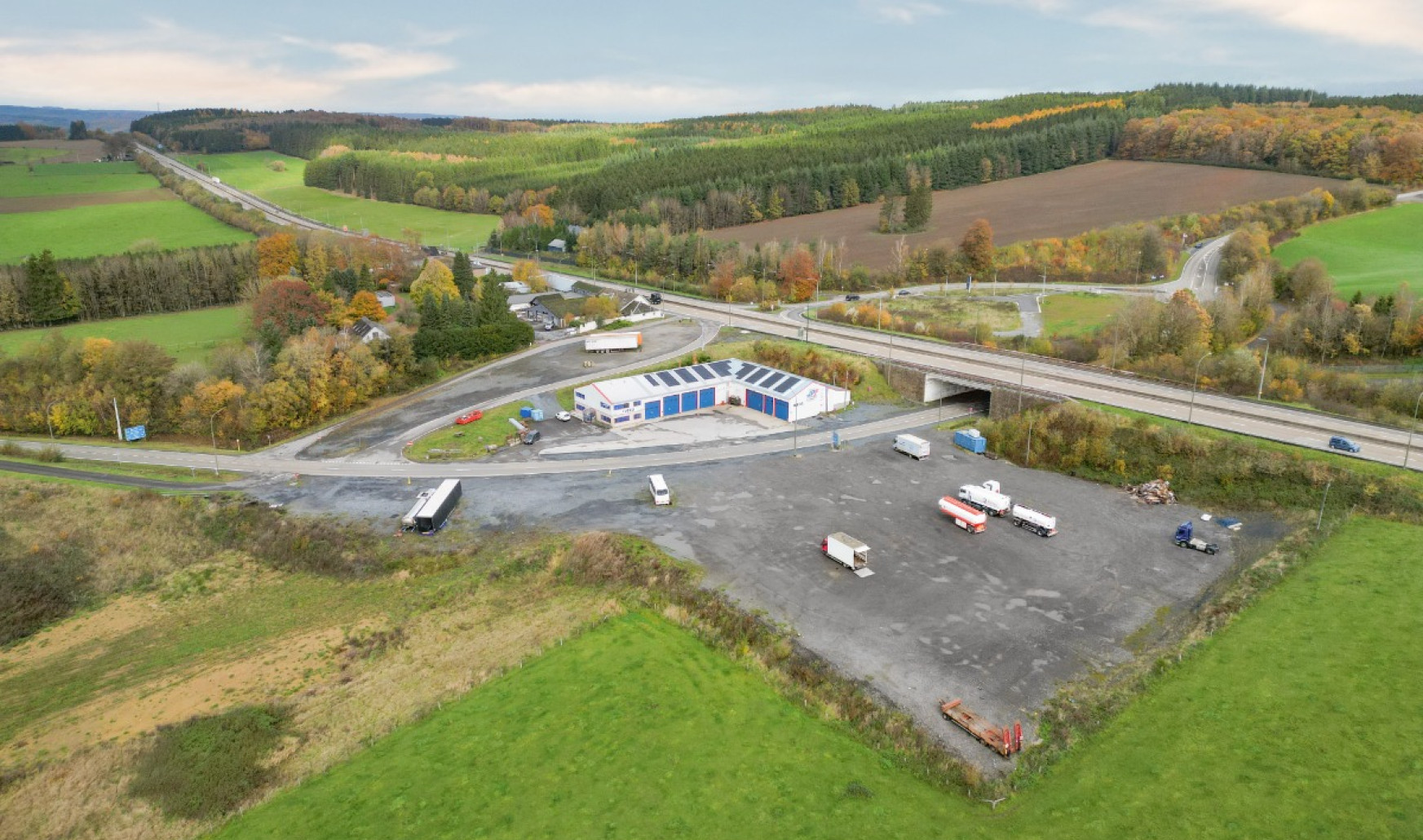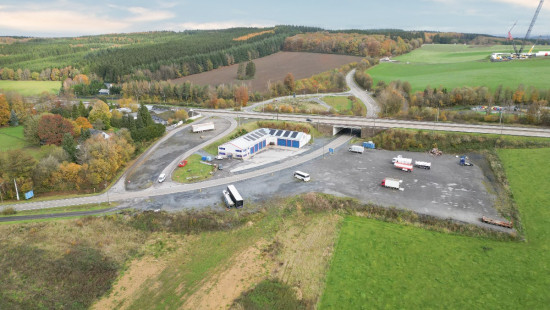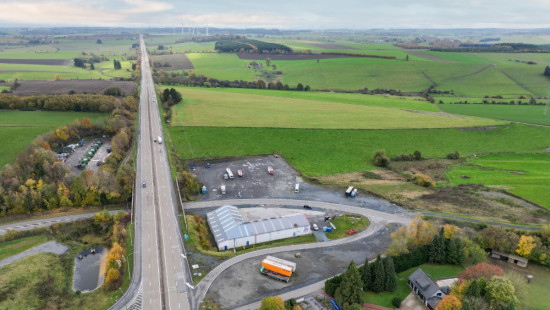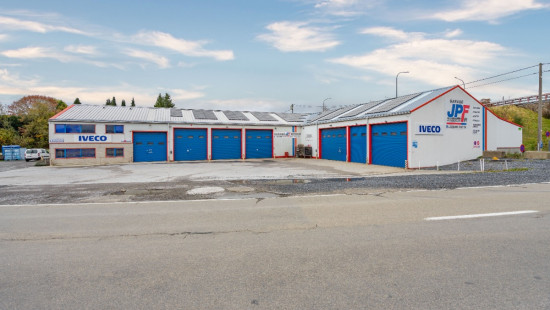
Hall industriel de 1300 m2 sur plus de 2Ha sur l’axe N4
Starting at € 1 500 000
Commercial property
Detached / open construction
1 bathroom(s)
1,387 m² habitable sp.
22,596 m² ground sp.
Property code: 1279841
Specifications
Characteristics
General
Habitable area (m²)
1387.00m²
Soil area (m²)
22596.00m²
Width surface (m)
218.00m
Surface type
Bruto
Plot orientation
South
Orientation frontage
North
Surroundings
City outskirts
Busy location
Industrial zone
Access roads
Taxable income
€4579,00
Heating
Heating type
Central heating
Heating elements
Undetermined
Heating material
Wood
Solar panels
Fuel oil
Miscellaneous
Joinery
Undetermined
Isolation
Detailed information on request
Warm water
Undetermined
Building
Year built
1992
Amount of floors
2
Miscellaneous
Alarm
Video surveillance
Roller shutters
Intercom
Lift present
No
Details
Garage
Garage
Garage
Office
Toilet
Toilet
Office
Office
Multi-purpose room
Multi-purpose room
Kitchen
Shower room
Multi-purpose room
Technical and legal info
General
Protected heritage
No
Recorded inventory of immovable heritage
No
Energy & electricity
Utilities
Detailed information on request
Energy label
-
Planning information
Urban Planning Permit
Permit issued
Urban Planning Obligation
No
In Inventory of Unexploited Business Premises
No
Subject of a Redesignation Plan
No
Summons
Geen rechterlijke herstelmaatregel of bestuurlijke maatregel opgelegd
Subdivision Permit Issued
No
Pre-emptive Right to Spatial Planning
No
Urban destination
La zone agricole;Les zones d’activité économique industrielle;Les zones d’activité économique mixte
Flood Area
Property not located in a flood plain/area
Renovation Obligation
Niet van toepassing/Non-applicable



