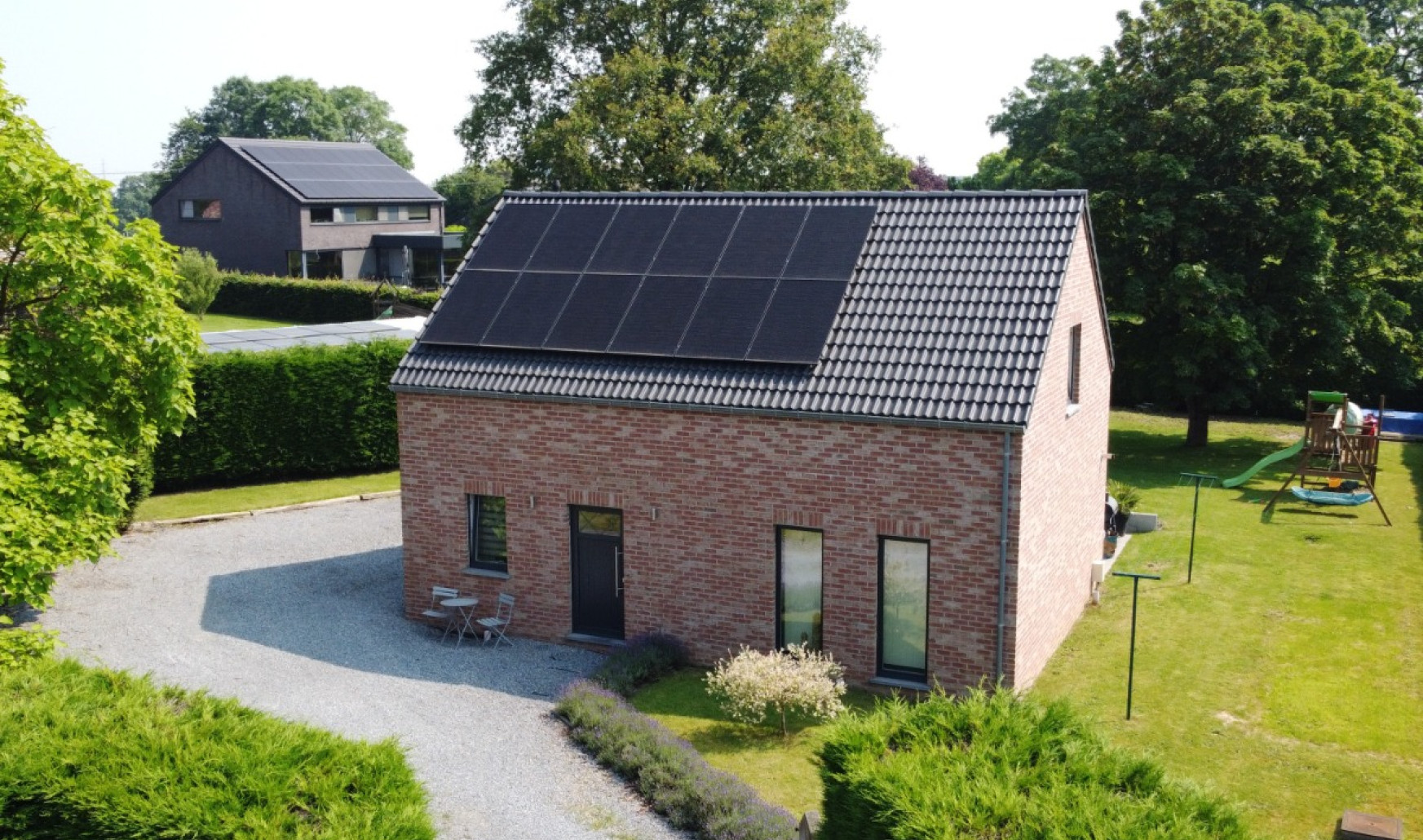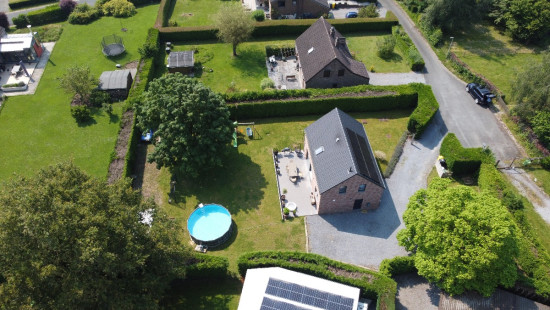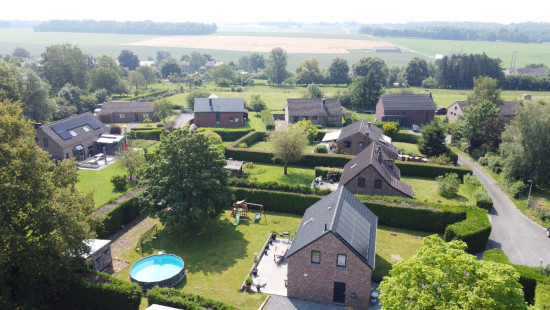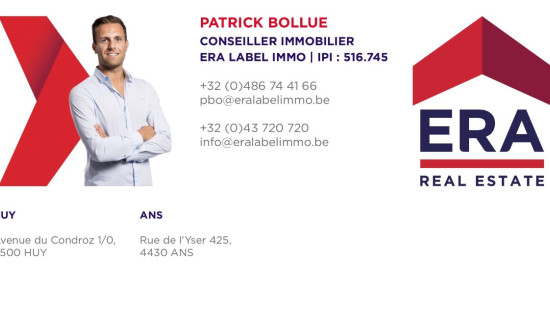
House
Detached / open construction
3 bedrooms
1 bathroom(s)
144 m² habitable sp.
1,100 m² ground sp.
Property code: 1278743
Description of the property
Specifications
Characteristics
General
Habitable area (m²)
144.00m²
Soil area (m²)
1100.00m²
Built area (m²)
105.00m²
Surface type
Bruto
Surroundings
Green surroundings
Residential
Near school
Close to public transport
Residential area (villas)
Near park
Taxable income
€638,00
Heating
Heating type
Central heating
Individual heating
Heating elements
Photovoltaic panel
Radiators with thermostatic valve
Condensing boiler
Pelletkachel
Heating material
Solar panels
Gas
Pellets
Miscellaneous
Joinery
PVC
Double glazing
Skylight
Isolation
Detailed information on request
Warm water
Undetermined
Building
Year built
2019
Miscellaneous
Ventilation
Lift present
No
Solar panels
Solar panels
Solar panels present - Included in the price
Details
Garden
Garden shed
Parking space
Dining room
Living room, lounge
Kitchen
Laundry area
Entrance hall
Toilet
Night hall
Bedroom
Dressing room, walk-in closet
Bedroom
Bedroom
Bathroom
Toilet
Technical and legal info
General
Protected heritage
No
Recorded inventory of immovable heritage
No
Energy & electricity
Electrical inspection
Inspection report - compliant
Utilities
Electricity
Septic tank
Rainwater well
Cable distribution
Photovoltaic panels
City water
Telephone
Electricity modern
Internet
Treatment plant
Energy performance certificate
Yes
Energy label
B
Certificate number
20191003503936
Calculated specific energy consumption
112
Calculated total energy consumption
14264
Planning information
Urban Planning Permit
No permit issued
Urban Planning Obligation
No
In Inventory of Unexploited Business Premises
No
Subject of a Redesignation Plan
No
Subdivision Permit Issued
No
Pre-emptive Right to Spatial Planning
No
Renovation Obligation
Niet van toepassing/Non-applicable
Close
Interested?



