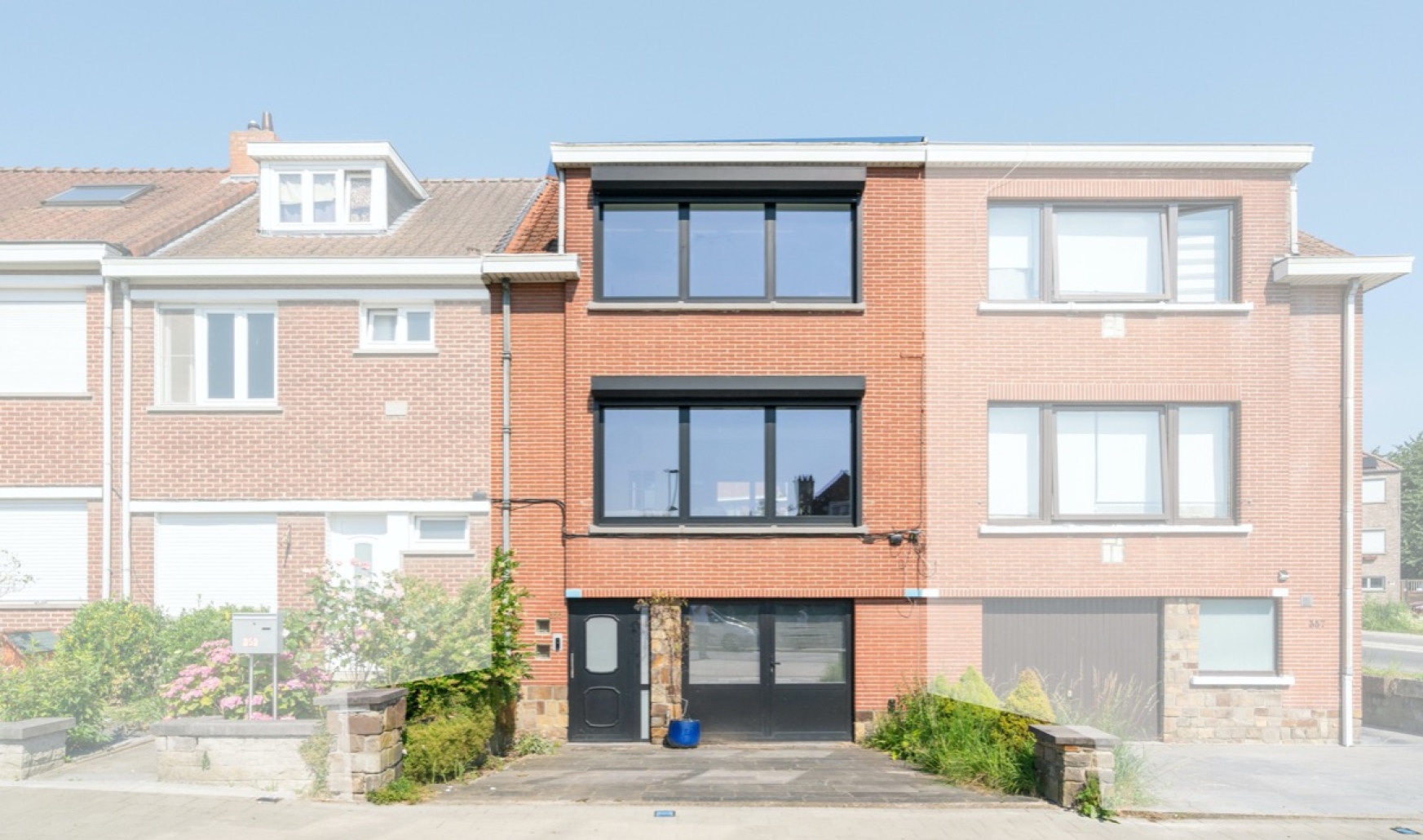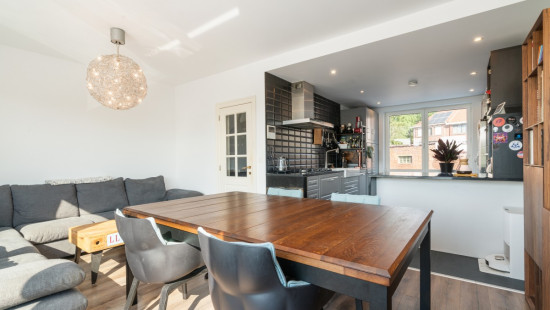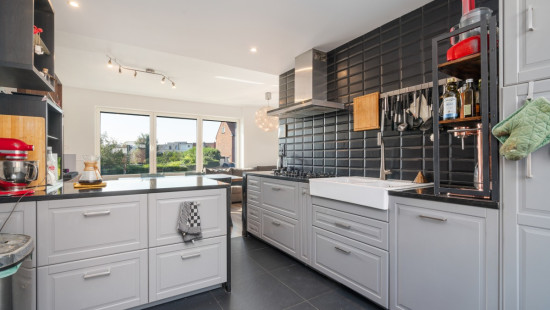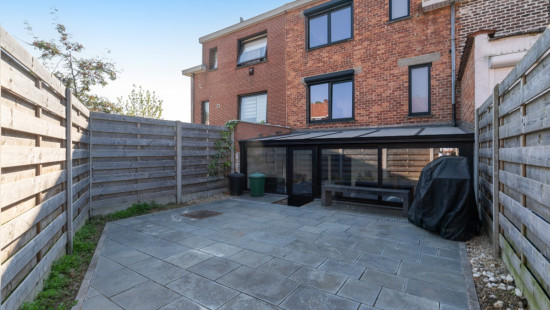
2 bedroom house with garden/terrace and garage in Vilvoorde
€ 345 000
House
2 facades / enclosed building
2 bedrooms
2 bathroom(s)
120 m² habitable sp.
128 m² ground sp.
C
Property code: 1271306
Description of the property
Specifications
Characteristics
General
Habitable area (m²)
120.00m²
Soil area (m²)
128.00m²
Surface type
Bruto
Plot orientation
North-West
Surroundings
Residential
Near school
Close to public transport
Near park
Forest/Park
Near railway station
Access roads
Taxable income
€1080,00
Heating
Heating type
Central heating
Individual heating
Heating elements
Radiators
Condensing boiler
Heating material
Gas
Miscellaneous
Joinery
Aluminium
Double glazing
Isolation
Floor slab
Glazing
Mouldings
Warm water
Boiler on central heating
Building
Year built
1964
Miscellaneous
Electric roller shutters
Videophone
Lift present
No
Details
Entrance hall
Garage
Storage
Laundry area
Hall
Living room, lounge
Kitchen
Bathroom
Night hall
Bedroom
Storage
Bedroom
Bathroom
Attic
Veranda
Terrace
Parking space
Parking space
Technical and legal info
General
Protected heritage
No
Recorded inventory of immovable heritage
No
Energy & electricity
Electrical inspection
Inspection report - compliant
Utilities
Natural gas present in the street
Sewer system connection
Telephone
3-phase electrical connections
Internet
Energy performance certificate
Yes
Energy label
C
Certificate number
20240510-0003241797-RES-1
Calculated specific energy consumption
273
Planning information
Urban Planning Permit
Permit issued
Urban Planning Obligation
No
In Inventory of Unexploited Business Premises
No
Subject of a Redesignation Plan
No
Summons
Geen rechterlijke herstelmaatregel of bestuurlijke maatregel opgelegd
Subdivision Permit Issued
No
Pre-emptive Right to Spatial Planning
Yes
Urban destination
Residential area
Flood Area
Property not located in a flood plain/area
P(arcel) Score
klasse A
G(building) Score
klasse A
Renovation Obligation
Niet van toepassing/Non-applicable
Close
Interested?



