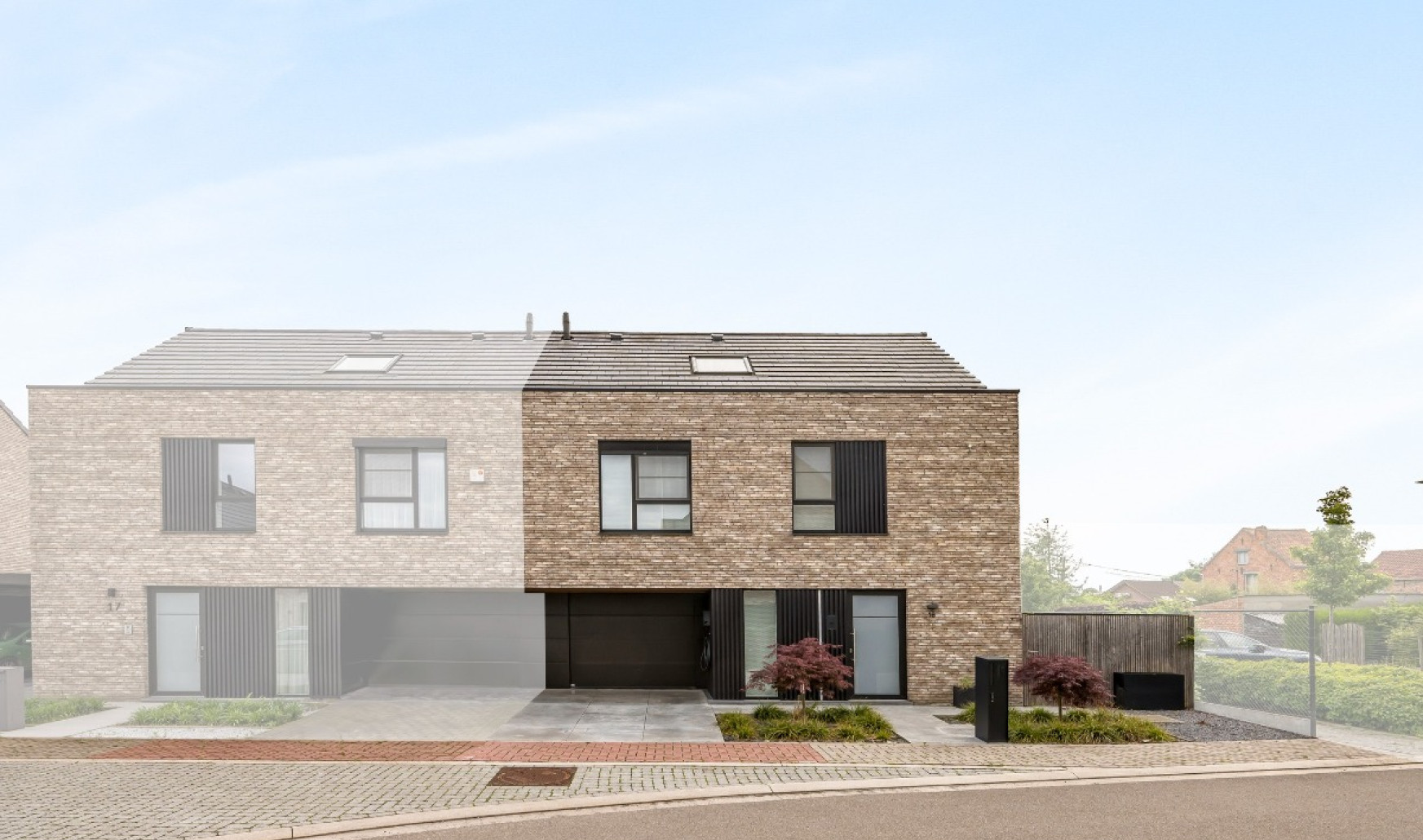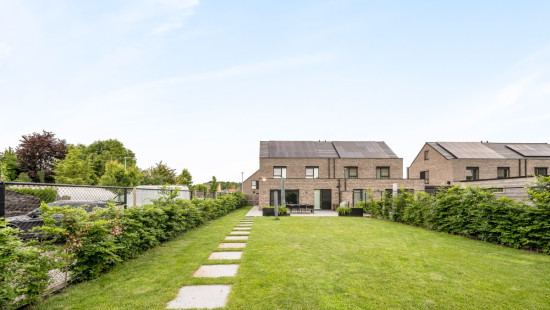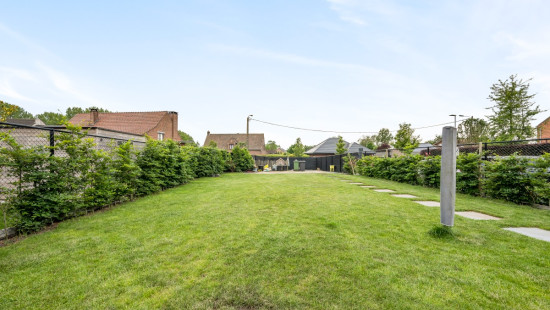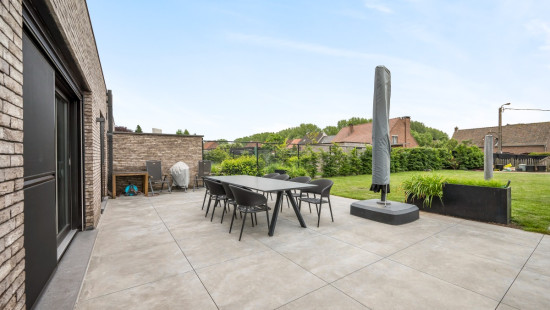
Semi-detached
3 bedrooms
0 bathroom(s)
240 m² habitable sp.
562 m² ground sp.
Property code: 1268331
Specifications
Characteristics
General
Habitable area (m²)
240.00m²
Soil area (m²)
562.00m²
Built area (m²)
104.00m²
Width surface (m)
41.40m
Surface type
Bruto
Plot orientation
SE
Surroundings
City outskirts
Residential
Near school
Residential area (villas)
Taxable income
€859,00
Comfort guarantee
Basic
Heating
Heating elements
Photovoltaic panel
Miscellaneous
Joinery
PVC
Skylight
Isolation
Glazing
Façade insulation
Wall
Roof insulation
Building
Year built
2017
Amount of floors
2
Miscellaneous
Alarm
Security door
Video surveillance
Electric roller shutters
Electric sun protection
Videophone
Ventilation
Lift present
No
Solar panels
Solar panels
Solar panels present - Included in the price
Details
Bedroom
Bedroom
Bedroom
Technical and legal info
General
Protected heritage
No
Recorded inventory of immovable heritage
No
Energy & electricity
Electrical inspection
Inspection report - compliant
Energy performance certificate
Yes
Energy label
-
EPB
17
Certificate number
46013-G-2016_232/EP05052/A001/D01/SD001
Planning information
Urban Planning Obligation
Yes
In Inventory of Unexploited Business Premises
No
Subject of a Redesignation Plan
No
Subdivision Permit Issued
No
Pre-emptive Right to Spatial Planning
No
Urban destination
Residential area
Flood Area
Property not located in a flood plain/area
P(arcel) Score
klasse A
G(building) Score
klasse A
Renovation Obligation
Niet van toepassing/Non-applicable
ERA WONEN
Dirk Aernout
Close
Sold



