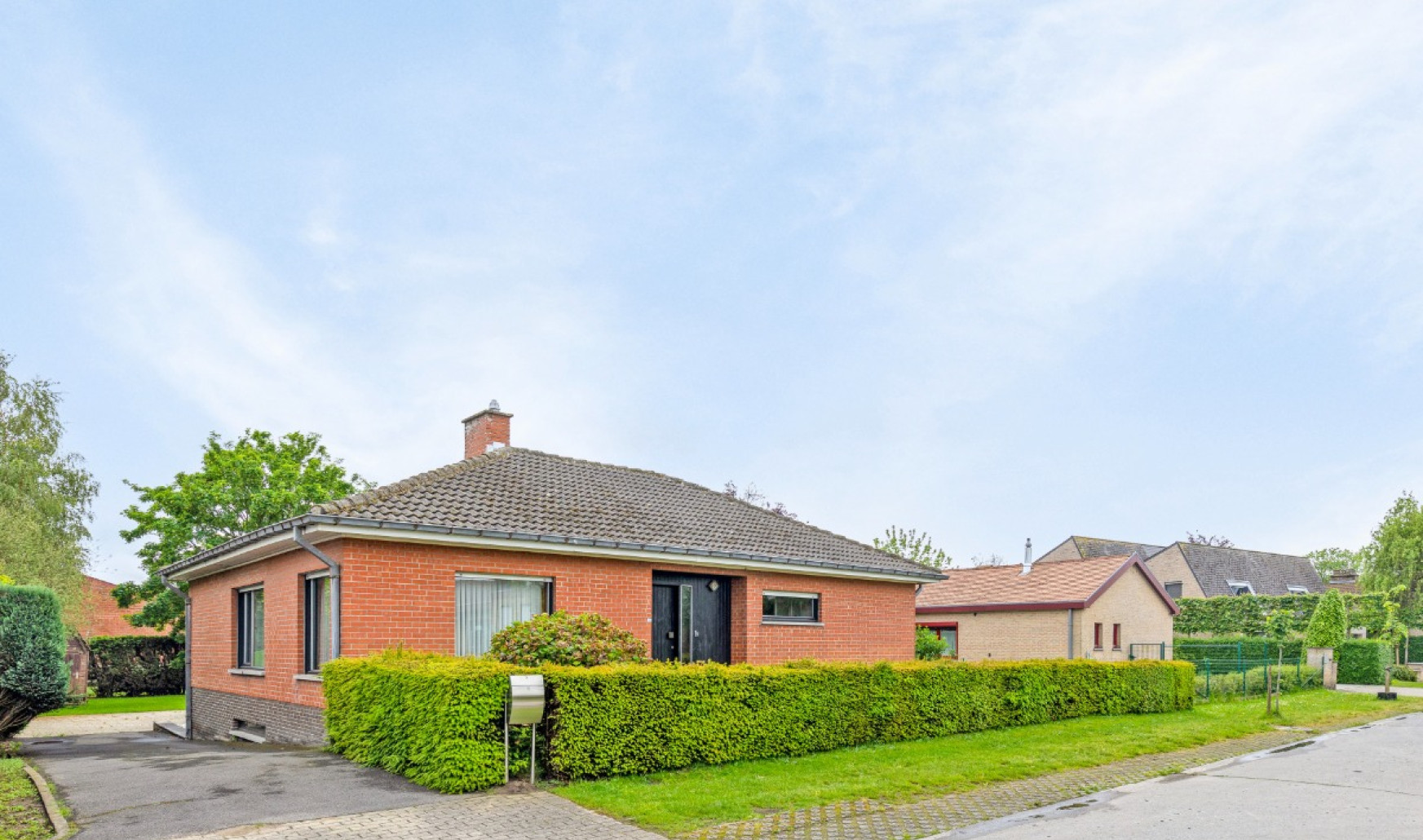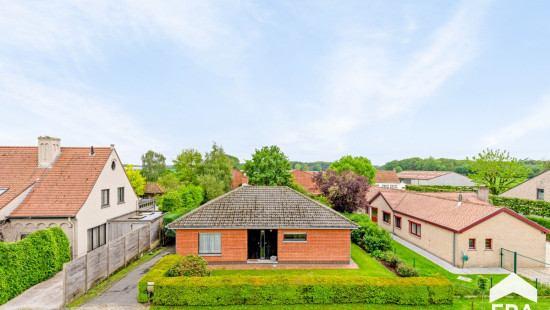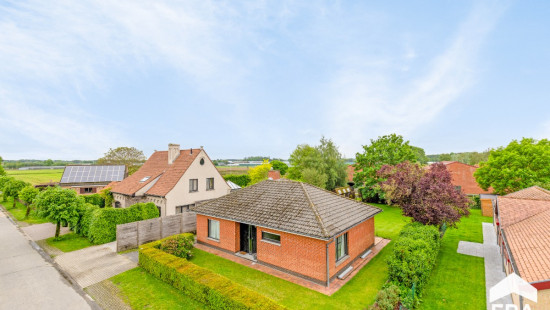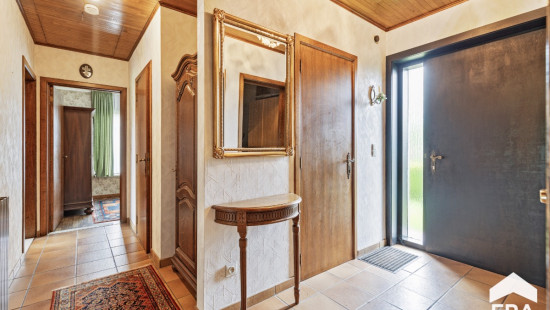
Charming bungalow with large garden in Jabbeke
Sold




Show +19 photo(s)



















House
Detached / open construction
3 bedrooms
1 bathroom(s)
223 m² habitable sp.
858 m² ground sp.
F
Property code: 1281854
Description of the property
Specifications
Characteristics
General
Habitable area (m²)
223.00m²
Soil area (m²)
858.00m²
Surface type
Brut
Surroundings
Centre
Residential
Close to public transport
Access roads
Taxable income
€937,00
Heating
Heating type
Central heating
Heating elements
Built-in fireplace
Radiators
Condensing boiler
Heating material
Gas
Miscellaneous
Joinery
PVC
Wood
Double glazing
Super-insulating high-efficiency glass
Isolation
Detailed information on request
Warm water
Flow-through system on central heating
Building
Year built
1981
Miscellaneous
Manual roller shutters
Lift present
No
Details
Entrance hall
Toilet
Bedroom
Bedroom
Bedroom
Bathroom
Kitchen
Living room, lounge
Attic
Basement
Terrace
Garden
Garden shed
Garage
Technical and legal info
General
Protected heritage
No
Recorded inventory of immovable heritage
No
Energy & electricity
Utilities
Gas
Electricity
Rainwater well
City water
Energy label
F
Calculated specific energy consumption
566
Planning information
Urban Planning Permit
Permit issued
Urban Planning Obligation
No
In Inventory of Unexploited Business Premises
No
Subject of a Redesignation Plan
No
Subdivision Permit Issued
No
Pre-emptive Right to Spatial Planning
No
Urban destination
Residential area
Flood Area
Property not located in a flood plain/area
P(arcel) Score
klasse B
G(building) Score
klasse A
Renovation Obligation
Van toepassing/Applicable
In water sensetive area
Niet van toepassing/Non-applicable
Close

Sold