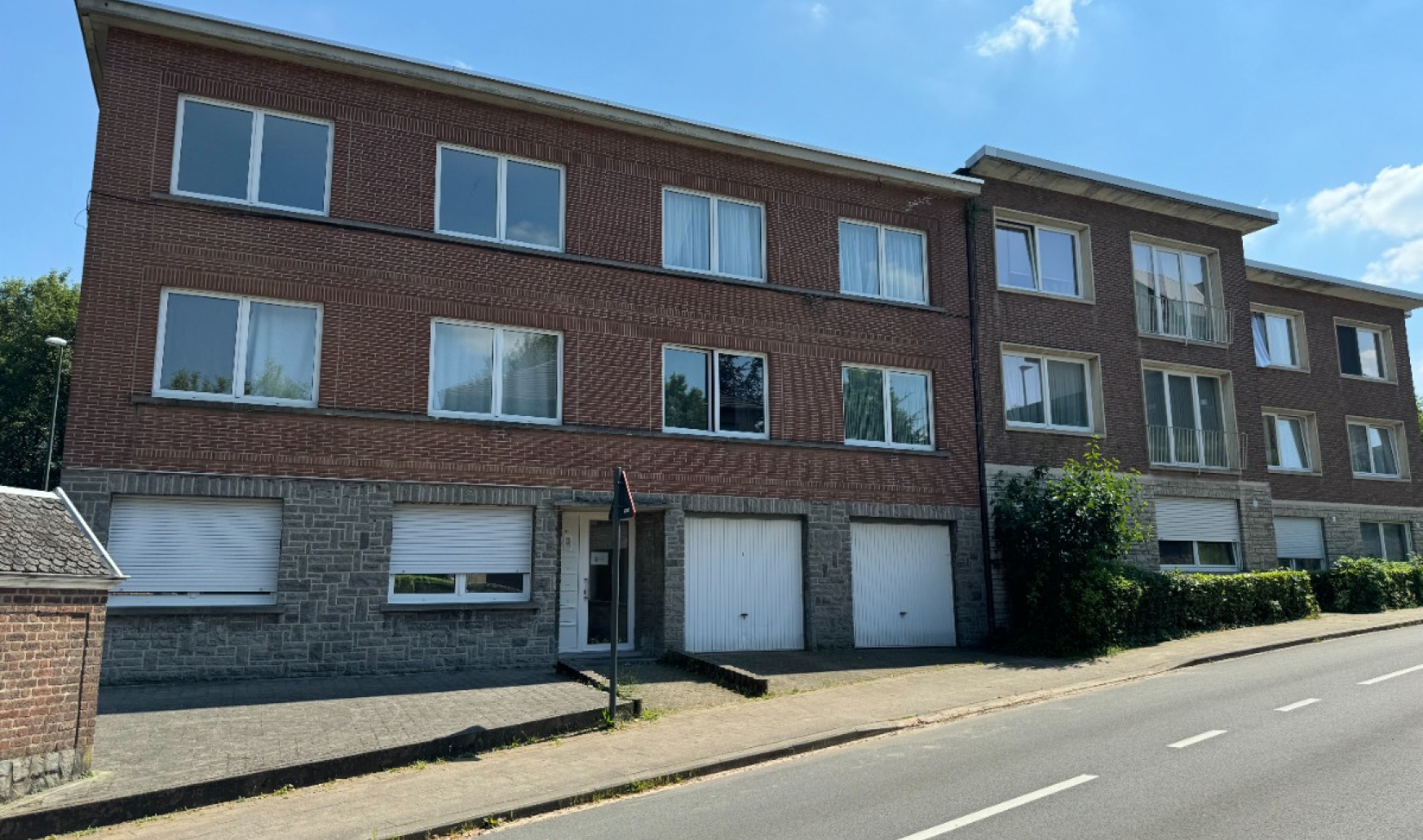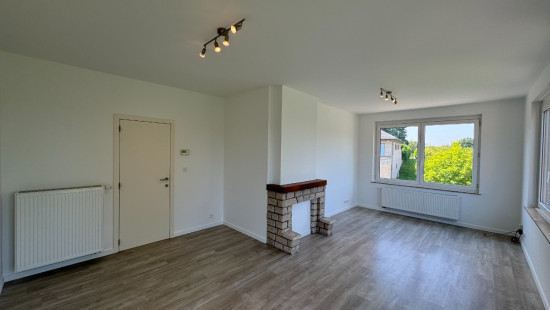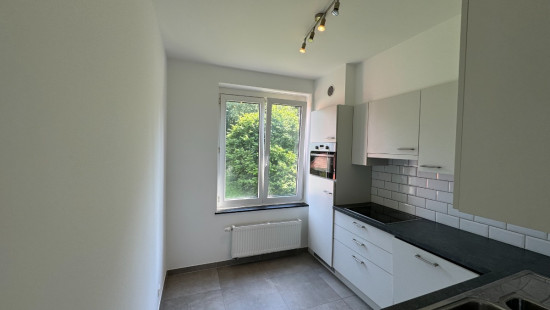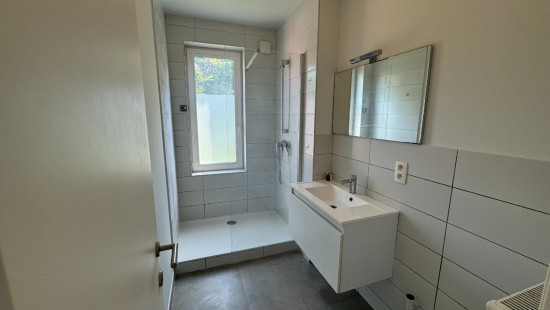
Flat, apartment
Detached / open construction
2 bedrooms
1 bathroom(s)
75 m² habitable sp.
B
Property code: 1278631
Description of the property
Specifications
Characteristics
General
Habitable area (m²)
75.00m²
Surface type
Bruto
Surroundings
Park
Near school
Close to public transport
Available from
Heating
Heating type
Central heating
Heating elements
Radiators
Heating material
Gas
Miscellaneous
Joinery
Double glazing
Isolation
Detailed information on request
Warm water
Boiler on central heating
Building
Year built
1965
Floor
2
Amount of floors
2
Miscellaneous
Intercom
Lift present
No
Details
Bathroom
Kitchen
Bedroom
Basement
Living room, lounge
Toilet
Garage
Bedroom
Entrance hall
Technical and legal info
General
Protected heritage
No
Recorded inventory of immovable heritage
No
Energy & electricity
Electrical inspection
No inspection report
Utilities
Gas
Electricity
Energy performance certificate
Yes
Energy label
B
Certificate number
20161021-0001904401-1
Calculated specific energy consumption
195
Calculated total energy consumption
195
Planning information
Urban Planning Permit
No permit issued
Urban Planning Obligation
No
In Inventory of Unexploited Business Premises
No
Subject of a Redesignation Plan
No
Subdivision Permit Issued
No
Pre-emptive Right to Spatial Planning
No
Flood Area
Property not located in a flood plain/area
Renovation Obligation
Niet van toepassing/Non-applicable
Close
Interested?



