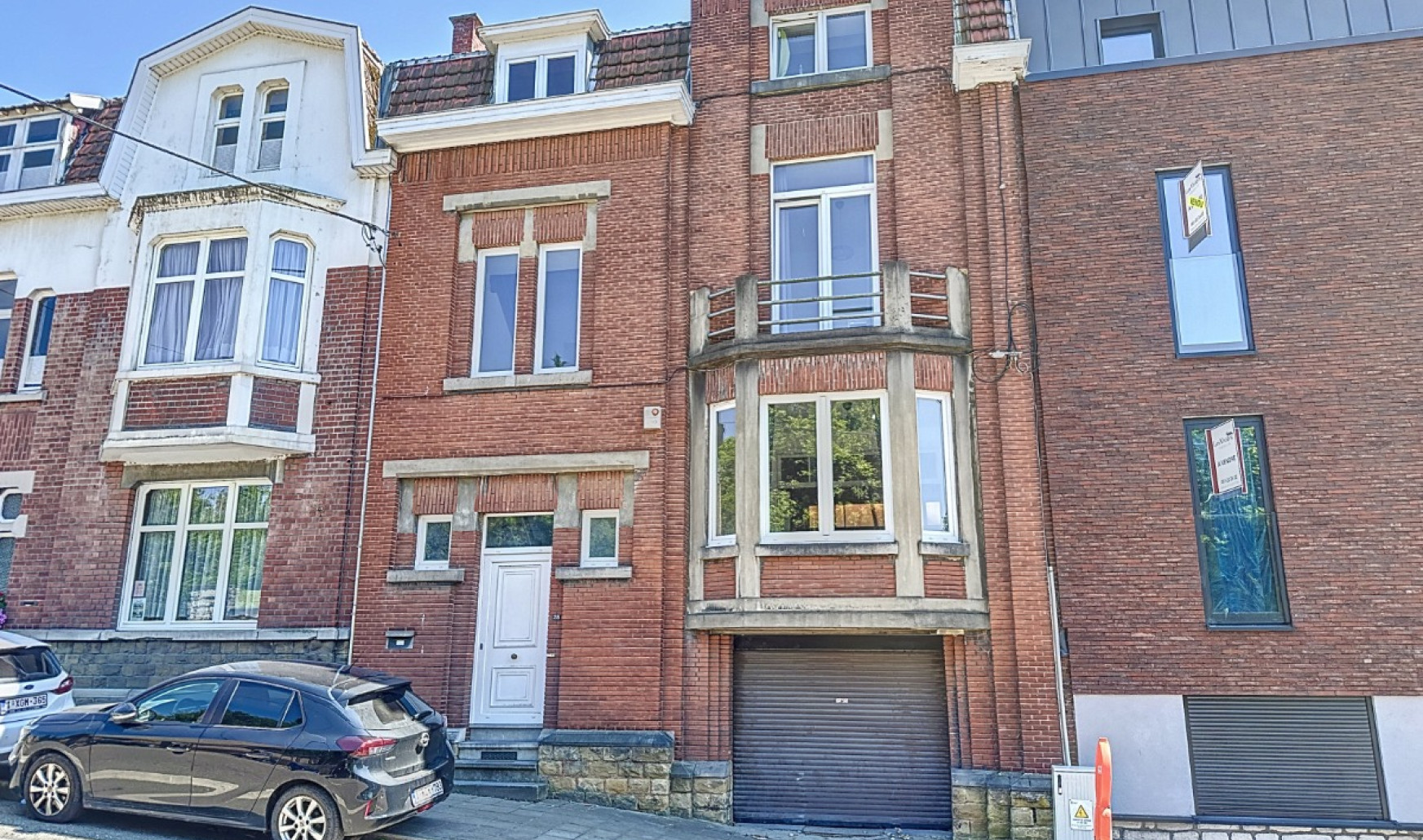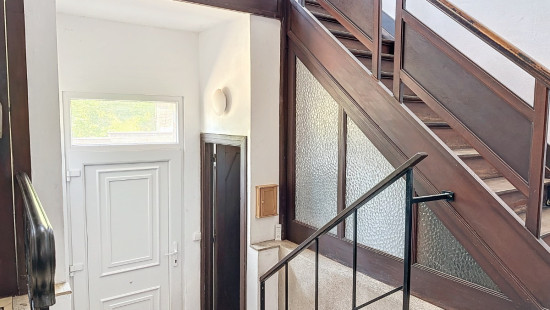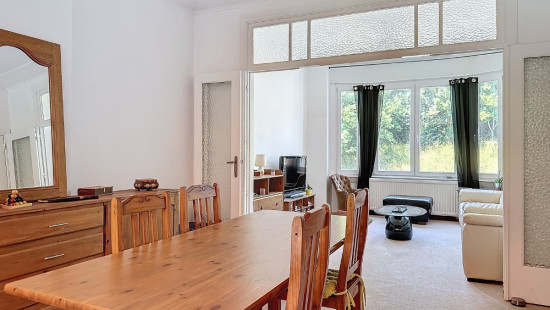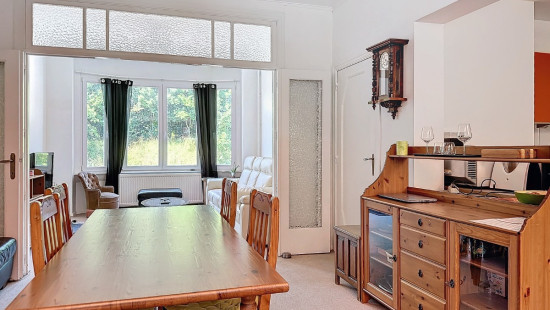
Beautiful 5-bedroom town house with garage and garden
€ 1 200/month
House
2 facades / enclosed building
5 bedrooms
2 bathroom(s)
196 m² habitable sp.
532 m² ground sp.
D
Property code: 1273456
Description of the property
Specifications
Characteristics
General
Habitable area (m²)
195.80m²
Soil area (m²)
532.00m²
Surface type
Netto
Plot orientation
South
Orientation frontage
North
Surroundings
Nightlife area
Near school
Close to public transport
Near park
Near railway station
Available from
Heating
Heating type
Central heating
Heating elements
Central heating boiler, furnace
Heating material
Gas
Miscellaneous
Joinery
PVC
Double glazing
Isolation
Detailed information on request
Warm water
Electric boiler
Building
Lift present
No
Details
Entrance hall
Living room, lounge
Dining room
Kitchen
Pantry
Veranda
Toilet
Bedroom
Bathroom
Bedroom
Bedroom
Bedroom
Bedroom
Shower room
Attic
Laundry area
Garage
Atelier
Terrace
Garden
Technical and legal info
General
Protected heritage
No
Recorded inventory of immovable heritage
No
Energy & electricity
Electrical inspection
Inspection report - compliant
Utilities
Gas
Electricity
Sewer system connection
Cable distribution
City water
Telephone
Electricity modern
Internet
Energy performance certificate
Yes
Energy label
-
E-level
D
Certificate number
20191021000936
Calculated specific energy consumption
321
CO2 emission
59.00
Calculated total energy consumption
69965
Planning information
Urban Planning Permit
Property built before 1962
Urban Planning Obligation
No
In Inventory of Unexploited Business Premises
No
Subject of a Redesignation Plan
No
Summons
Geen rechterlijke herstelmaatregel of bestuurlijke maatregel opgelegd
Subdivision Permit Issued
No
Pre-emptive Right to Spatial Planning
No
Urban destination
La zone d'habitat
Flood Area
Property not located in a flood plain/area
Renovation Obligation
Niet van toepassing/Non-applicable
Close
Interested?



