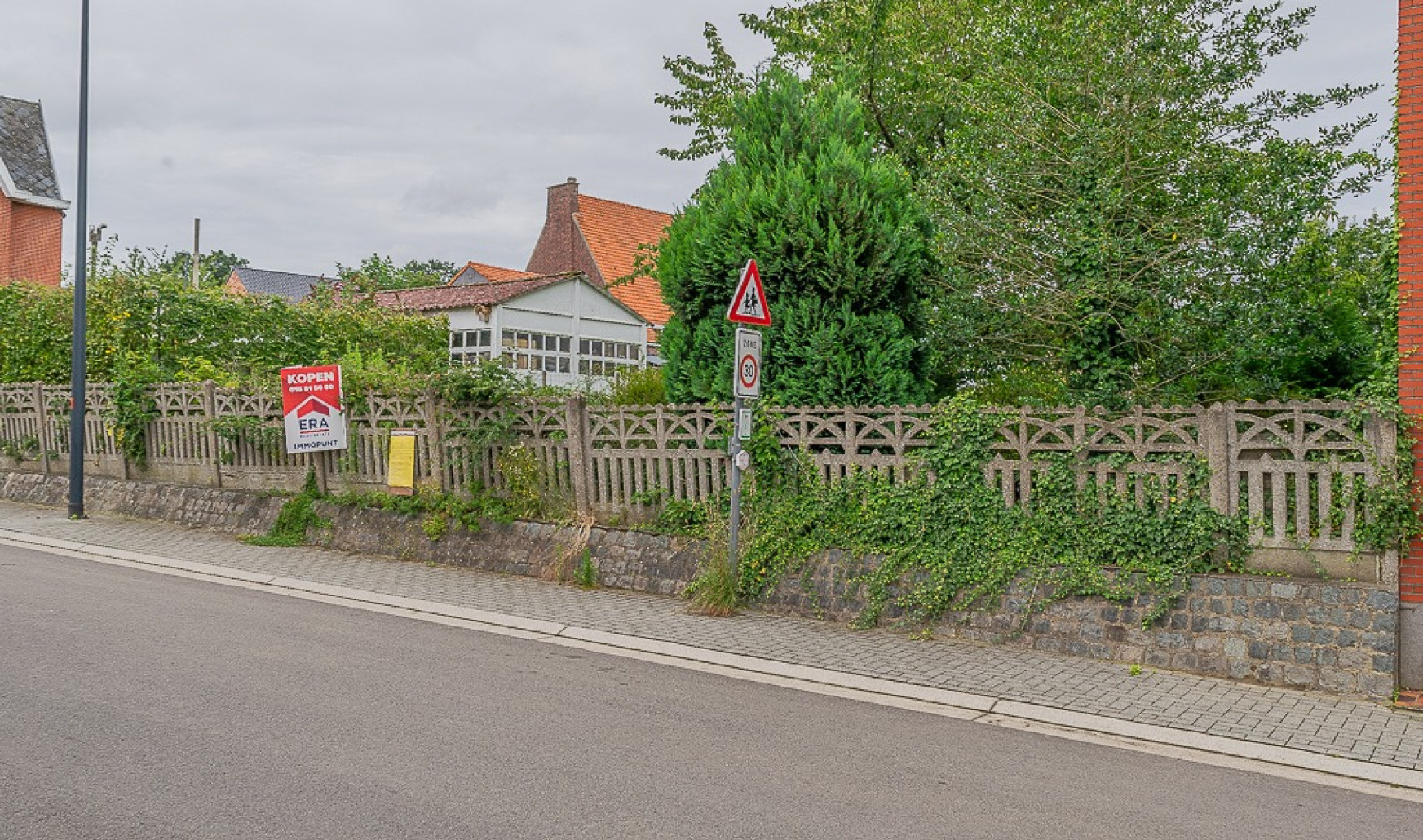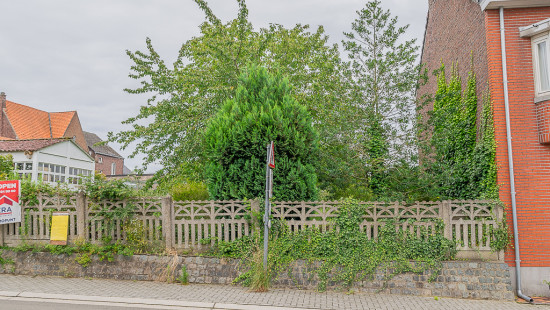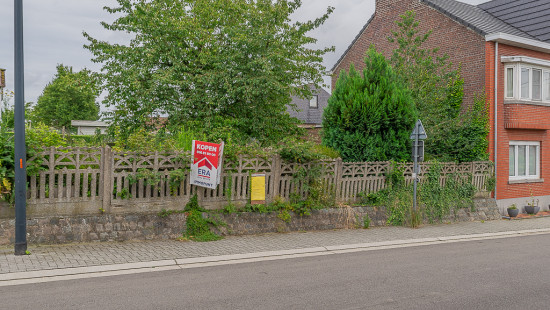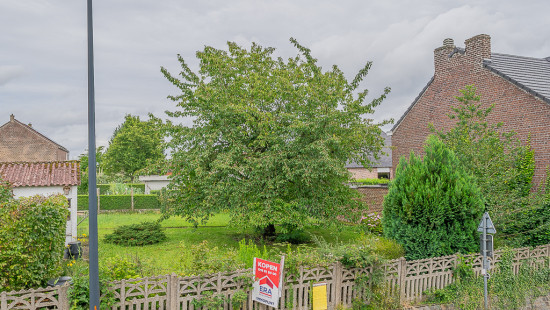
Building plot for HOB on 3a06ca centre Neerlinter
€ 80 000
Land
Semi-detached
0 bathroom(s)
306 m² ground sp.
Property code: 1177365
Description of the property
Specifications
Characteristics
General
Soil area (m²)
306.00m²
Arable area (m²)
100.00m²
Width surface (m)
15.62m
Surface type
Bruto
Plot orientation
East
Orientation frontage
West
Surroundings
Centre
Green surroundings
Residential
Rural
Near school
Close to public transport
Taxable income
€745,00
Heating
Heating type
Central heating
Heating elements
Underfloor heating
Heating material
Gas
Electricity
Heat pump (water)
Heat pump (geothermal)
Miscellaneous
Joinery
Aluminium
PVC
Super-insulating high-efficiency glass
Isolation
Roof
Cavity insulation
Glazing
Façade insulation
Wall
Cavity wall
Floor plate heat
Roof insulation
Warm water
Flow-through system on central heating
High-efficiency boiler
Heat pump
Building
Year built
2024
Lift present
No
Details
Garden
Technical and legal info
General
Protected heritage
No
Recorded inventory of immovable heritage
No
Energy & electricity
Electrical inspection
Not applicable
Utilities
Electricity
Rainwater well
Natural gas present in the street
Sewer system connection
Cable distribution
City water
Telephone
Electricity automatic fuse
Electricity modern
3-phase
Internet
Separate sewage system
Energy performance certificate
Not applicable
Energy label
-
Planning information
Urban Planning Permit
Permit issued
Urban Planning Obligation
No
In Inventory of Unexploited Business Premises
No
Subject of a Redesignation Plan
No
Subdivision Permit Issued
No
Pre-emptive Right to Spatial Planning
No
Urban destination
Residential area
Flood Area
Property not located in a flood plain/area
P(arcel) Score
klasse A
G(building) Score
klasse A
Renovation Obligation
Niet van toepassing/Non-applicable
Close
Interested?



